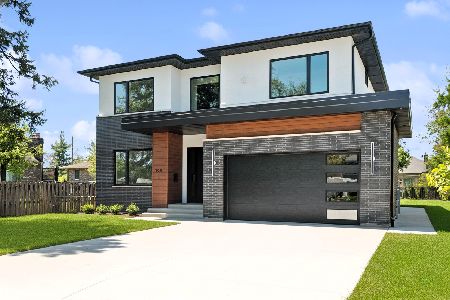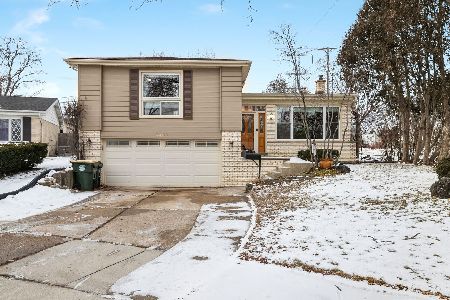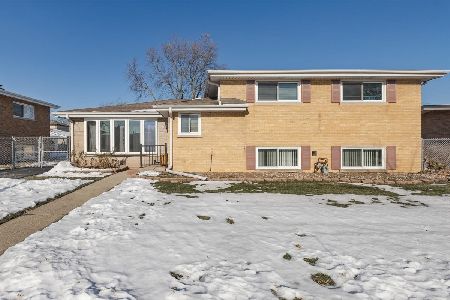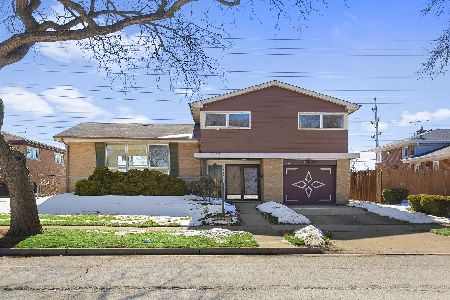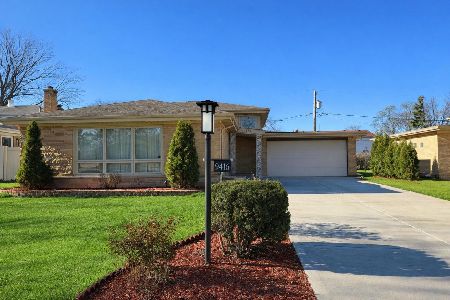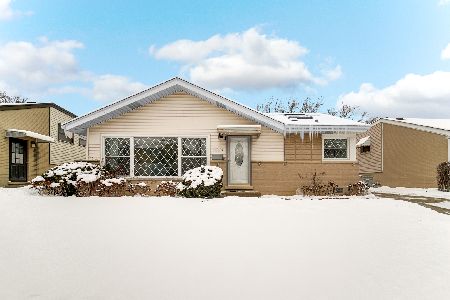7903 Maple Street, Morton Grove, Illinois 60053
$580,000
|
Sold
|
|
| Status: | Closed |
| Sqft: | 2,241 |
| Cost/Sqft: | $245 |
| Beds: | 4 |
| Baths: | 4 |
| Year Built: | 1965 |
| Property Taxes: | $8,981 |
| Days On Market: | 1752 |
| Lot Size: | 0,18 |
Description
Beautiful? Stunning? Gorgeous? Magnificent? Elegant? YES IT IS! All those words describe this PERFECT home. Renovated from top to bottom with designer details and extensive custom finishes. The minute you step inside you will be mesmerized. Main floor features an entryway open to the family and a dining room flooded with natural light. Open kitchen with custom maple cabinets, Delicatus gold granite countertop, galley, travertine backsplash and Stainless Steel appliances. Living room completes this floor with a wood-burning fireplace with French door overlooking a large fully fenced backyard. Hardwood floors are throughout the first and 2ndfloor. Second floor features generous size bedrooms and a guest full bath with whirlpool. Master suite with organized his/her walk-in closet, private balcony with composite decking, en suite luxury bath with double vanity, European shower with full body sprays, heated ceramic floor tile, and skylight. If you love to entertain, then you will love the lower level, it is just perfect for entertaining. It showcases the wet bar with custom cabinetry, rec room, full bath, and utility/laundry room with plenty of storage space. Experience the added comfort of wired sound system with the wall mounted volume control, heated engineering flooring, and soundproof basement ceiling. More custom perks to include: smart electric switches, NEW Samsung top-load dryer and washer (2021), NEW water boiler (2021), furnace with humidifier (2012), energy efficient windows (2016), sump pump backup battery, basement waterproofed with drain title and window well drainage, attic fan, natural stone exterior. There's absolutely nothing to do but enjoy your new dream home!
Property Specifics
| Single Family | |
| — | |
| — | |
| 1965 | |
| Full | |
| — | |
| No | |
| 0.18 |
| Cook | |
| — | |
| — / Not Applicable | |
| None | |
| Public | |
| Public Sewer | |
| 11088460 | |
| 09131200360000 |
Nearby Schools
| NAME: | DISTRICT: | DISTANCE: | |
|---|---|---|---|
|
Grade School
Melzer School |
63 | — | |
|
Middle School
Gemini Junior High School |
63 | Not in DB | |
|
High School
Maine East High School |
207 | Not in DB | |
Property History
| DATE: | EVENT: | PRICE: | SOURCE: |
|---|---|---|---|
| 27 May, 2011 | Sold | $231,000 | MRED MLS |
| 13 May, 2011 | Under contract | $233,900 | MRED MLS |
| 21 Jan, 2011 | Listed for sale | $233,900 | MRED MLS |
| 7 Jun, 2021 | Sold | $580,000 | MRED MLS |
| 17 May, 2021 | Under contract | $549,000 | MRED MLS |
| 14 May, 2021 | Listed for sale | $549,000 | MRED MLS |
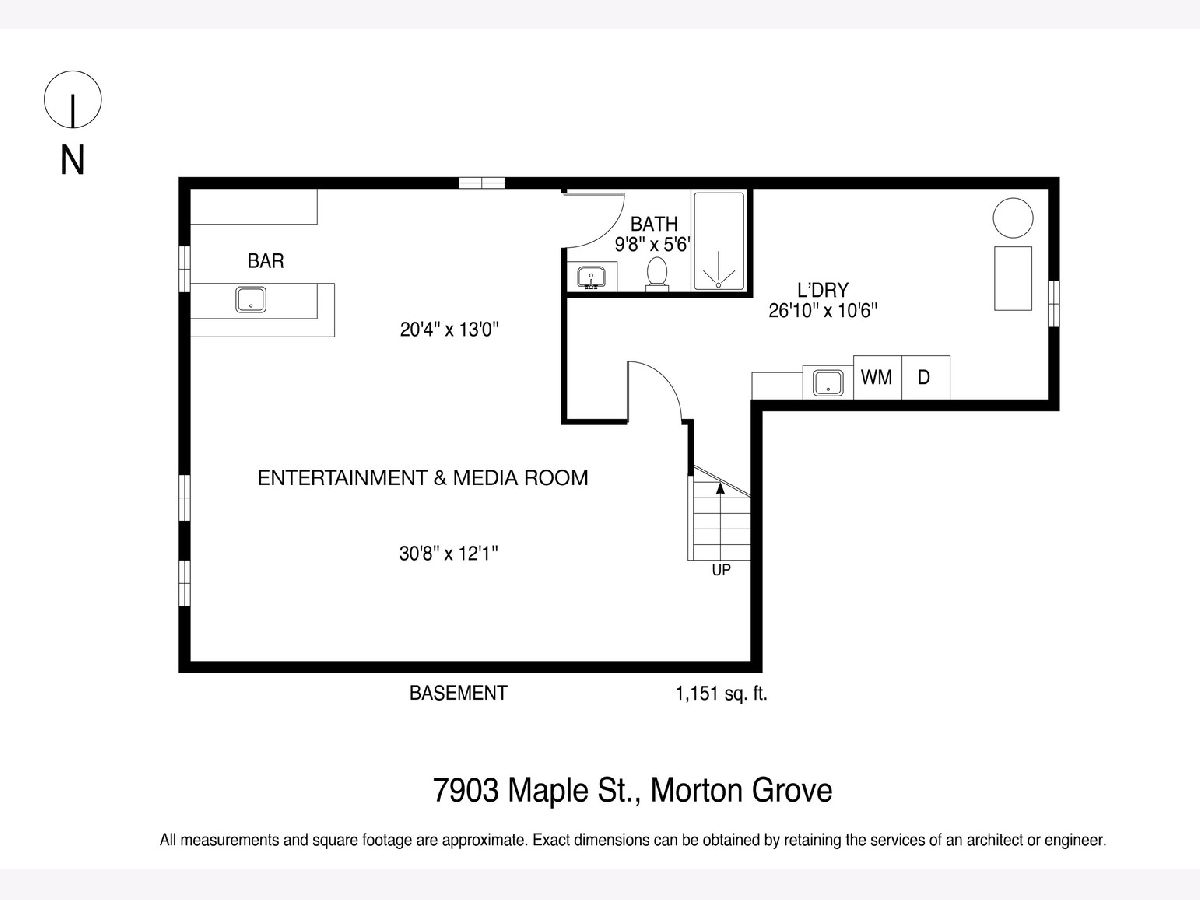
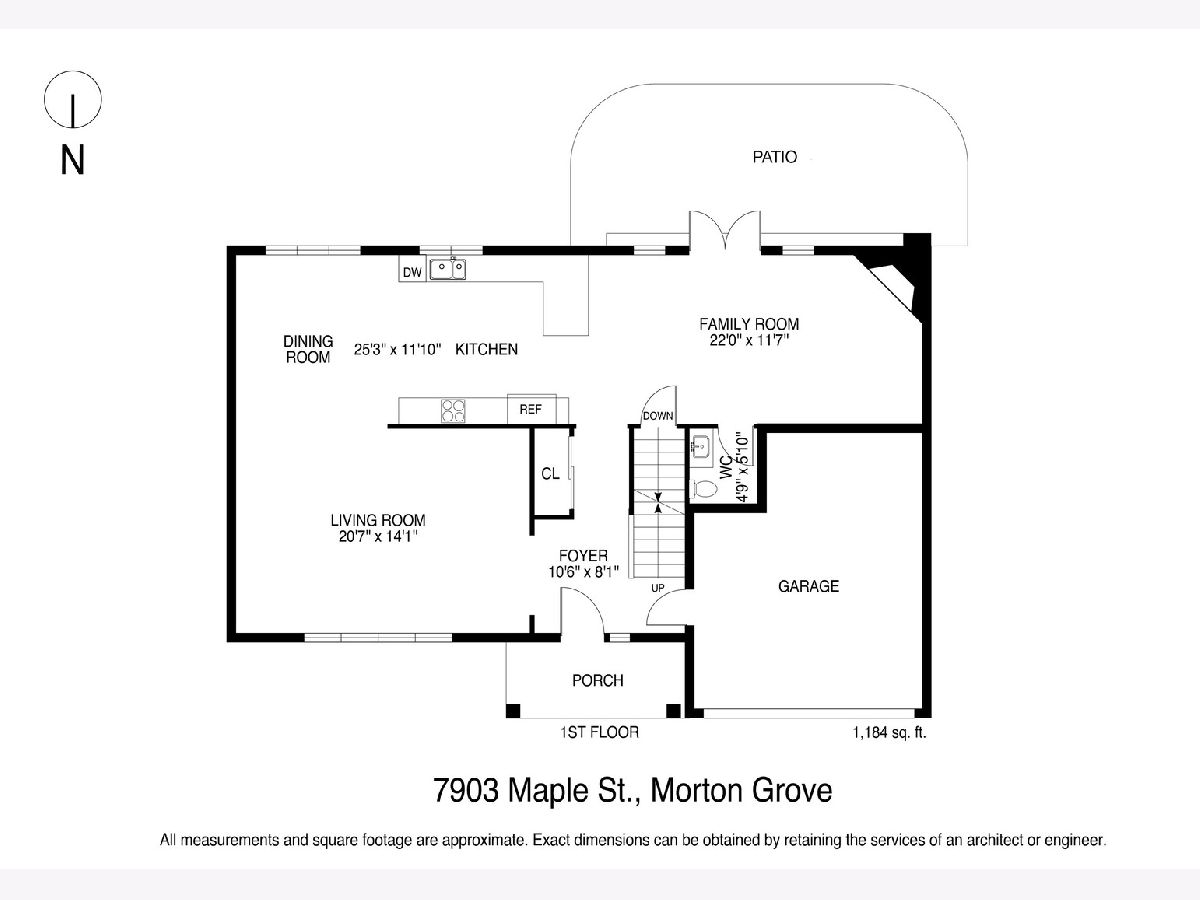
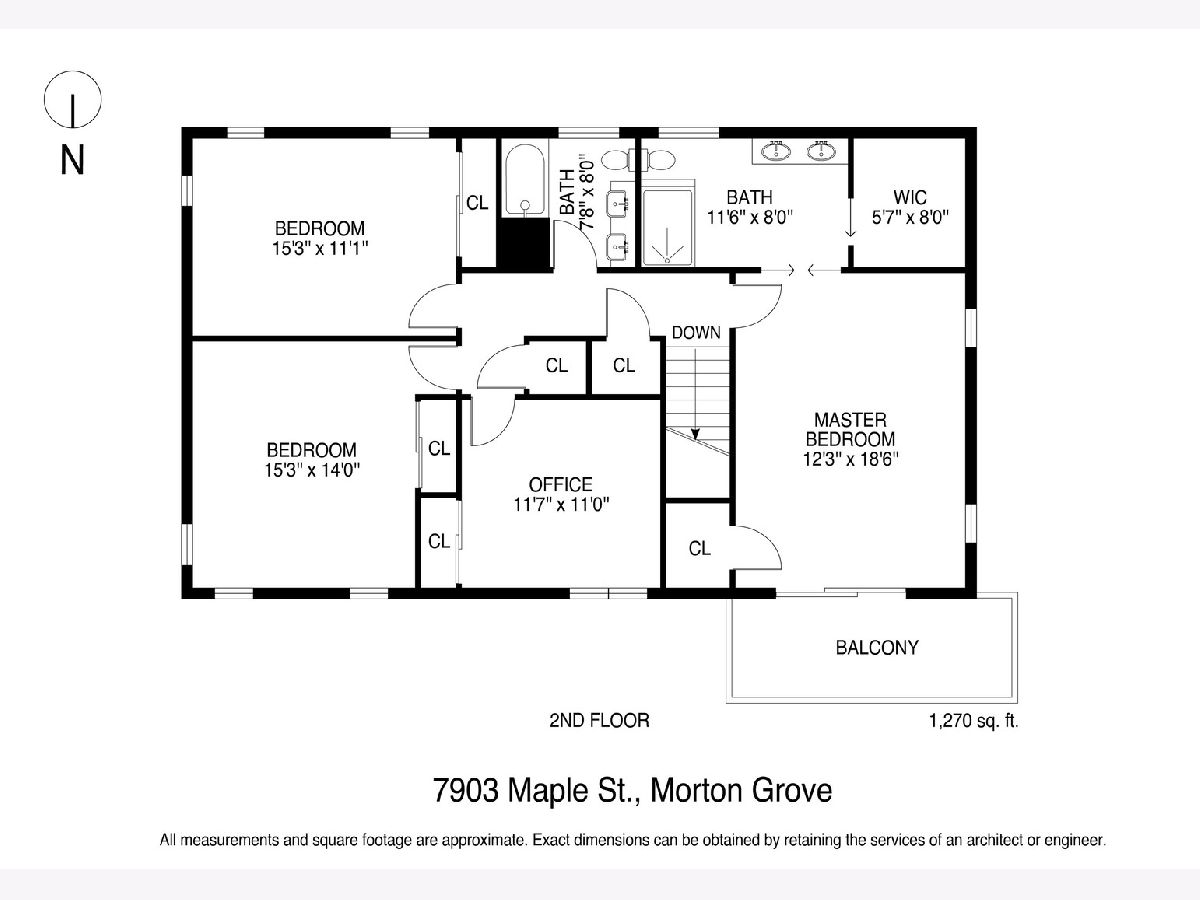
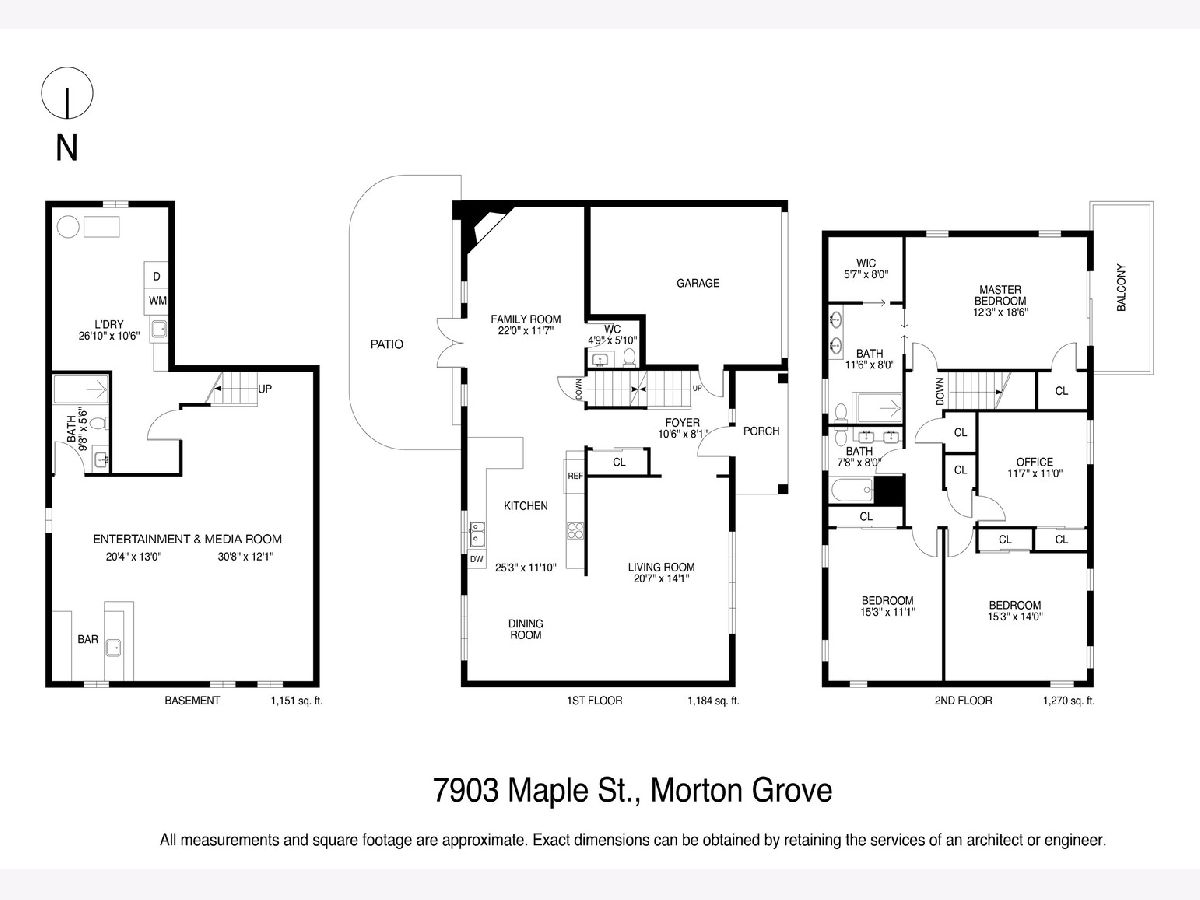
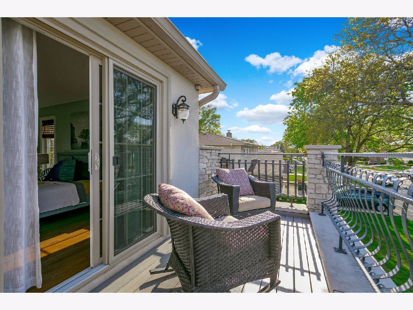
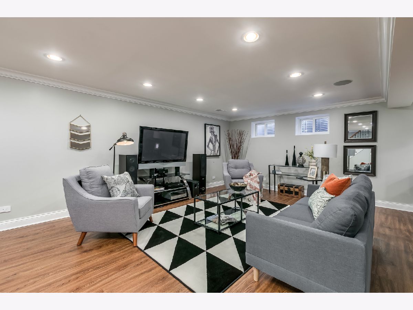
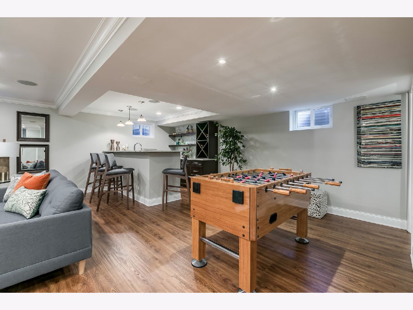
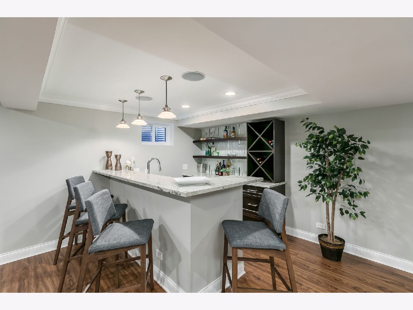
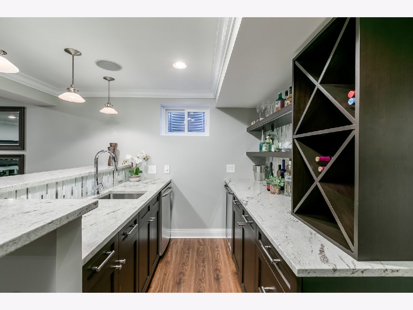
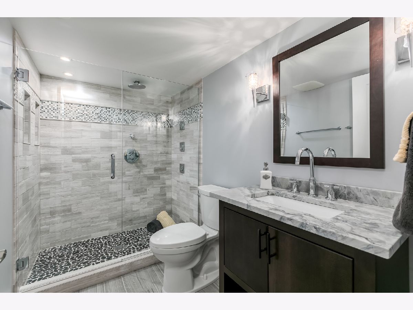
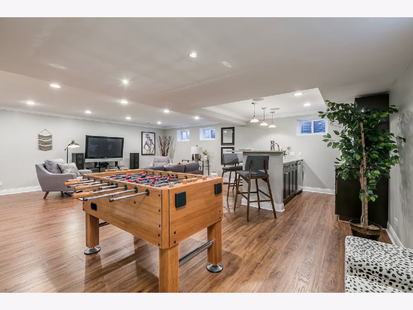
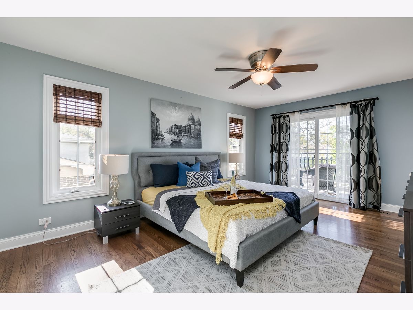
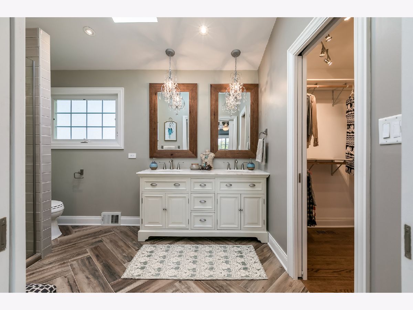
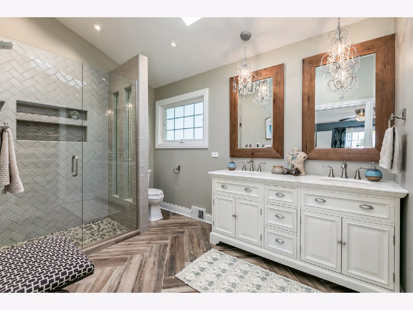
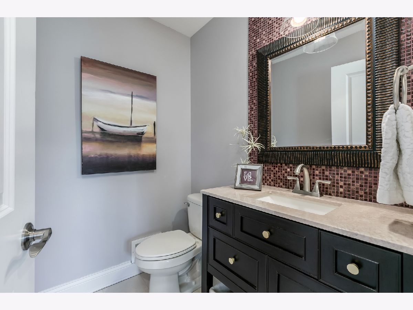
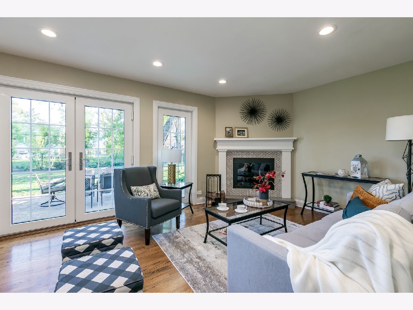
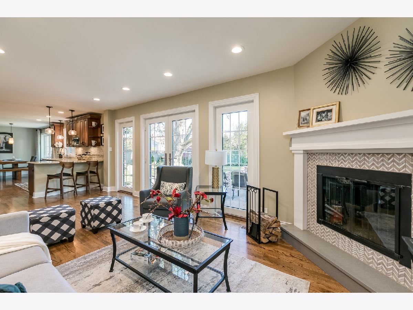
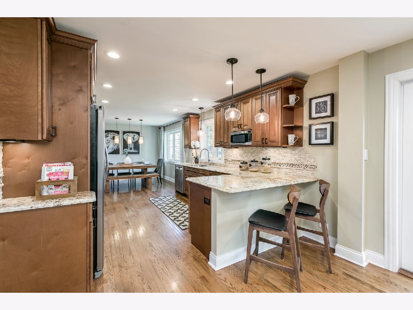
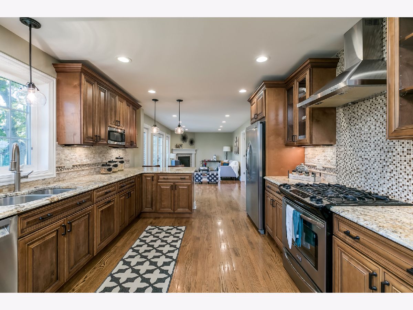
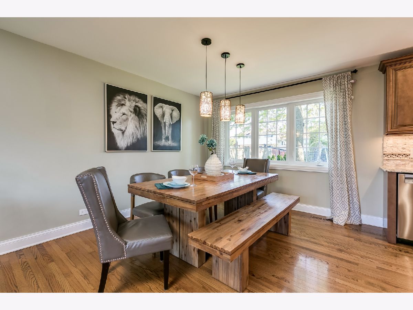
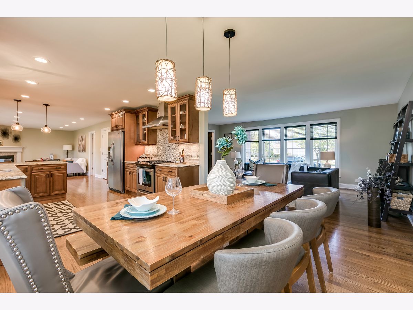
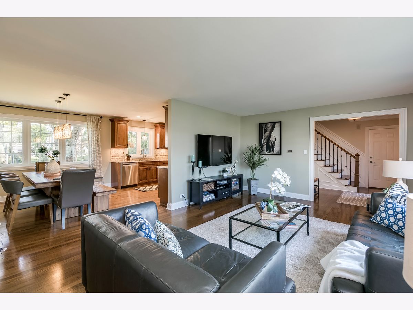
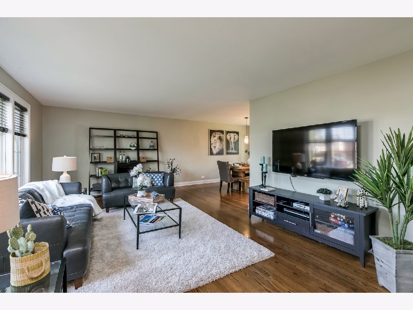
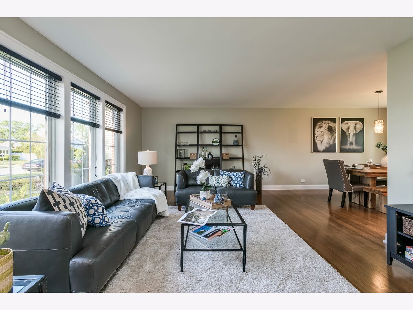
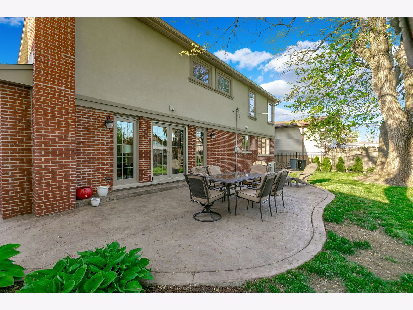
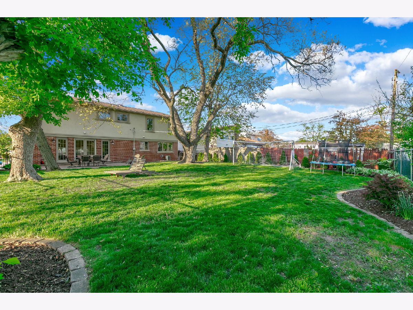
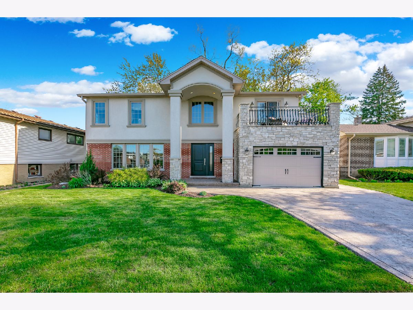
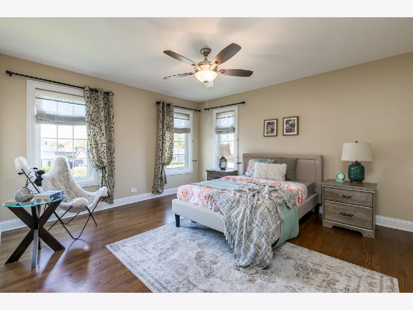
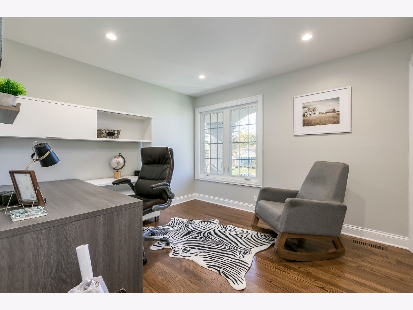
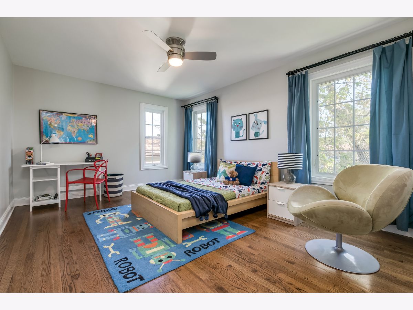
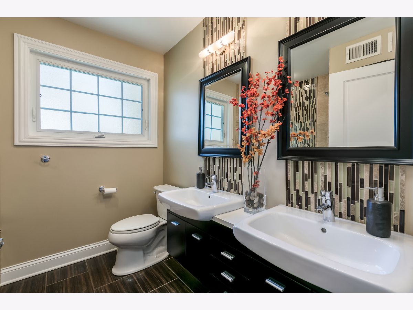
Room Specifics
Total Bedrooms: 4
Bedrooms Above Ground: 4
Bedrooms Below Ground: 0
Dimensions: —
Floor Type: Hardwood
Dimensions: —
Floor Type: Hardwood
Dimensions: —
Floor Type: Hardwood
Full Bathrooms: 4
Bathroom Amenities: Whirlpool,Double Sink,Full Body Spray Shower,Soaking Tub
Bathroom in Basement: 1
Rooms: Recreation Room,Walk In Closet
Basement Description: Finished,Rec/Family Area
Other Specifics
| 1.5 | |
| — | |
| Concrete | |
| Balcony, Patio, Stamped Concrete Patio | |
| Fenced Yard,Sidewalks | |
| 130 X 60 | |
| — | |
| Full | |
| Vaulted/Cathedral Ceilings, Skylight(s), Bar-Wet, Hardwood Floors, Wood Laminate Floors, Heated Floors, Walk-In Closet(s), Granite Counters | |
| Range, Microwave, Dishwasher, Refrigerator, Bar Fridge, Washer, Dryer, Stainless Steel Appliance(s), Wine Refrigerator, Range Hood | |
| Not in DB | |
| — | |
| — | |
| — | |
| Wood Burning |
Tax History
| Year | Property Taxes |
|---|---|
| 2011 | $8,343 |
| 2021 | $8,981 |
Contact Agent
Nearby Similar Homes
Nearby Sold Comparables
Contact Agent
Listing Provided By
Exit Realty Redefined

