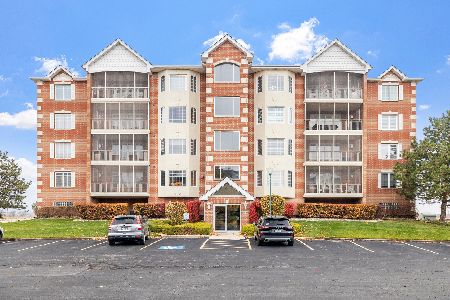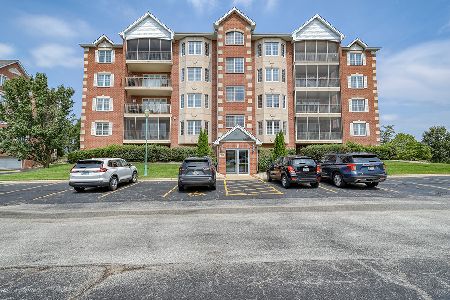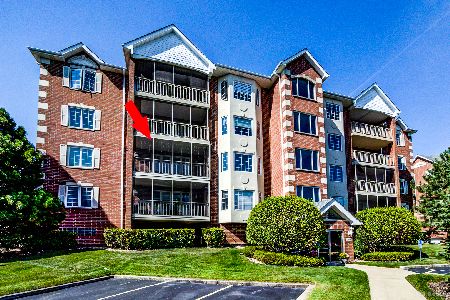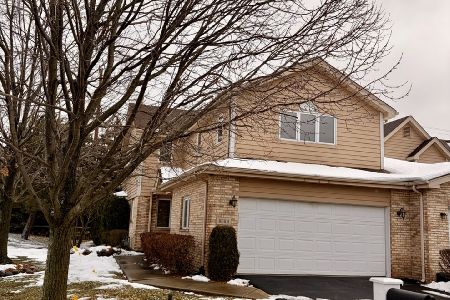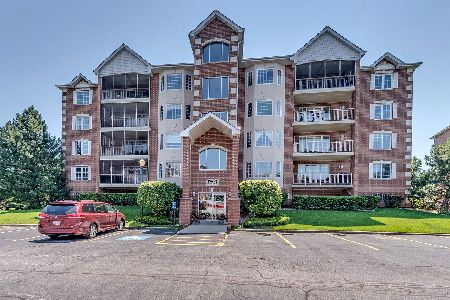7903 Trinity Circle, Tinley Park, Illinois 60477
$230,000
|
Sold
|
|
| Status: | Closed |
| Sqft: | 1,720 |
| Cost/Sqft: | $134 |
| Beds: | 2 |
| Baths: | 2 |
| Year Built: | 2002 |
| Property Taxes: | $5,098 |
| Days On Market: | 1933 |
| Lot Size: | 0,00 |
Description
Here's your SECOND CHANCE! The buyer decided against condo living. What's not to like? This Open Concept Condo features a Master Bedroom Suite with a Jetted Tub and separate shower, 2nd Bedroom or Office, 1720 sq. feet on the 3rd floor of a very well kept, flexicore elevator building. The open floor plan works well for entertaining, as well as it gives you room to spread out and enjoy the cozy Gas Fireplace this winter and built in shelves and storage. Speaking of storage...both bedrooms have Walk in Closets, there's a Linen Closet in the hall, and the foyer closet doubles as a deep Storage Closet! There is also a Storage Locker in the Attached Heated Garage! In-unit laundry/utility room has a utility sink and cabinets. Look at all these upgrades... windows, custom kitchen cabinets, stainless steel appliances, and laminated hardwood floors. Huge eat in kitchen with a bay window and large balcony that overlooks Trinity Circle. What a view! Large formal dining area and living room combo is perfect for family gatherings and the upcoming holidays! This unit has plenty of natural light and has been freshly painted. Look at these newer features all from October of 2017 - Hot Water Heater, Samsung Stove & Dishwasher, Frigidaire Gallery Refrigerator, and GE Washer & Dryer. Just minutes from I-80, train stations, and shopping! Already remodeled, move right in. Welcome Home!
Property Specifics
| Condos/Townhomes | |
| 4 | |
| — | |
| 2002 | |
| None | |
| CONDO - 2BED | |
| No | |
| — |
| Will | |
| Brookside Place | |
| 210 / Monthly | |
| Parking,Insurance,Exterior Maintenance,Lawn Care,Scavenger,Snow Removal | |
| Lake Michigan | |
| Public Sewer | |
| 10896976 | |
| 1909121010971010 |
Property History
| DATE: | EVENT: | PRICE: | SOURCE: |
|---|---|---|---|
| 10 Oct, 2017 | Sold | $158,000 | MRED MLS |
| 6 Sep, 2017 | Under contract | $165,000 | MRED MLS |
| 18 Aug, 2017 | Listed for sale | $165,000 | MRED MLS |
| 18 Dec, 2020 | Sold | $230,000 | MRED MLS |
| 16 Nov, 2020 | Under contract | $229,900 | MRED MLS |
| 8 Oct, 2020 | Listed for sale | $229,900 | MRED MLS |
| 29 Aug, 2022 | Sold | $255,000 | MRED MLS |
| 20 Jun, 2022 | Under contract | $250,000 | MRED MLS |
| 17 Jun, 2022 | Listed for sale | $250,000 | MRED MLS |
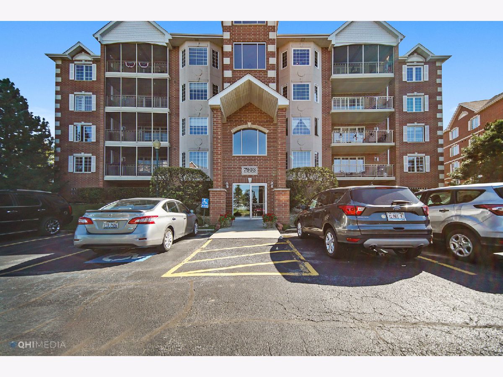
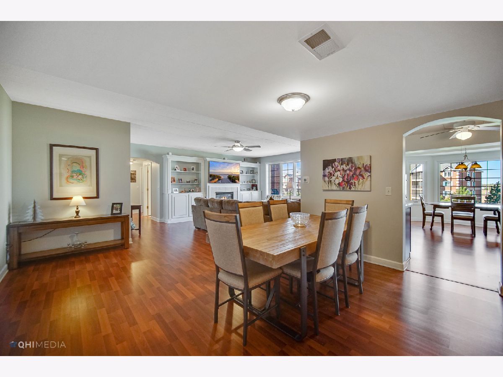
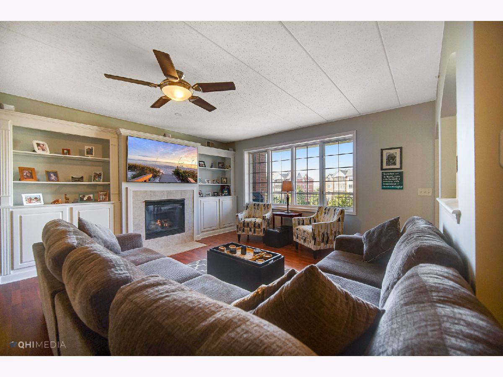
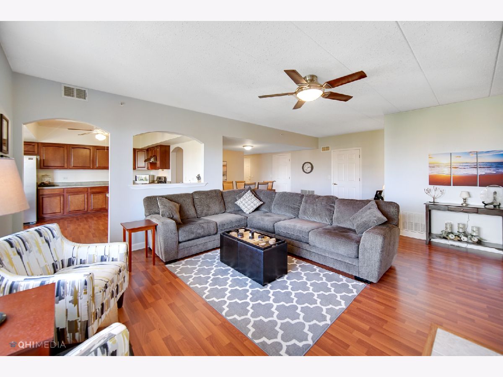
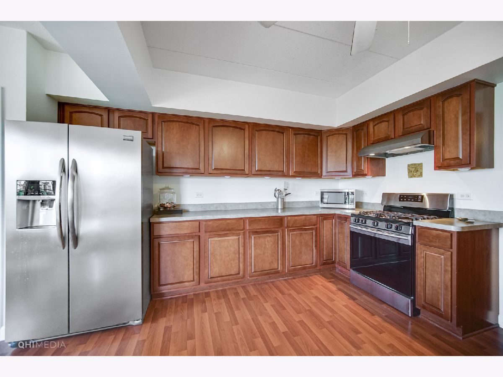
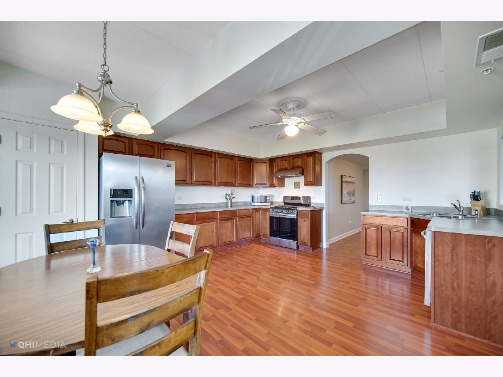
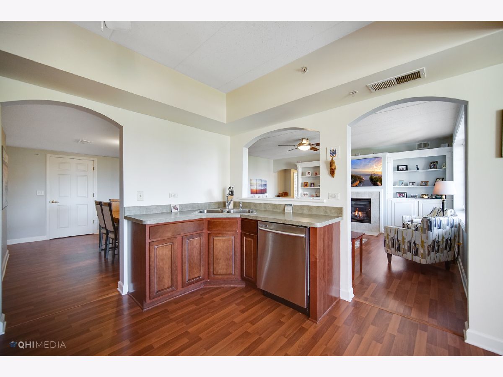
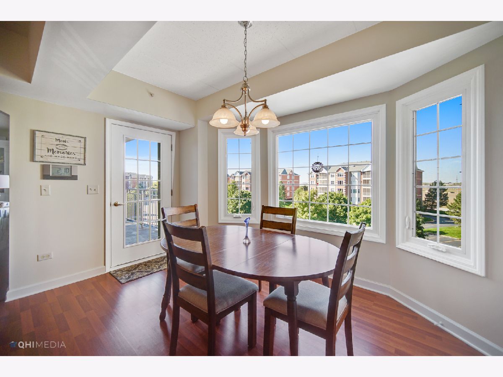
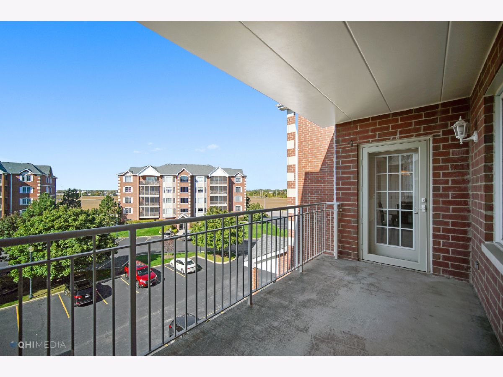
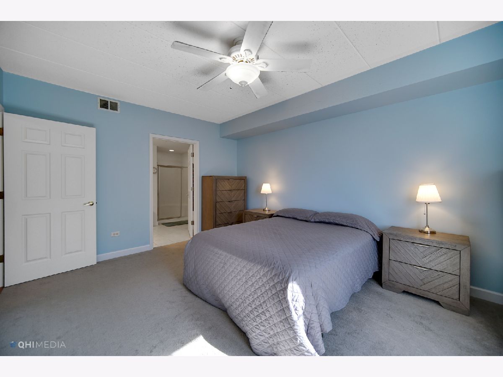
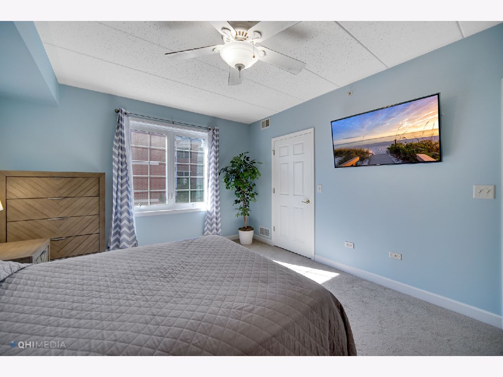
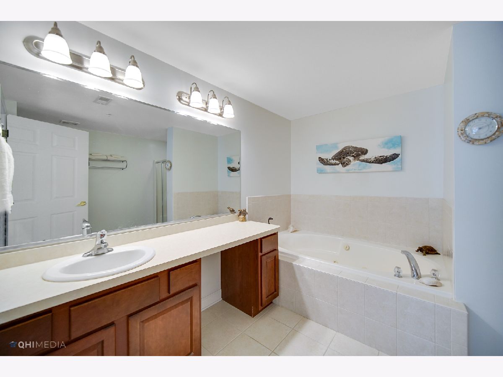
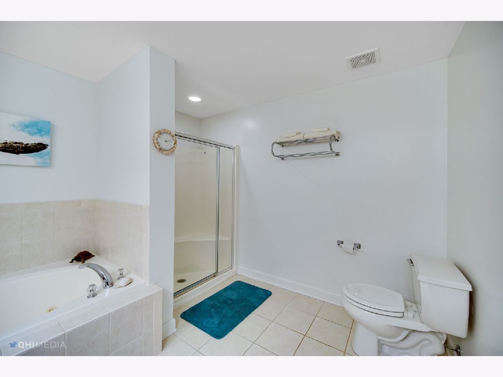
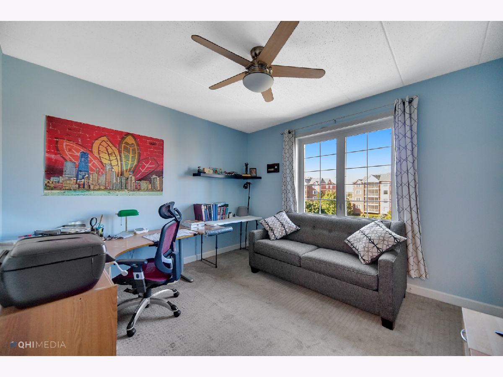
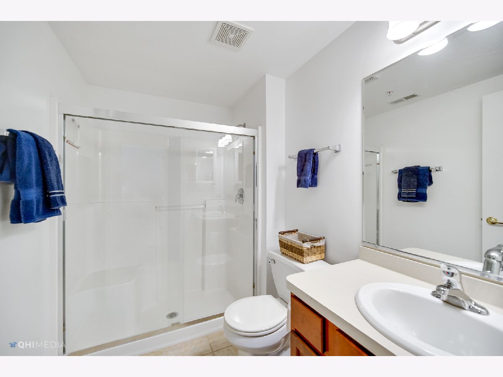
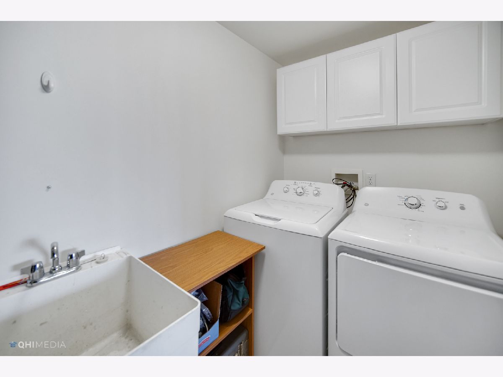
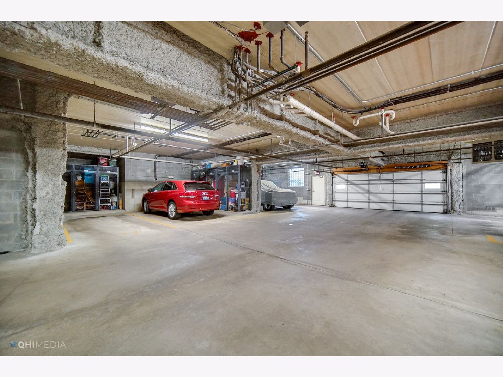
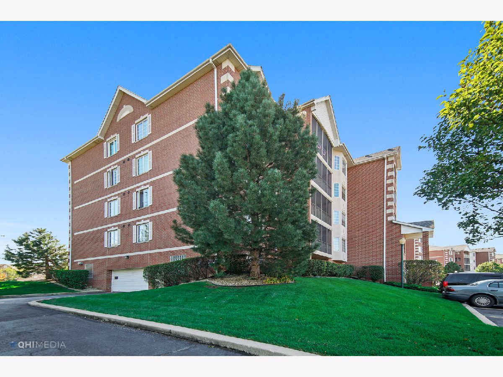
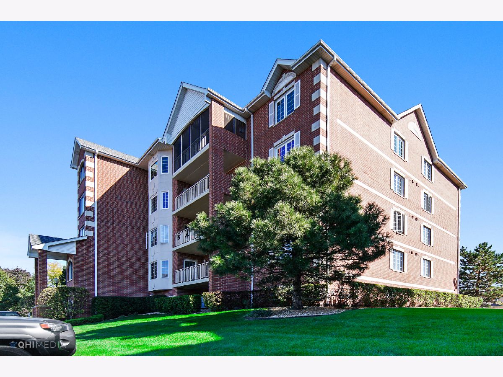
Room Specifics
Total Bedrooms: 2
Bedrooms Above Ground: 2
Bedrooms Below Ground: 0
Dimensions: —
Floor Type: Carpet
Full Bathrooms: 2
Bathroom Amenities: Whirlpool,Separate Shower
Bathroom in Basement: 0
Rooms: No additional rooms
Basement Description: None
Other Specifics
| 1 | |
| — | |
| — | |
| Balcony, End Unit | |
| — | |
| COMMON | |
| — | |
| Full | |
| Elevator, Wood Laminate Floors, Laundry Hook-Up in Unit, Storage, Flexicore, Built-in Features, Walk-In Closet(s), Bookcases, Open Floorplan, Dining Combo, Drapes/Blinds, Separate Dining Room | |
| Range, Microwave, Dishwasher, High End Refrigerator, Washer, Dryer, Stainless Steel Appliance(s), Range Hood | |
| Not in DB | |
| — | |
| — | |
| Elevator(s), Storage | |
| Attached Fireplace Doors/Screen, Gas Log, Gas Starter, Heatilator |
Tax History
| Year | Property Taxes |
|---|---|
| 2017 | $5,024 |
| 2020 | $5,098 |
| 2022 | $5,218 |
Contact Agent
Nearby Similar Homes
Nearby Sold Comparables
Contact Agent
Listing Provided By
eXp Realty LLC

