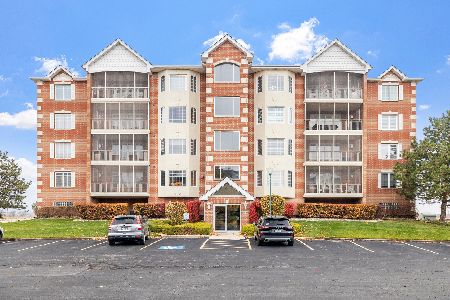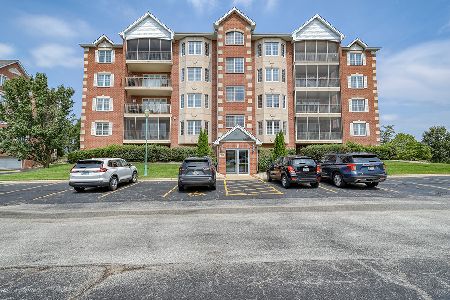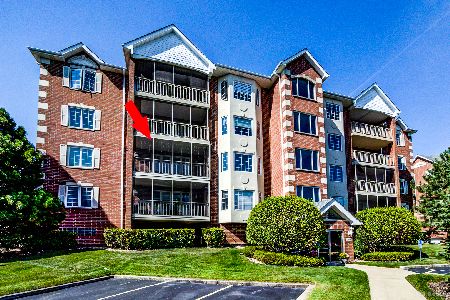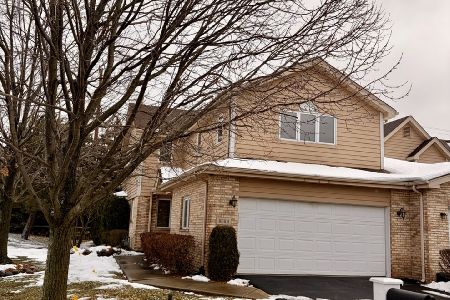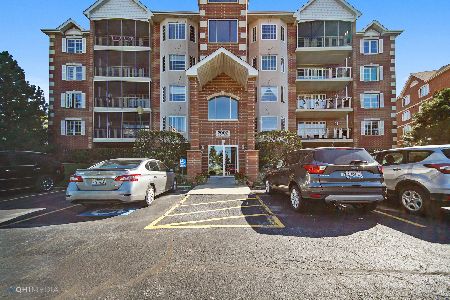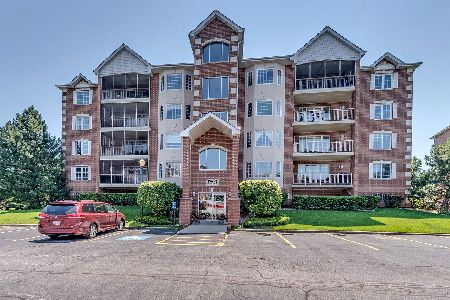7903 Trinity Circle, Tinley Park, Illinois 60487
$174,900
|
Sold
|
|
| Status: | Closed |
| Sqft: | 1,764 |
| Cost/Sqft: | $99 |
| Beds: | 2 |
| Baths: | 2 |
| Year Built: | 2002 |
| Property Taxes: | $4,422 |
| Days On Market: | 3629 |
| Lot Size: | 0,00 |
Description
Nicely laid out building and complex. Flexicore construction with underground heated parking with storage unit. Access to Elevator from garage to the 4th floor. This spacious Penthouse layout features 2 nice sized bedrooms and 2 bathrooms. Large Master Suite comes with Whirlpool separate shower ceramic flooring. Oh...New carpet in Master. Open concept family room features a floor to ceiling stone gas fireplace. Generous kitchen features ceramic flooring granite counter tops and a center island which some unites do not have. Stainless appliances and washer and dryer stay. Screened in balcony with beautiful south east view, great for morning sun rises. Clean and ready for you to move into.
Property Specifics
| Condos/Townhomes | |
| 4 | |
| — | |
| 2002 | |
| None | |
| — | |
| No | |
| — |
| Will | |
| Brookside Place | |
| 185 / Monthly | |
| Insurance,Lawn Care,Snow Removal | |
| Lake Michigan | |
| Public Sewer | |
| 09140693 | |
| 1909121010971015 |
Property History
| DATE: | EVENT: | PRICE: | SOURCE: |
|---|---|---|---|
| 14 Mar, 2016 | Sold | $174,900 | MRED MLS |
| 18 Feb, 2016 | Under contract | $174,900 | MRED MLS |
| 16 Feb, 2016 | Listed for sale | $174,900 | MRED MLS |
Room Specifics
Total Bedrooms: 2
Bedrooms Above Ground: 2
Bedrooms Below Ground: 0
Dimensions: —
Floor Type: Carpet
Full Bathrooms: 2
Bathroom Amenities: Whirlpool,Separate Shower
Bathroom in Basement: —
Rooms: No additional rooms
Basement Description: None
Other Specifics
| 1 | |
| — | |
| — | |
| — | |
| — | |
| COMMON | |
| — | |
| Full | |
| Vaulted/Cathedral Ceilings, Elevator, Flexicore | |
| — | |
| Not in DB | |
| — | |
| — | |
| — | |
| Gas Log |
Tax History
| Year | Property Taxes |
|---|---|
| 2016 | $4,422 |
Contact Agent
Nearby Similar Homes
Nearby Sold Comparables
Contact Agent
Listing Provided By
RE/MAX 10

