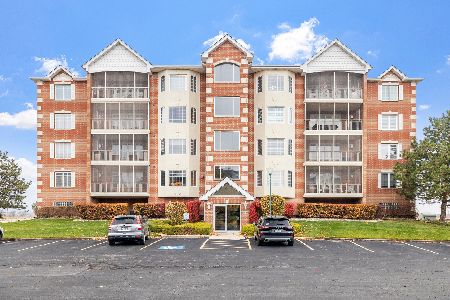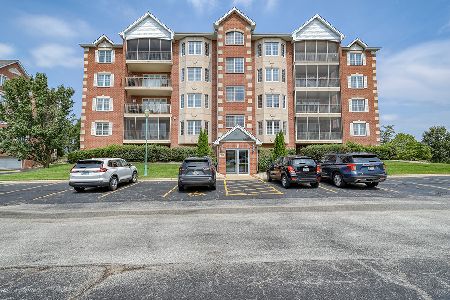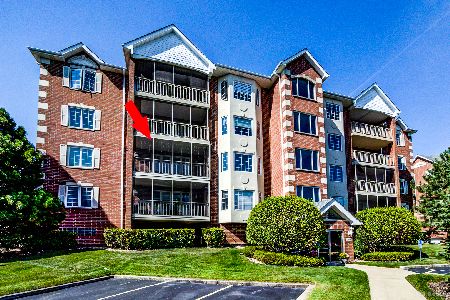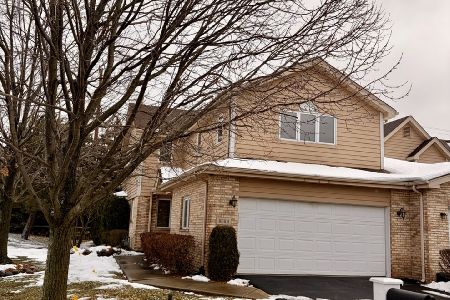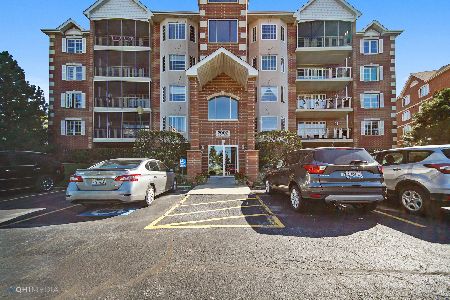7903 Trinity Circle, Tinley Park, Illinois 60487
$250,000
|
Sold
|
|
| Status: | Closed |
| Sqft: | 1,764 |
| Cost/Sqft: | $139 |
| Beds: | 2 |
| Baths: | 2 |
| Year Built: | 2002 |
| Property Taxes: | $5,243 |
| Days On Market: | 1665 |
| Lot Size: | 0,00 |
Description
**MULTIPLE OFFERS RECEIVED HIGHEST AND BEST BY 6:30PM 10/05/2021 with response by 9:00PM 10/05/2021. Buyer's failed financing can be your gain--don't miss your opportunity! Wouldn't you LOVE carefree CONDO living but the spaciousness of a single family home? Well here it is..almost 1,800 square feet of living space! This unit will NOT disappoint. If you LOVE to cook and entertain this huge 17x16 kitchen is for you. This upgraded kitchen features gleaming 42" CHERRY cabinets, endless Corian countertops, and stainless steel appliances. This massive eat in kitchen still provides enough space to add an oversized island along with your table and chairs. HUGE 16x7 screened in balcony extends your entertaining area. Provides ample space for your grill/smoker and outdoor furniture. The dining room is currently utilized as family room space and spacious enough to accommodate a regulation sized billiard table. Cozy up in the living room with gas fireplace/gas logs. Take note of the king sized master bedroom and master bath with separate shower and whirlpool tub. Generous sized 2nd bedroom is currently used as a fitness room. Don't miss all the walk in closets that will provide plenty of storage space. In-unit laundry room with front load washer/dryer. Secured temperature controlled garage parking with assigned premium parking spot included--the first spot in the garage. Easy access storage locker in garage adjacent to your parking spot. Important to note Flexicore construction, fire sprinklers, elevator building and outdoor community exercise area. COMMUTERS this unit provides quick access to METRA, I-80, shopping, restaurants and more. Doesn't this unit check all the boxes on your list?? Don't be disappointed, make your appointment today--**NOT A GROUND LEVEL 1st FLOOR UNIT--HIGH 1st floor UNIT**
Property Specifics
| Condos/Townhomes | |
| 4 | |
| — | |
| 2002 | |
| None | |
| HIGH LEVEL 1ST FLOOR | |
| No | |
| — |
| Will | |
| Brookside Place | |
| 210 / Monthly | |
| Insurance,Security,Exterior Maintenance,Lawn Care,Scavenger,Snow Removal | |
| Lake Michigan | |
| Public Sewer | |
| 11144439 | |
| 1909121010971001 |
Nearby Schools
| NAME: | DISTRICT: | DISTANCE: | |
|---|---|---|---|
|
Grade School
Dr Julian Rogus School |
161 | — | |
|
Middle School
Summit Hill Junior High School |
161 | Not in DB | |
|
High School
Lincoln-way East High School |
210 | Not in DB | |
Property History
| DATE: | EVENT: | PRICE: | SOURCE: |
|---|---|---|---|
| 9 Mar, 2012 | Sold | $166,000 | MRED MLS |
| 24 Jan, 2012 | Under contract | $169,900 | MRED MLS |
| 14 Nov, 2011 | Listed for sale | $169,900 | MRED MLS |
| 12 Nov, 2021 | Sold | $250,000 | MRED MLS |
| 6 Oct, 2021 | Under contract | $244,900 | MRED MLS |
| 3 Jul, 2021 | Listed for sale | $244,900 | MRED MLS |
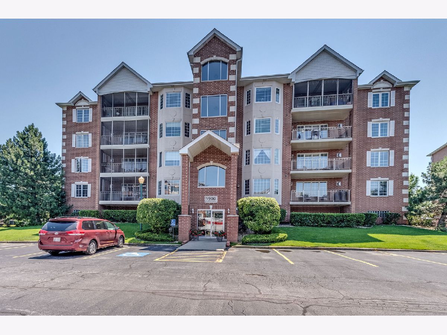
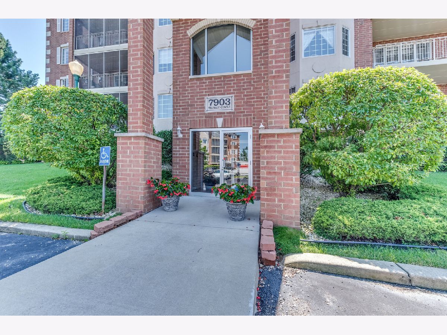
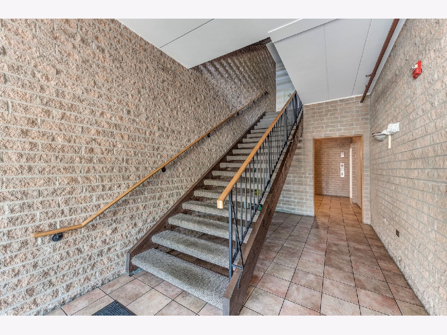
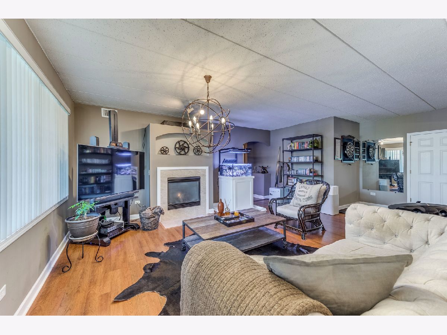
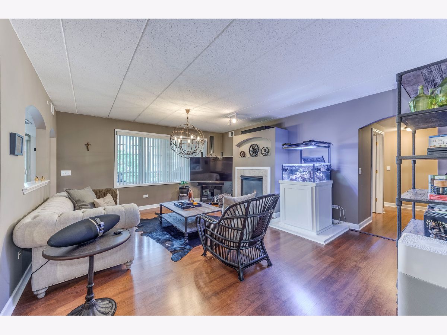
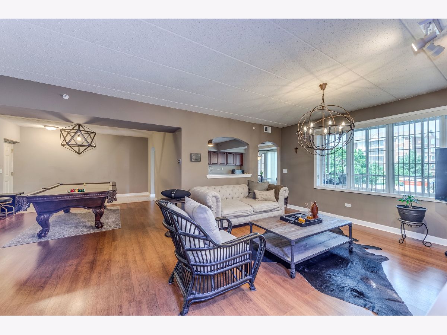
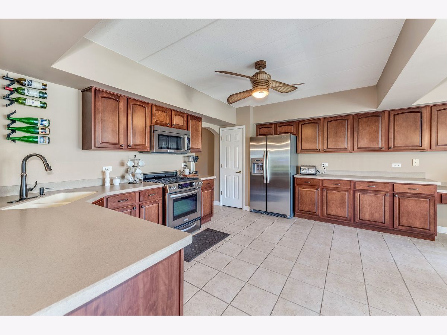
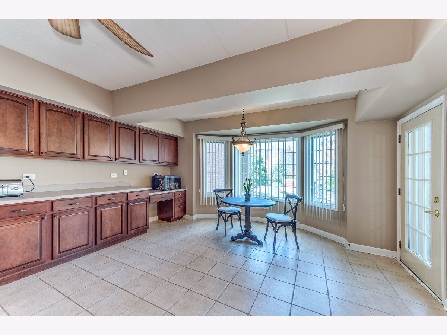
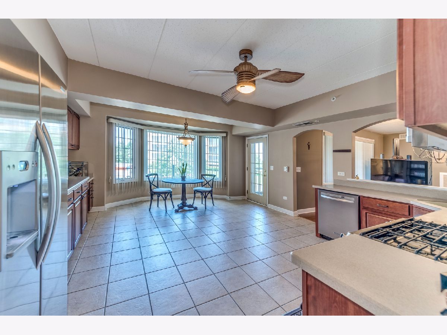
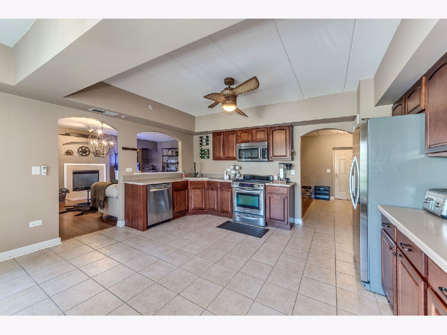
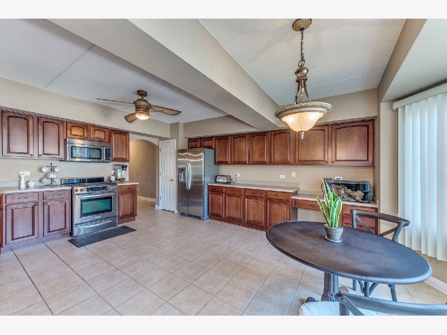
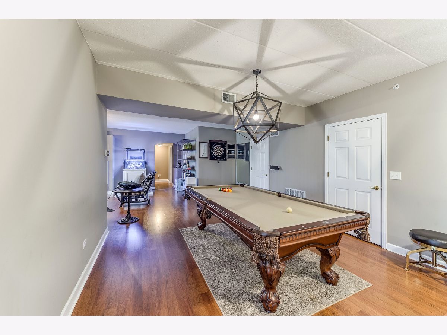
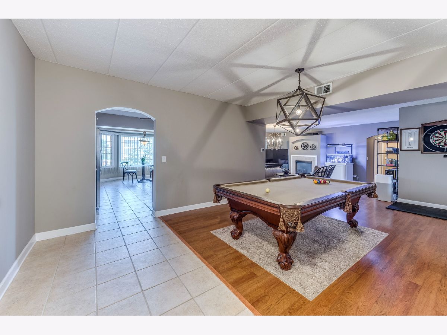
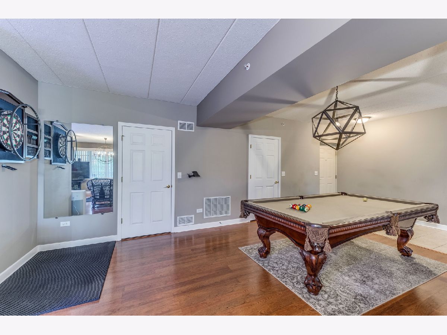
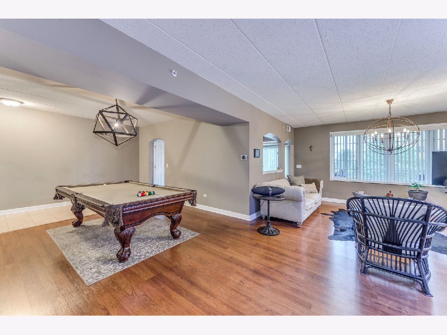
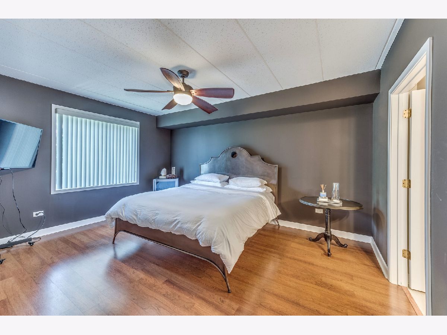
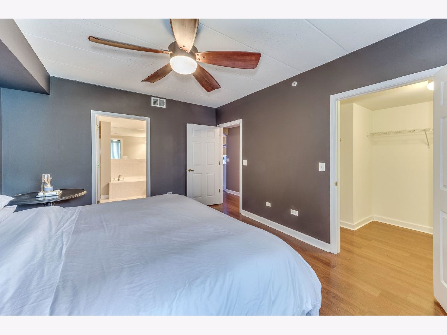
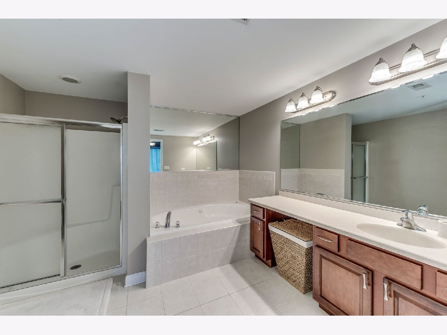
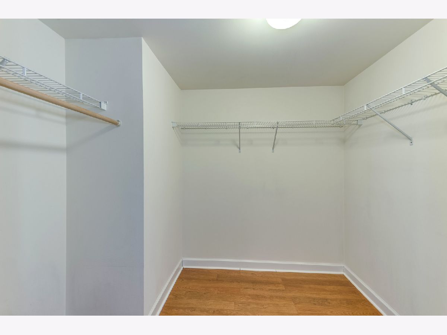
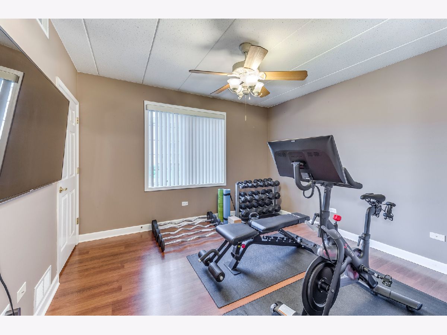
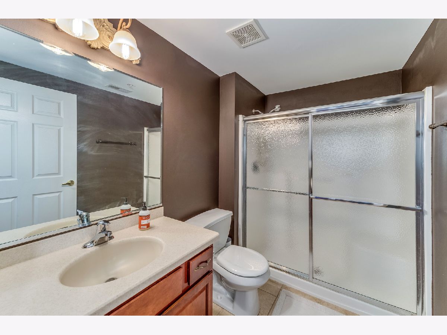

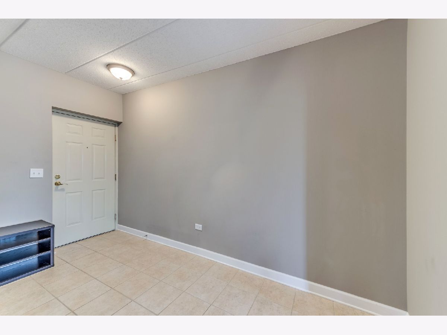
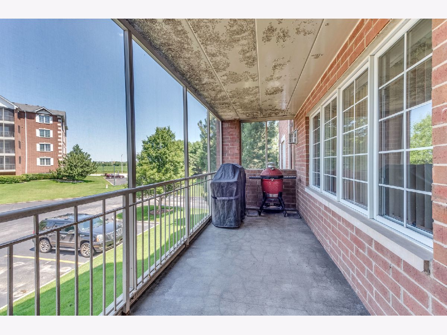

Room Specifics
Total Bedrooms: 2
Bedrooms Above Ground: 2
Bedrooms Below Ground: 0
Dimensions: —
Floor Type: Wood Laminate
Full Bathrooms: 2
Bathroom Amenities: Separate Shower
Bathroom in Basement: 0
Rooms: Enclosed Balcony,Walk In Closet,Other Room
Basement Description: None
Other Specifics
| 1 | |
| Concrete Perimeter | |
| Asphalt | |
| Porch Screened, Storms/Screens | |
| Common Grounds | |
| COMMON | |
| — | |
| Full | |
| Wood Laminate Floors, Laundry Hook-Up in Unit, Storage, Flexicore, Built-in Features, Walk-In Closet(s), Open Floorplan, Some Carpeting | |
| — | |
| Not in DB | |
| — | |
| — | |
| Elevator(s), Storage, Security Door Lock(s), Elevator(s), Intercom | |
| Gas Log, Gas Starter, Includes Accessories, Insert |
Tax History
| Year | Property Taxes |
|---|---|
| 2012 | $4,799 |
| 2021 | $5,243 |
Contact Agent
Nearby Similar Homes
Nearby Sold Comparables
Contact Agent
Listing Provided By
Park Place Realtors

