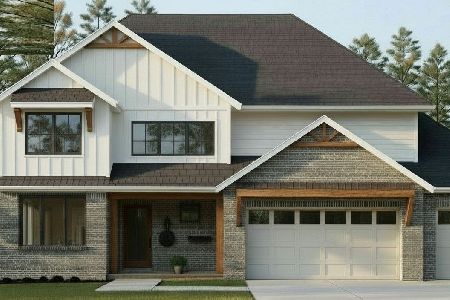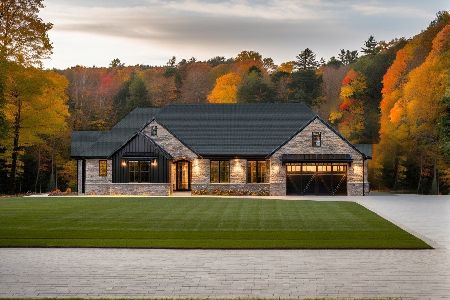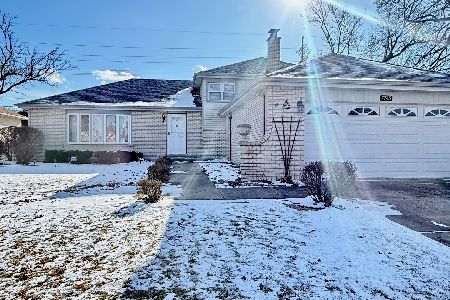7906 Marquette Drive, Tinley Park, Illinois 60477
$339,900
|
Sold
|
|
| Status: | Closed |
| Sqft: | 3,035 |
| Cost/Sqft: | $115 |
| Beds: | 4 |
| Baths: | 4 |
| Year Built: | 1997 |
| Property Taxes: | $11,175 |
| Days On Market: | 4131 |
| Lot Size: | 0,00 |
Description
3035 SF 2 STORY IN BRISTOL PARK + FULL FINISHED BASEMENT; STEPS TO METRA, LIBRARY; EZ RTE 2 XWAY; SPACIOUS LIVING RM & SEP DINING RM; OPEN KITCHEN W/ DINETTE AREA & PREP DESK LEADS 2 BRIGHT FAMILY RM & EXPANSIVE PATIO; RARE 4 BEDS/2BATHS ON 2ND LVL; 700 SF MASTER SUITE OASIS; LAUNDRY RM OFF OF 3 CAR GRG; POWDER RM OFF OF FAM RM; HUGE REC RM IN BASEMENT WITH ADD'L BED & FULL BATH; FRONT PATIO; STORAGE RM & SHED
Property Specifics
| Single Family | |
| — | |
| — | |
| 1997 | |
| Full | |
| — | |
| No | |
| — |
| Cook | |
| Bristol Park | |
| 0 / Not Applicable | |
| None | |
| Lake Michigan | |
| Public Sewer | |
| 08747223 | |
| 27361030070000 |
Nearby Schools
| NAME: | DISTRICT: | DISTANCE: | |
|---|---|---|---|
|
Grade School
Millennium Elementary School |
140 | — | |
|
Middle School
Virgil I Grissom Middle School |
140 | Not in DB | |
|
High School
Victor J Andrew High School |
230 | Not in DB | |
Property History
| DATE: | EVENT: | PRICE: | SOURCE: |
|---|---|---|---|
| 13 Jul, 2012 | Sold | $335,000 | MRED MLS |
| 17 May, 2012 | Under contract | $344,900 | MRED MLS |
| — | Last price change | $359,900 | MRED MLS |
| 17 Apr, 2012 | Listed for sale | $359,900 | MRED MLS |
| 11 Mar, 2015 | Sold | $339,900 | MRED MLS |
| 24 Jan, 2015 | Under contract | $349,900 | MRED MLS |
| — | Last price change | $354,900 | MRED MLS |
| 7 Oct, 2014 | Listed for sale | $354,900 | MRED MLS |
Room Specifics
Total Bedrooms: 5
Bedrooms Above Ground: 4
Bedrooms Below Ground: 1
Dimensions: —
Floor Type: Carpet
Dimensions: —
Floor Type: Carpet
Dimensions: —
Floor Type: Carpet
Dimensions: —
Floor Type: —
Full Bathrooms: 4
Bathroom Amenities: Whirlpool,Separate Shower
Bathroom in Basement: 1
Rooms: Bedroom 5,Recreation Room,Storage,Utility Room-1st Floor,Walk In Closet
Basement Description: Finished
Other Specifics
| 3 | |
| Concrete Perimeter | |
| Concrete | |
| Patio | |
| — | |
| 75X150 | |
| — | |
| Full | |
| Vaulted/Cathedral Ceilings, Hardwood Floors, First Floor Laundry | |
| Range, Microwave, Dishwasher, Refrigerator, Washer, Dryer | |
| Not in DB | |
| Sidewalks, Street Lights, Street Paved | |
| — | |
| — | |
| Gas Log, Gas Starter |
Tax History
| Year | Property Taxes |
|---|---|
| 2012 | $10,199 |
| 2015 | $11,175 |
Contact Agent
Nearby Similar Homes
Nearby Sold Comparables
Contact Agent
Listing Provided By
Coldwell Banker Residential







