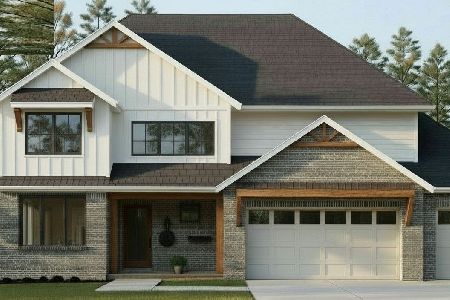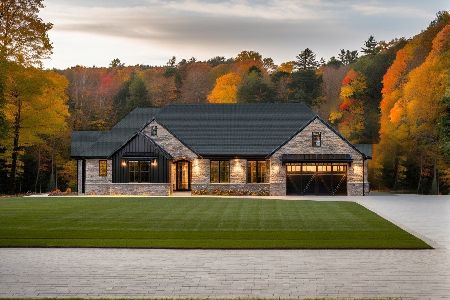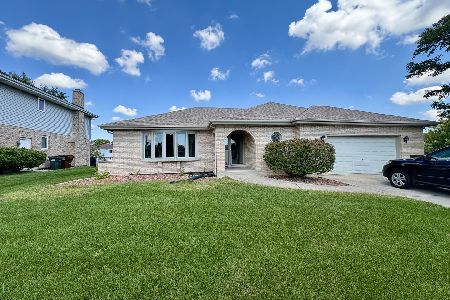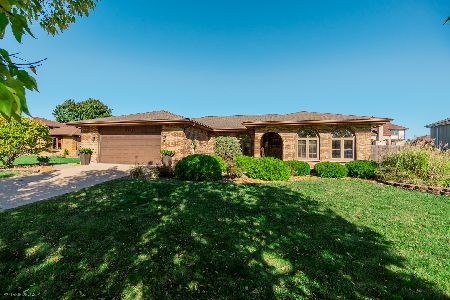7909 Dooneen Avenue, Tinley Park, Illinois 60477
$275,000
|
Sold
|
|
| Status: | Closed |
| Sqft: | 2,672 |
| Cost/Sqft: | $105 |
| Beds: | 4 |
| Baths: | 3 |
| Year Built: | 1989 |
| Property Taxes: | $8,418 |
| Days On Market: | 3783 |
| Lot Size: | 0,30 |
Description
Fantastic 4 bedroom brick quad-level with 3 full baths, gleaming hardwood floors, fresh paint, neutral decor, and new carpeting. * Located in the Kirby/VJA HS Dist (230), within walking distance to 80th Ave. Metra and Bettenhausen Rec Center; very close to I-80 and shopping. * Master bedroom en suite features a large walk-in closet and a private bathroom. * 4th bedroom located on a separate level perfect for privacy or use as an office. * Eat-in kitchen includes all SS appliances, elegant granite countertops and under-cabinet lighting. * Open family room offers a warm fireplace and loads of opportunity. * The partially finished sub-basement is a bonus with a dry bar, pool table, and storage/workroom. * Backyard includes an above-ground pool with a huge deck perfect for entertaining, and a shed for extra storage. * Nice updates throughout means this home is a terrific value.
Property Specifics
| Single Family | |
| — | |
| Quad Level | |
| 1989 | |
| Partial | |
| SAVANNAH | |
| No | |
| 0.3 |
| Cook | |
| — | |
| 0 / Not Applicable | |
| None | |
| Lake Michigan | |
| Public Sewer, Sewer-Storm | |
| 09036047 | |
| 27253140080000 |
Nearby Schools
| NAME: | DISTRICT: | DISTANCE: | |
|---|---|---|---|
|
Grade School
Kirby Elementary School |
140 | — | |
|
High School
Victor J Andrew High School |
230 | Not in DB | |
Property History
| DATE: | EVENT: | PRICE: | SOURCE: |
|---|---|---|---|
| 30 Oct, 2015 | Sold | $275,000 | MRED MLS |
| 22 Sep, 2015 | Under contract | $279,900 | MRED MLS |
| 11 Sep, 2015 | Listed for sale | $279,900 | MRED MLS |
Room Specifics
Total Bedrooms: 4
Bedrooms Above Ground: 4
Bedrooms Below Ground: 0
Dimensions: —
Floor Type: Carpet
Dimensions: —
Floor Type: Carpet
Dimensions: —
Floor Type: Carpet
Full Bathrooms: 3
Bathroom Amenities: Separate Shower,Soaking Tub
Bathroom in Basement: 0
Rooms: Foyer,Recreation Room,Workshop
Basement Description: Partially Finished,Sub-Basement
Other Specifics
| 2 | |
| Concrete Perimeter | |
| Concrete | |
| Deck, Above Ground Pool, Storms/Screens | |
| Landscaped | |
| 82X177X124X149 | |
| Unfinished | |
| Full | |
| Skylight(s), Bar-Dry, Hardwood Floors | |
| Range, Microwave, Dishwasher, Refrigerator, Dryer, Stainless Steel Appliance(s) | |
| Not in DB | |
| Sidewalks, Street Lights, Street Paved | |
| — | |
| — | |
| Attached Fireplace Doors/Screen, Gas Starter |
Tax History
| Year | Property Taxes |
|---|---|
| 2015 | $8,418 |
Contact Agent
Nearby Similar Homes
Nearby Sold Comparables
Contact Agent
Listing Provided By
Baird & Warner











