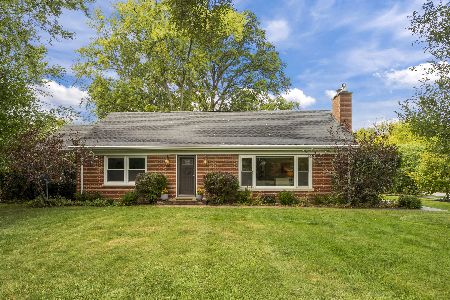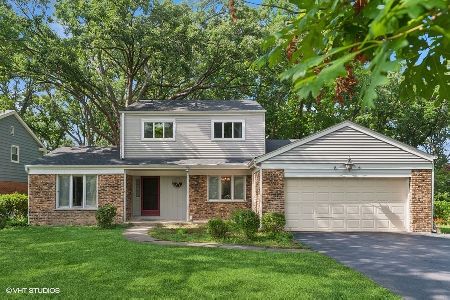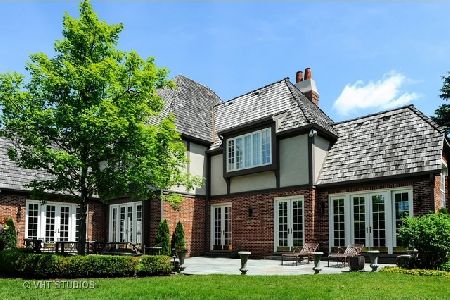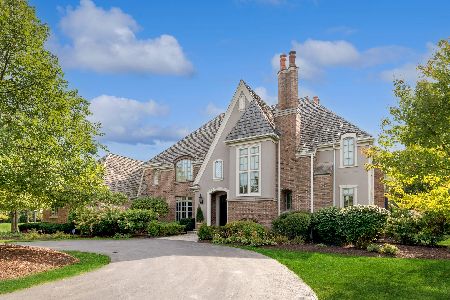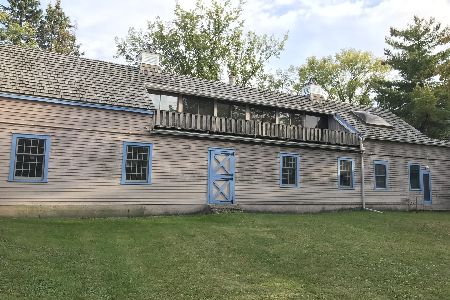791 Hunter Lane, Lake Forest, Illinois 60045
$675,000
|
Sold
|
|
| Status: | Closed |
| Sqft: | 3,201 |
| Cost/Sqft: | $242 |
| Beds: | 3 |
| Baths: | 3 |
| Year Built: | 1999 |
| Property Taxes: | $12,191 |
| Days On Market: | 2865 |
| Lot Size: | 1,49 |
Description
An amazing bright & spacious custom built all brick ranch home featuring a fantastic open floor plan. All the convenience of ranch style living without giving up the size. Stunning entry way leading into a home that lends itself to the kind of comfortable and easy first floor living that many of today's home buyers are looking for. This home features a spacious gourmet kitchen opening up to a family room complete with fireplace, soaring ceilings, wall to wall windows looking out at the fantastic back yard and sliding doors leading out to the patio. The large office/den can be easily converted into a 4th bedroom. Sensational living room with floor to ceiling windows that flows into the open dining room area which is perfect for entertaining. The fabulous master bedroom suite is large and has an abundance of closet space & private bathroom.There is a large unfinished basement & 3 car garage sitting on a 1.5 acre lot in central Lake Forest within the prestigious Ridgelands subdivision.
Property Specifics
| Single Family | |
| — | |
| Ranch | |
| 1999 | |
| Partial | |
| — | |
| No | |
| 1.49 |
| Lake | |
| Ridgelands | |
| 0 / Not Applicable | |
| None | |
| Lake Michigan | |
| Public Sewer | |
| 09857573 | |
| 16054080150000 |
Nearby Schools
| NAME: | DISTRICT: | DISTANCE: | |
|---|---|---|---|
|
Grade School
Cherokee Elementary School |
67 | — | |
|
Middle School
Deer Path Middle School |
67 | Not in DB | |
|
High School
Lake Forest High School |
115 | Not in DB | |
Property History
| DATE: | EVENT: | PRICE: | SOURCE: |
|---|---|---|---|
| 23 May, 2018 | Sold | $675,000 | MRED MLS |
| 3 Mar, 2018 | Under contract | $775,000 | MRED MLS |
| 13 Feb, 2018 | Listed for sale | $775,000 | MRED MLS |
Room Specifics
Total Bedrooms: 3
Bedrooms Above Ground: 3
Bedrooms Below Ground: 0
Dimensions: —
Floor Type: Carpet
Dimensions: —
Floor Type: Carpet
Full Bathrooms: 3
Bathroom Amenities: Whirlpool,Separate Shower,Double Sink
Bathroom in Basement: 0
Rooms: Foyer,Office,Storage,Walk In Closet
Basement Description: Unfinished
Other Specifics
| 3 | |
| Concrete Perimeter | |
| Asphalt | |
| Patio | |
| Irregular Lot | |
| 170X239X400X148 | |
| — | |
| Full | |
| Vaulted/Cathedral Ceilings, Hardwood Floors, First Floor Bedroom, First Floor Laundry, First Floor Full Bath | |
| Double Oven, Range, Microwave, Dishwasher, Refrigerator, Washer, Dryer | |
| Not in DB | |
| — | |
| — | |
| — | |
| Gas Log, Gas Starter |
Tax History
| Year | Property Taxes |
|---|---|
| 2018 | $12,191 |
Contact Agent
Nearby Similar Homes
Nearby Sold Comparables
Contact Agent
Listing Provided By
Berkshire Hathaway HomeServices Starck Real Estate

