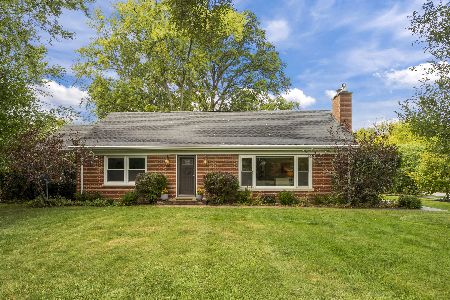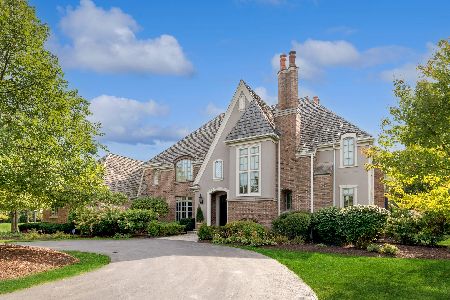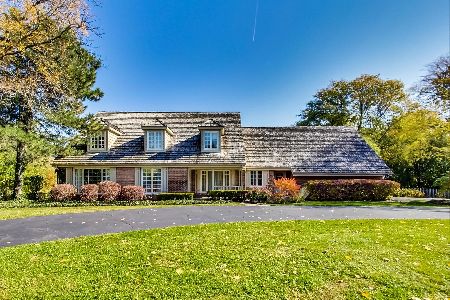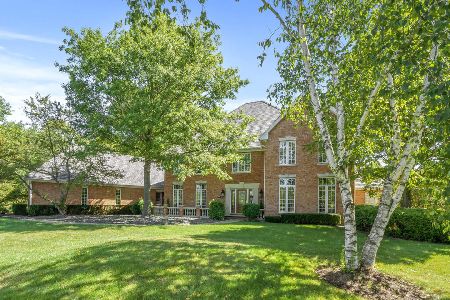850 Hunter Lane, Lake Forest, Illinois 60045
$1,400,000
|
Sold
|
|
| Status: | Closed |
| Sqft: | 5,090 |
| Cost/Sqft: | $313 |
| Beds: | 4 |
| Baths: | 5 |
| Year Built: | 2001 |
| Property Taxes: | $16,889 |
| Days On Market: | 5443 |
| Lot Size: | 1,40 |
Description
Custom builder's own home on 1.4 acre cul-de-sac lot is not to be missed! Wonderful floor plan with generous room sizes including cherry library, vaulted screened porch and beautiful butler's pantry is perfect for entertaining. High end finishes include 3-piece crown, wainscoting, hardwood floors and stone fireplaces. Incredible lower level features family room, theater, exercise room, home office, bedroom and bath.
Property Specifics
| Single Family | |
| — | |
| English | |
| 2001 | |
| Full | |
| — | |
| No | |
| 1.4 |
| Lake | |
| — | |
| 0 / Not Applicable | |
| None | |
| Lake Michigan,Public | |
| Public Sewer, Sewer-Storm | |
| 07715234 | |
| 16082020160000 |
Nearby Schools
| NAME: | DISTRICT: | DISTANCE: | |
|---|---|---|---|
|
Grade School
Cherokee Elementary School |
67 | — | |
|
Middle School
Deer Path Middle School |
67 | Not in DB | |
|
High School
Lake Forest High School |
115 | Not in DB | |
Property History
| DATE: | EVENT: | PRICE: | SOURCE: |
|---|---|---|---|
| 21 Jul, 2011 | Sold | $1,400,000 | MRED MLS |
| 6 Apr, 2011 | Under contract | $1,595,000 | MRED MLS |
| 21 Jan, 2011 | Listed for sale | $1,595,000 | MRED MLS |
| 15 Jul, 2024 | Sold | $1,900,000 | MRED MLS |
| 2 Mar, 2024 | Under contract | $1,789,000 | MRED MLS |
| 23 Feb, 2024 | Listed for sale | $1,789,000 | MRED MLS |
Room Specifics
Total Bedrooms: 5
Bedrooms Above Ground: 4
Bedrooms Below Ground: 1
Dimensions: —
Floor Type: Hardwood
Dimensions: —
Floor Type: Carpet
Dimensions: —
Floor Type: Carpet
Dimensions: —
Floor Type: —
Full Bathrooms: 5
Bathroom Amenities: Whirlpool,Separate Shower,Double Sink
Bathroom in Basement: 1
Rooms: Bonus Room,Bedroom 5,Breakfast Room,Exercise Room,Office,Recreation Room,Screened Porch,Study,Theatre Room
Basement Description: Finished
Other Specifics
| 3 | |
| Concrete Perimeter | |
| Asphalt | |
| — | |
| Cul-De-Sac,Landscaped | |
| 57X195X243X223X201X66X4X24 | |
| — | |
| Full | |
| Vaulted/Cathedral Ceilings, Bar-Wet, Hardwood Floors, First Floor Laundry | |
| Range, Microwave, Dishwasher, Refrigerator, Bar Fridge, Disposal | |
| Not in DB | |
| Street Lights, Street Paved | |
| — | |
| — | |
| Double Sided, Wood Burning, Gas Log, Gas Starter |
Tax History
| Year | Property Taxes |
|---|---|
| 2011 | $16,889 |
| 2024 | $22,750 |
Contact Agent
Nearby Similar Homes
Nearby Sold Comparables
Contact Agent
Listing Provided By
Coldwell Banker Residential












