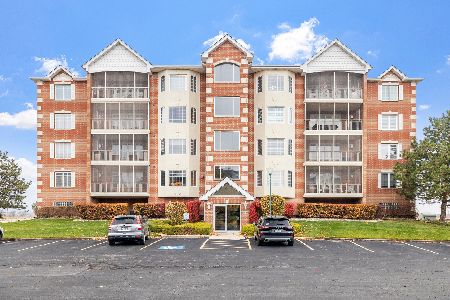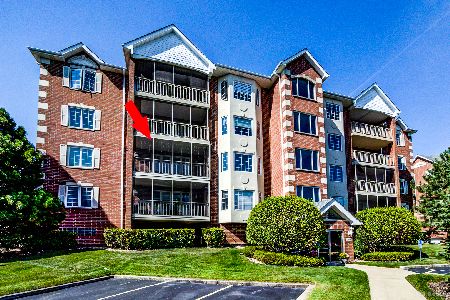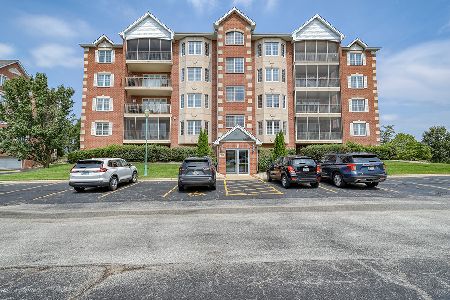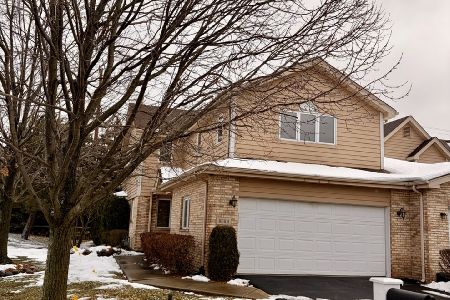7911 Trinity Circle, Tinley Park, Illinois 60487
$290,000
|
Sold
|
|
| Status: | Closed |
| Sqft: | 1,764 |
| Cost/Sqft: | $167 |
| Beds: | 2 |
| Baths: | 2 |
| Year Built: | 2004 |
| Property Taxes: | $6,012 |
| Days On Market: | 743 |
| Lot Size: | 0,00 |
Description
Beautiful well-maintained condo in the desirable Brookside Place with an elevator and heated indoor parking. This unit has an abundance of light with its south facing windows in the living room, kitchen and bedroom. The spacious open floor plan features wood laminate floors throughout. The huge kitchen has plenty of cabinet storage, a nice size pantry, lots of counter space, eat-in table space, stainless steel appliances and a bay window with a great view. On those nice days enjoy the fresh air on the screened in balcony just off the kitchen. The large formal dining room is great for entertaining and the living room is the perfect place to relax with its beautiful maple custom cabinetry, gas log fireplace, ceiling fan, wall of windows and surround sound system. The spacious master bedroom offers a large walk-in closet and private bathroom with jacuzzi tub, separate shower and lots of counter space. There is a large laundry room with cabinetry and utility sink, a huge entry closet with plenty of storage space and a storage locker in the garage for those large items. Furnace is 4 years old, new hot water heater, new microwave, newer washer and dryer. Great location, close to shopping, restaurants, train station, interstate and award-winning Lincoln Way schools.
Property Specifics
| Condos/Townhomes | |
| 4 | |
| — | |
| 2004 | |
| — | |
| — | |
| No | |
| — |
| Will | |
| Brookside Place | |
| 275 / Monthly | |
| — | |
| — | |
| — | |
| 11959432 | |
| 1909121010941004 |
Nearby Schools
| NAME: | DISTRICT: | DISTANCE: | |
|---|---|---|---|
|
Grade School
Dr Julian Rogus School |
161 | — | |
|
Middle School
Summit Hill Junior High School |
161 | Not in DB | |
|
High School
Lincoln-way East High School |
210 | Not in DB | |
Property History
| DATE: | EVENT: | PRICE: | SOURCE: |
|---|---|---|---|
| 16 May, 2014 | Sold | $169,000 | MRED MLS |
| 28 Apr, 2014 | Under contract | $180,000 | MRED MLS |
| 16 Feb, 2014 | Listed for sale | $180,000 | MRED MLS |
| 31 Jan, 2022 | Sold | $250,000 | MRED MLS |
| 18 Dec, 2021 | Under contract | $254,900 | MRED MLS |
| 10 Dec, 2021 | Listed for sale | $254,900 | MRED MLS |
| 16 Apr, 2024 | Sold | $290,000 | MRED MLS |
| 6 Mar, 2024 | Under contract | $295,000 | MRED MLS |
| 11 Jan, 2024 | Listed for sale | $299,900 | MRED MLS |
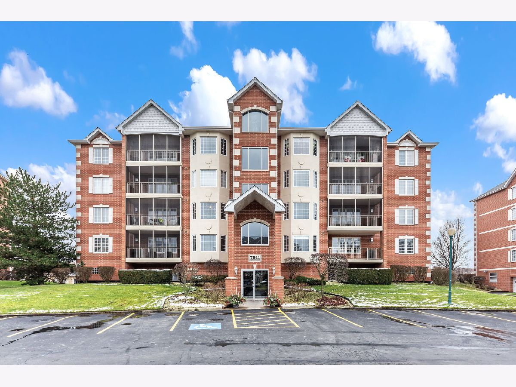
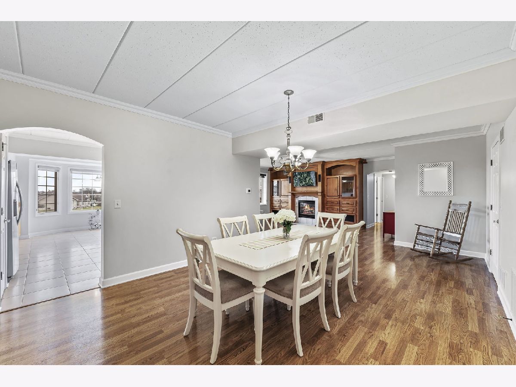
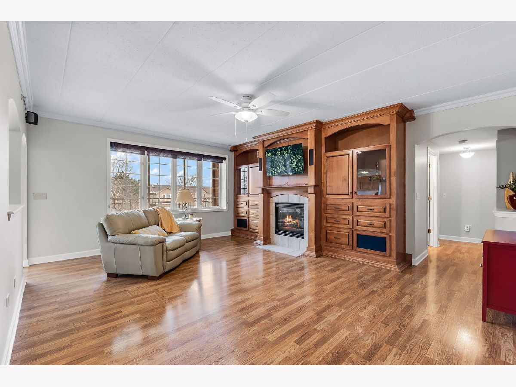
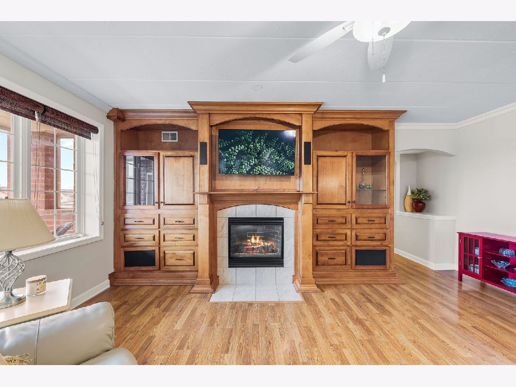
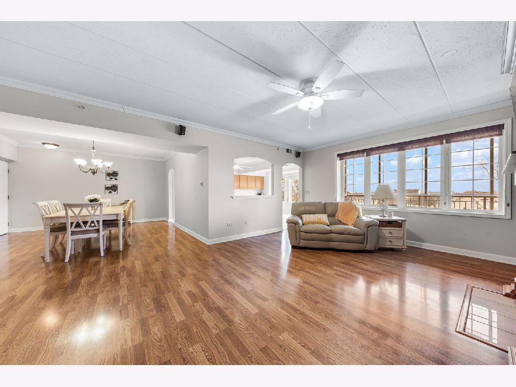
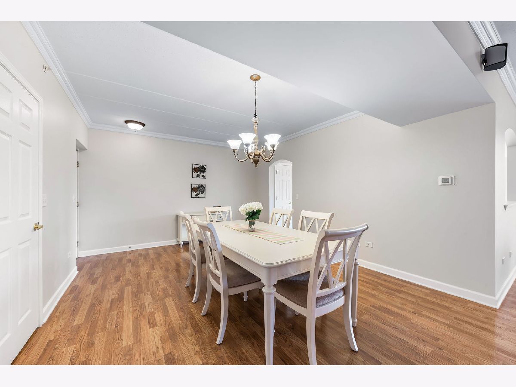
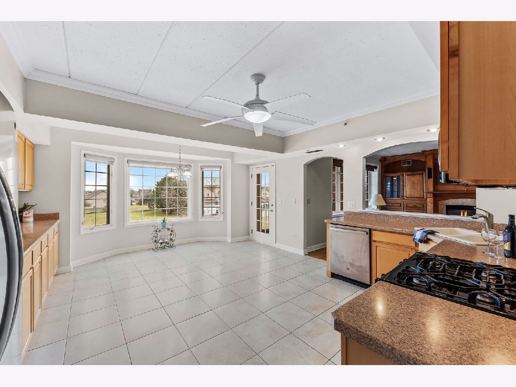
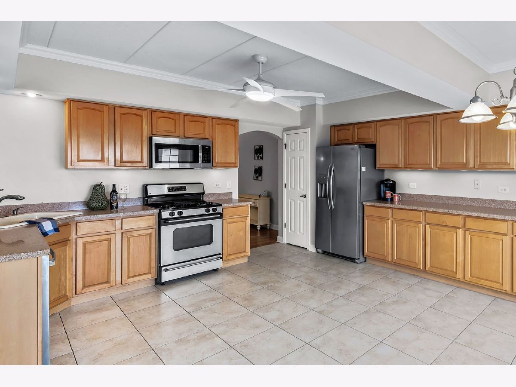
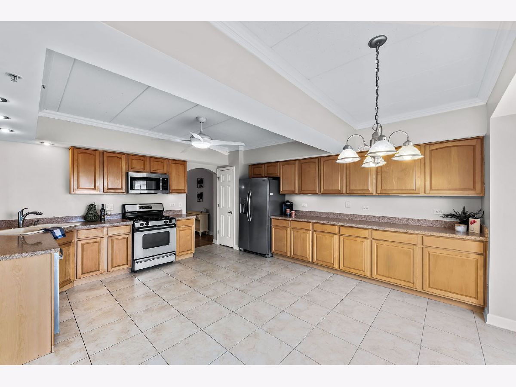
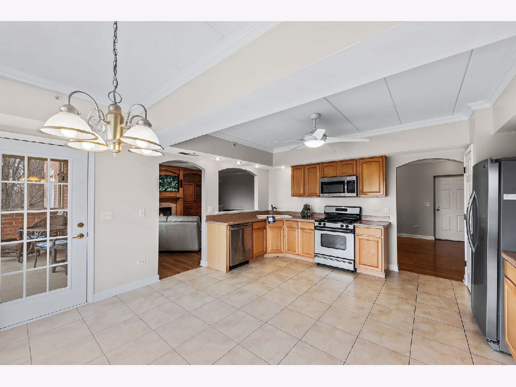
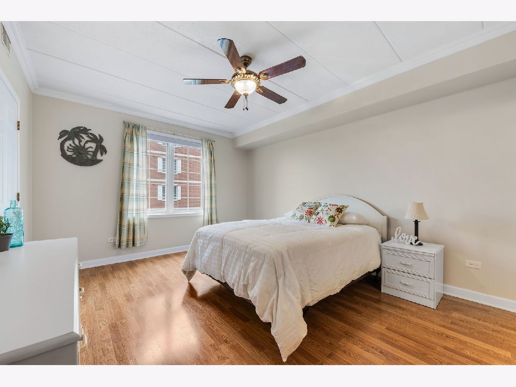
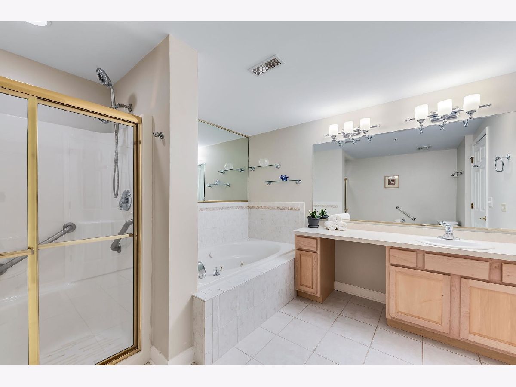
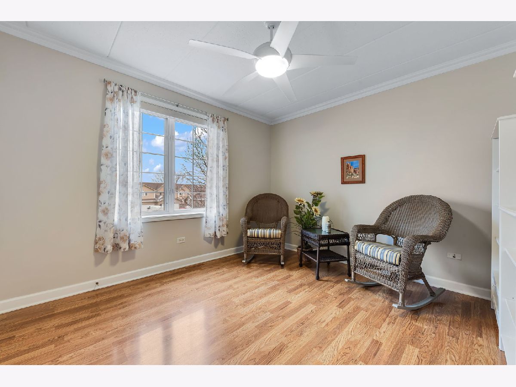
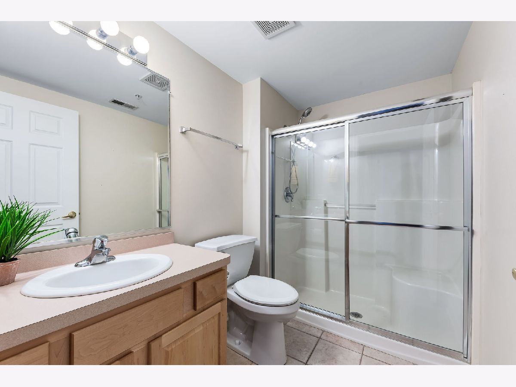
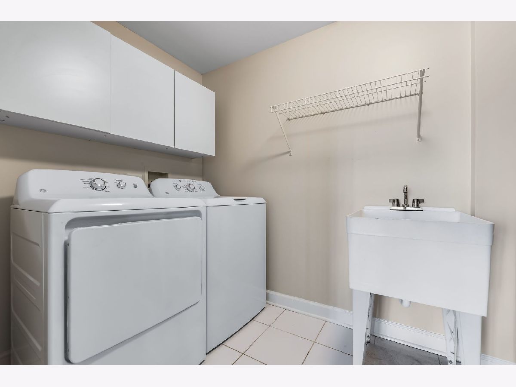
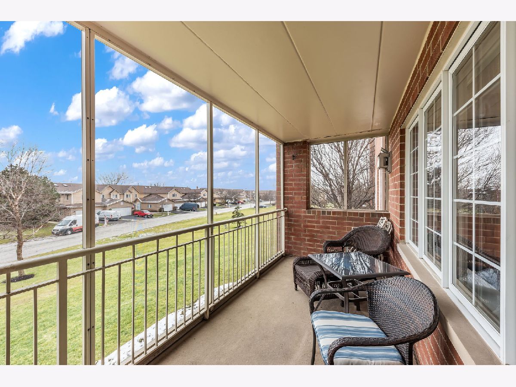
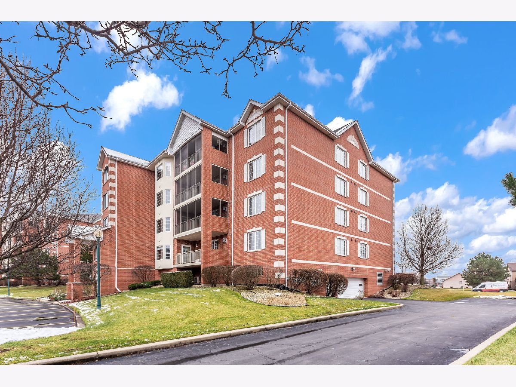
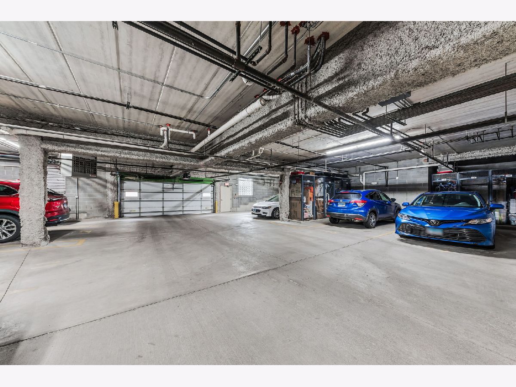
Room Specifics
Total Bedrooms: 2
Bedrooms Above Ground: 2
Bedrooms Below Ground: 0
Dimensions: —
Floor Type: —
Full Bathrooms: 2
Bathroom Amenities: Whirlpool,Separate Shower
Bathroom in Basement: 0
Rooms: —
Basement Description: None
Other Specifics
| 1 | |
| — | |
| Asphalt | |
| — | |
| — | |
| COMMON | |
| — | |
| — | |
| — | |
| — | |
| Not in DB | |
| — | |
| — | |
| — | |
| — |
Tax History
| Year | Property Taxes |
|---|---|
| 2014 | $5,253 |
| 2022 | $4,886 |
| 2024 | $6,012 |
Contact Agent
Nearby Similar Homes
Nearby Sold Comparables
Contact Agent
Listing Provided By
Coldwell Banker Realty

