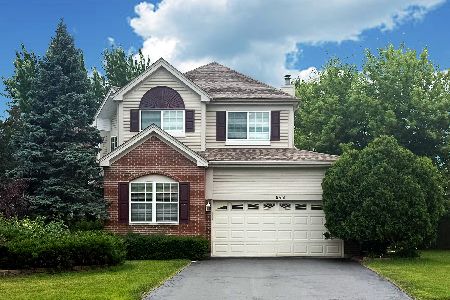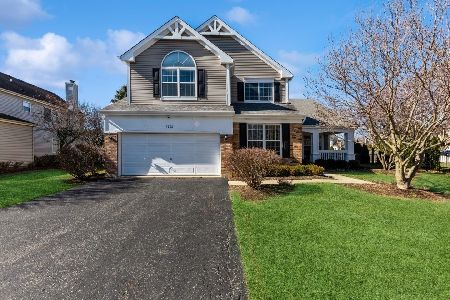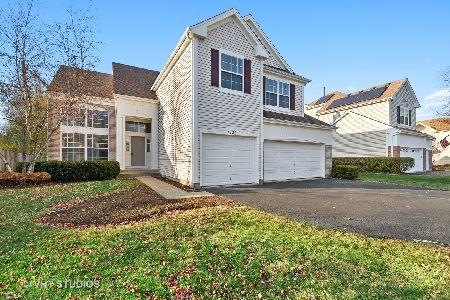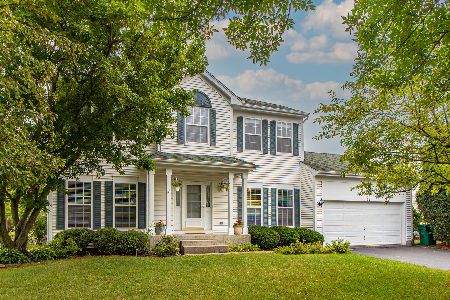7916 Dada Drive, Gurnee, Illinois 60031
$291,000
|
Sold
|
|
| Status: | Closed |
| Sqft: | 2,705 |
| Cost/Sqft: | $107 |
| Beds: | 4 |
| Baths: | 3 |
| Year Built: | 1994 |
| Property Taxes: | $8,733 |
| Days On Market: | 2350 |
| Lot Size: | 0,27 |
Description
Impeccably maintained, include this stunning home on your list to see! Featuring an open contemporary floor plan with vaulted ceilings & dual staircase to 2nd floor. Two story windows are highlighted in the living room which opens to the formal dining room. An arched entryway leads to the kitchen with a breakfast room. Sliding glass doors to the backyard brick paver patio. Everyone will enjoy the family room with a brick fireplace. For extended family or guests, there's a 1st floor bedroom & 2nd full kitchen with bonus room. Porcelain tile flooring throughout main level. Double door entry to MBR with cathedral ceiling, full bath & walk-in closet. Upstairs loft could be an additional bedroom or home office. Ample storage & closet space throughout home. Custom window treatments. Beautifully landscaped yard with perennial plants & mature trees, shrubs. Great location close to shopping, restaurants & entertainment. Near parks & schools. Easy access to major roadways for your work commute.
Property Specifics
| Single Family | |
| — | |
| Contemporary | |
| 1994 | |
| Full | |
| SEVILLE | |
| No | |
| 0.27 |
| Lake | |
| Ravinia Woods | |
| 140 / Annual | |
| None | |
| Public | |
| Public Sewer | |
| 10493602 | |
| 07183080130000 |
Nearby Schools
| NAME: | DISTRICT: | DISTANCE: | |
|---|---|---|---|
|
Grade School
Woodland Elementary School |
50 | — | |
|
Middle School
Woodland Middle School |
50 | Not in DB | |
|
High School
Warren Township High School |
121 | Not in DB | |
Property History
| DATE: | EVENT: | PRICE: | SOURCE: |
|---|---|---|---|
| 16 Dec, 2019 | Sold | $291,000 | MRED MLS |
| 18 Oct, 2019 | Under contract | $289,000 | MRED MLS |
| — | Last price change | $299,000 | MRED MLS |
| 22 Aug, 2019 | Listed for sale | $299,000 | MRED MLS |
Room Specifics
Total Bedrooms: 4
Bedrooms Above Ground: 4
Bedrooms Below Ground: 0
Dimensions: —
Floor Type: Carpet
Dimensions: —
Floor Type: Carpet
Dimensions: —
Floor Type: Porcelain Tile
Full Bathrooms: 3
Bathroom Amenities: Separate Shower,Double Sink,Soaking Tub
Bathroom in Basement: 0
Rooms: Kitchen,Loft,Bonus Room
Basement Description: Unfinished
Other Specifics
| 2 | |
| Concrete Perimeter | |
| Asphalt | |
| Brick Paver Patio | |
| Landscaped | |
| 11761 | |
| — | |
| Full | |
| Vaulted/Cathedral Ceilings, First Floor Bedroom, In-Law Arrangement, First Floor Laundry, Walk-In Closet(s) | |
| Range, Microwave, Dishwasher, Refrigerator, Washer, Dryer, Disposal | |
| Not in DB | |
| Sidewalks, Street Lights | |
| — | |
| — | |
| — |
Tax History
| Year | Property Taxes |
|---|---|
| 2019 | $8,733 |
Contact Agent
Nearby Similar Homes
Contact Agent
Listing Provided By
Better Homes and Gardens Real Estate Star Homes











