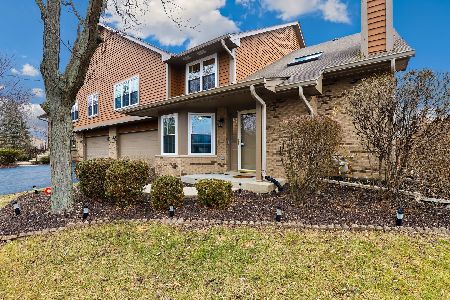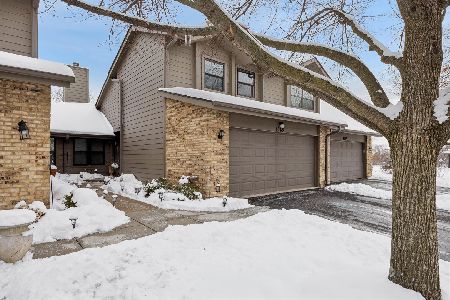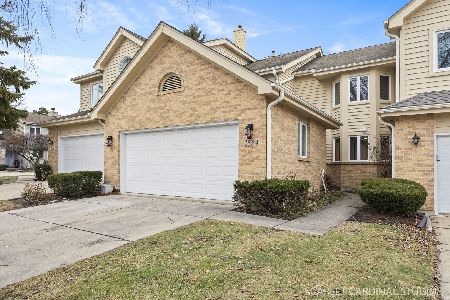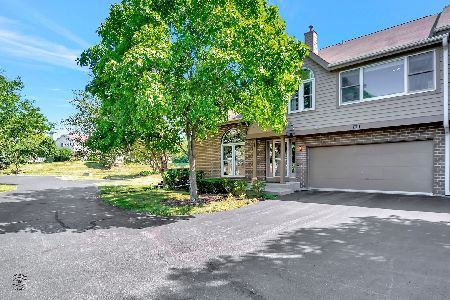7917 Stewart Drive, Darien, Illinois 60561
$228,500
|
Sold
|
|
| Status: | Closed |
| Sqft: | 1,860 |
| Cost/Sqft: | $129 |
| Beds: | 3 |
| Baths: | 3 |
| Year Built: | 1994 |
| Property Taxes: | $4,384 |
| Days On Market: | 4681 |
| Lot Size: | 0,00 |
Description
END Unit Townhouse !! True 3 BRs - Loft has been converted, HUGE Bedrooms!! Absolute move in condition! Shows Great! Awesome Living Rm w vaulted Ceilings and contemporary flair, SGD to a deck, Fireplace, Large Kit w ceramic floor, granite counter tops, MBR suite w vaulted ceilings, fireplace, MBath has whirlpool, shower and a WIC, 2 Car garage, excellent school system, close to major highways,
Property Specifics
| Condos/Townhomes | |
| 2 | |
| — | |
| 1994 | |
| None | |
| — | |
| No | |
| — |
| Du Page | |
| Bailey Park | |
| 193 / Monthly | |
| Insurance,Exterior Maintenance,Lawn Care,Scavenger,Snow Removal | |
| Lake Michigan | |
| Public Sewer | |
| 08309036 | |
| 0933209010 |
Nearby Schools
| NAME: | DISTRICT: | DISTANCE: | |
|---|---|---|---|
|
Grade School
Concord Elementary School |
63 | — | |
|
Middle School
Cass Junior High School |
63 | Not in DB | |
|
High School
Hinsdale South High School |
86 | Not in DB | |
Property History
| DATE: | EVENT: | PRICE: | SOURCE: |
|---|---|---|---|
| 9 Jul, 2013 | Sold | $228,500 | MRED MLS |
| 19 Jun, 2013 | Under contract | $239,400 | MRED MLS |
| — | Last price change | $249,300 | MRED MLS |
| 4 Apr, 2013 | Listed for sale | $249,300 | MRED MLS |
Room Specifics
Total Bedrooms: 3
Bedrooms Above Ground: 3
Bedrooms Below Ground: 0
Dimensions: —
Floor Type: Carpet
Dimensions: —
Floor Type: Carpet
Full Bathrooms: 3
Bathroom Amenities: —
Bathroom in Basement: —
Rooms: No additional rooms
Basement Description: None
Other Specifics
| 2 | |
| — | |
| — | |
| — | |
| — | |
| COMMON | |
| — | |
| Full | |
| — | |
| Range, Dishwasher, Refrigerator | |
| Not in DB | |
| — | |
| — | |
| — | |
| Gas Starter |
Tax History
| Year | Property Taxes |
|---|---|
| 2013 | $4,384 |
Contact Agent
Nearby Similar Homes
Nearby Sold Comparables
Contact Agent
Listing Provided By
RE/MAX Professionals Select









