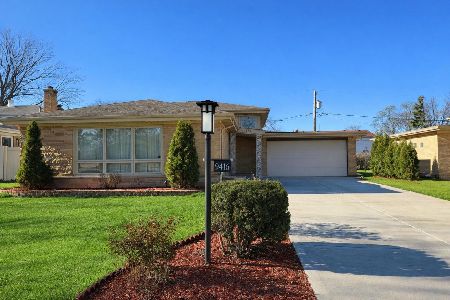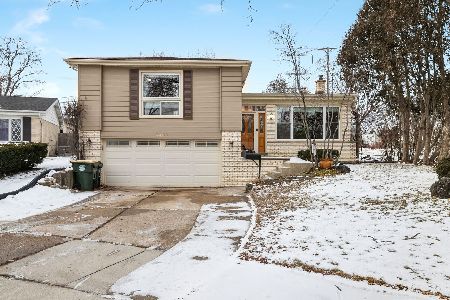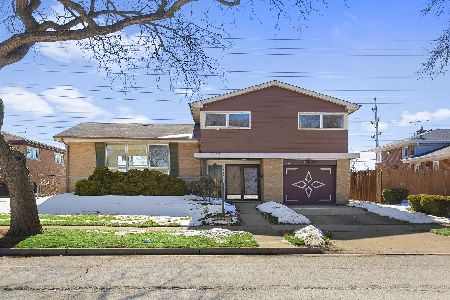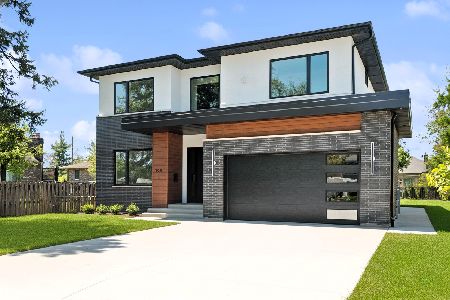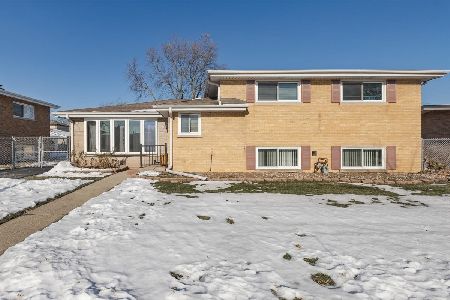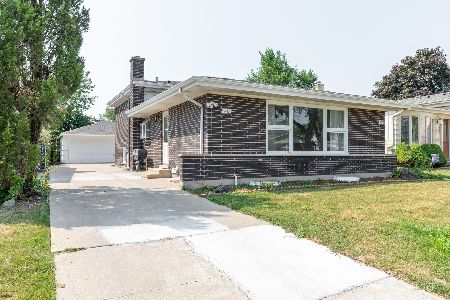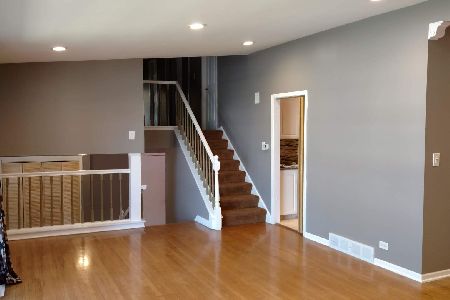9405 Michael Court, Morton Grove, Illinois 60053
$404,000
|
Sold
|
|
| Status: | Closed |
| Sqft: | 1,702 |
| Cost/Sqft: | $247 |
| Beds: | 3 |
| Baths: | 3 |
| Year Built: | 1967 |
| Property Taxes: | $6,953 |
| Days On Market: | 2539 |
| Lot Size: | 0,14 |
Description
Fully updated, energy efficient, sunny and spacious split-level home with 4 BRs and 2.5 bathrooms. This home features updated kitchen, granite counters in kitchen and baths, new (2016) windows and furnace (2017), beautiful wood floors throughout, newer water heater, roof and siding, freshly painted porch. Home temperature is controlled remotely by NEST thermostat! The floor plan is great for entertaining and at the same time offers privacy for family members. The family room has a wet bar and direct patio access. Master suite features walk-in closet, bath with skylight and ultra-luxury oversized full body spray shower with Grohe plumbing fixtures. The private backyard has great perennials for low maintenance gardening. You will love the east-west exposure on quiet residential street. Easy access to Metra, expressways. Short walk or drive to restaurants, schools, shopping, parks and pool. Great neighborhood. Additional storage in crawl space. Welcome home!
Property Specifics
| Single Family | |
| — | |
| — | |
| 1967 | |
| Full | |
| — | |
| No | |
| 0.14 |
| Cook | |
| Mortonaire | |
| 0 / Not Applicable | |
| None | |
| Lake Michigan | |
| Public Sewer | |
| 10292959 | |
| 09131160160000 |
Nearby Schools
| NAME: | DISTRICT: | DISTANCE: | |
|---|---|---|---|
|
Grade School
Washington Elementary School |
63 | — | |
|
Middle School
Gemini Junior High School |
63 | Not in DB | |
|
High School
Maine East High School |
207 | Not in DB | |
Property History
| DATE: | EVENT: | PRICE: | SOURCE: |
|---|---|---|---|
| 1 May, 2019 | Sold | $404,000 | MRED MLS |
| 26 Mar, 2019 | Under contract | $419,900 | MRED MLS |
| 20 Mar, 2019 | Listed for sale | $419,900 | MRED MLS |
Room Specifics
Total Bedrooms: 4
Bedrooms Above Ground: 3
Bedrooms Below Ground: 1
Dimensions: —
Floor Type: Hardwood
Dimensions: —
Floor Type: Hardwood
Dimensions: —
Floor Type: Wood Laminate
Full Bathrooms: 3
Bathroom Amenities: Separate Shower,Handicap Shower,Full Body Spray Shower
Bathroom in Basement: 1
Rooms: No additional rooms
Basement Description: Finished
Other Specifics
| 2 | |
| — | |
| Concrete | |
| Deck | |
| — | |
| 50' X 118' | |
| — | |
| Full | |
| Vaulted/Cathedral Ceilings, Skylight(s), Bar-Wet, Hardwood Floors, Wood Laminate Floors, First Floor Laundry | |
| Range, Microwave, Dishwasher, Refrigerator, Washer, Dryer, Disposal, Range Hood | |
| Not in DB | |
| Pool, Sidewalks, Street Lights, Street Paved | |
| — | |
| — | |
| — |
Tax History
| Year | Property Taxes |
|---|---|
| 2019 | $6,953 |
Contact Agent
Nearby Similar Homes
Nearby Sold Comparables
Contact Agent
Listing Provided By
Redfin Corporation

