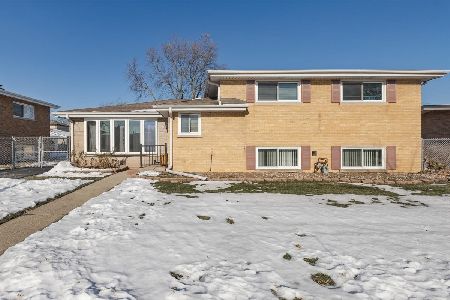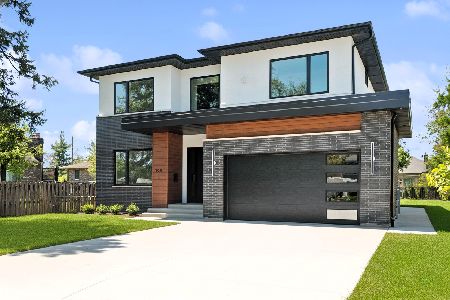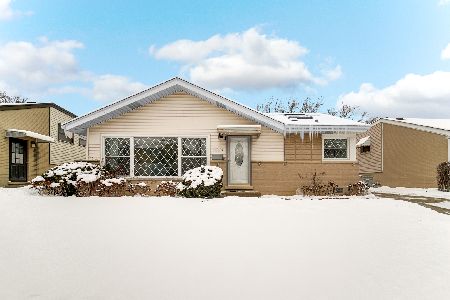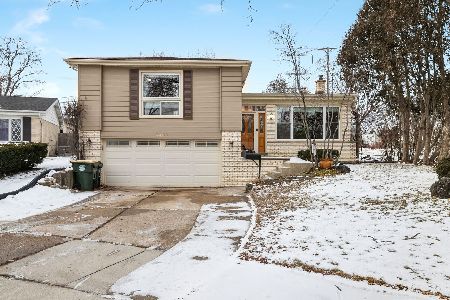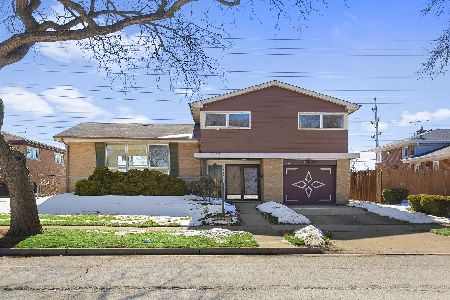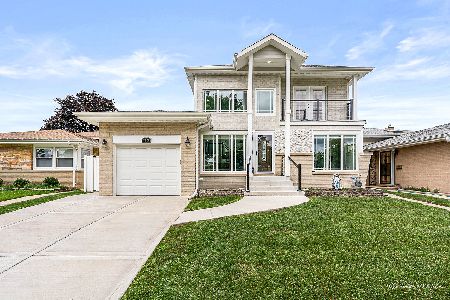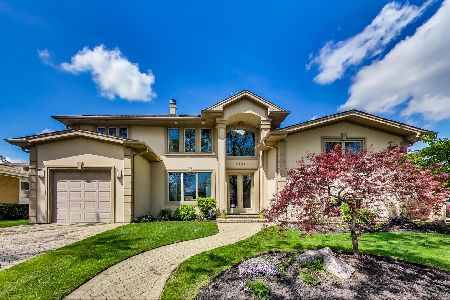7927 Arcadia Street, Morton Grove, Illinois 60053
$471,500
|
Sold
|
|
| Status: | Closed |
| Sqft: | 1,441 |
| Cost/Sqft: | $337 |
| Beds: | 3 |
| Baths: | 3 |
| Year Built: | 1964 |
| Property Taxes: | $7,943 |
| Days On Market: | 1459 |
| Lot Size: | 0,17 |
Description
Here it is....the updated, move-in ready and brick 4BR-2.5BA that you've been waiting for! As soon as you arrive and see the NEW cement driveway (with gate) and NEW fenced yard, you'll know there is serious pride of ownership inside! Located in a lovely neighborhood with sidewalks and close proximity to major thoroughfares, shopping & Oriole Park with the community pool, this beauty is just waiting for you! With a light and open concept, the main level offers pretty entryway with big closet and a large living area that is open to a beautifully updated kitchen and dining area! Kitchen highlights include Shaker style cabinets, SS appliances, Quartz countertops and an awesome island with built-in microwave, storage and electric! There is a window over the kitchen sink, to keep an eye on the kids or pets, and a back door to access the garage and enclosed yard! Updated stairway (2021) leads to three bedrooms, with generous closet space, and the 4th BR/office is in the lower level. All bathrooms have been updated! Large lower level also includes a lovely second living area, full bath, crawl space for storage, laundry room with top loading washer and dryer (2019) and WALK-OUT access! Oversized garage has tons of storage space & a wifi capable garage door opener (2020) There are exterior security cameras around the perimeter of the house, that are included, and can be monitored via the app. No house key to forget because there are Schlage electronic locks on front and rear door that can be locked/unlocked via the app. Updates include new windows, gutters, water heater, Lennox Furnace & AC in 2019 and roof was installed in 2017. No home sale contingencies.
Property Specifics
| Single Family | |
| — | |
| — | |
| 1964 | |
| — | |
| — | |
| No | |
| 0.17 |
| Cook | |
| — | |
| 0 / Not Applicable | |
| — | |
| — | |
| — | |
| 11337249 | |
| 09133060050000 |
Nearby Schools
| NAME: | DISTRICT: | DISTANCE: | |
|---|---|---|---|
|
Grade School
Melzer School |
63 | — | |
|
Middle School
Gemini Junior High School |
63 | Not in DB | |
|
High School
Maine East High School |
207 | Not in DB | |
Property History
| DATE: | EVENT: | PRICE: | SOURCE: |
|---|---|---|---|
| 12 Oct, 2018 | Sold | $295,000 | MRED MLS |
| 7 Sep, 2018 | Under contract | $320,000 | MRED MLS |
| — | Last price change | $329,000 | MRED MLS |
| 26 Apr, 2018 | Listed for sale | $339,000 | MRED MLS |
| 21 Apr, 2022 | Sold | $471,500 | MRED MLS |
| 2 Mar, 2022 | Under contract | $484,900 | MRED MLS |
| 2 Mar, 2022 | Listed for sale | $484,900 | MRED MLS |
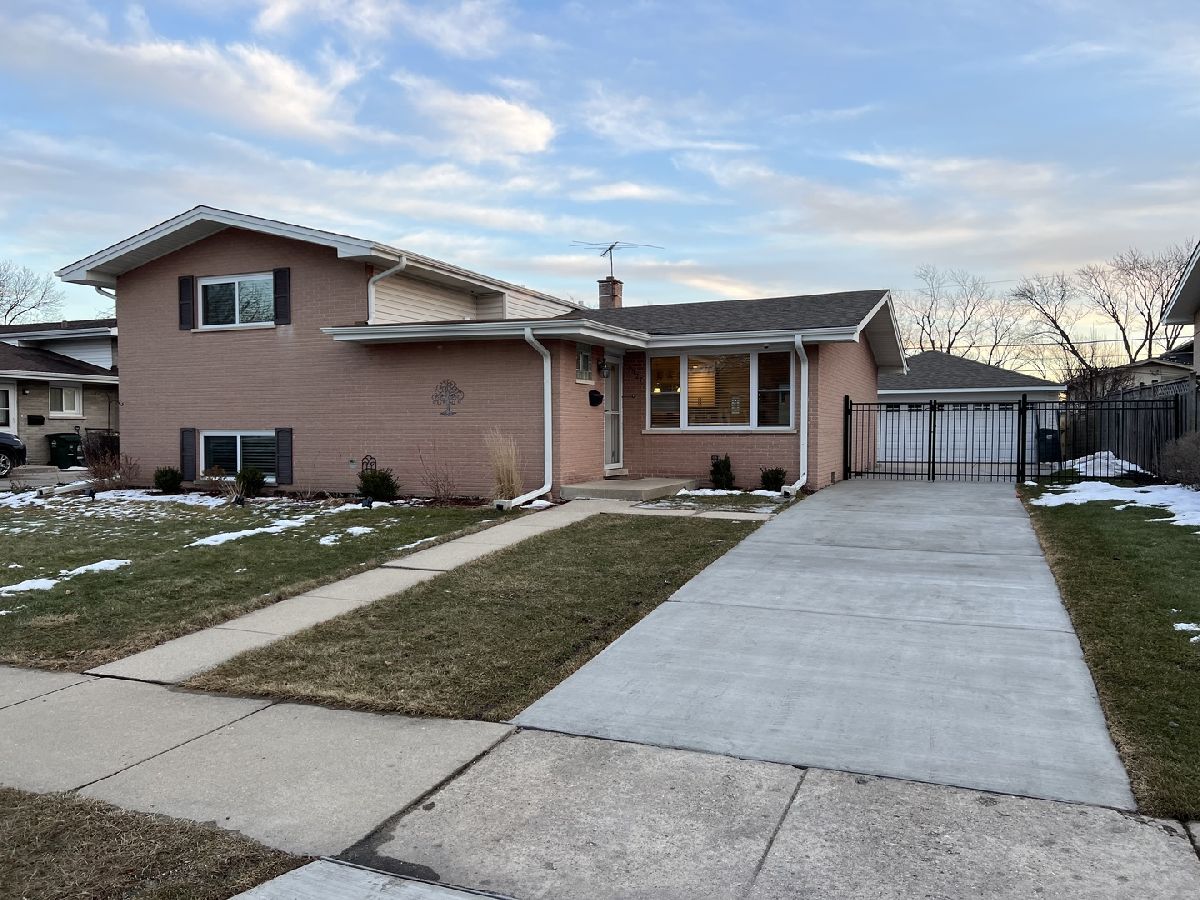
Room Specifics
Total Bedrooms: 4
Bedrooms Above Ground: 3
Bedrooms Below Ground: 1
Dimensions: —
Floor Type: —
Dimensions: —
Floor Type: —
Dimensions: —
Floor Type: —
Full Bathrooms: 3
Bathroom Amenities: Double Sink
Bathroom in Basement: 1
Rooms: —
Basement Description: Finished
Other Specifics
| 2 | |
| — | |
| Concrete | |
| — | |
| — | |
| 7504 | |
| — | |
| — | |
| — | |
| — | |
| Not in DB | |
| — | |
| — | |
| — | |
| — |
Tax History
| Year | Property Taxes |
|---|---|
| 2018 | $8,623 |
| 2022 | $7,943 |
Contact Agent
Nearby Similar Homes
Nearby Sold Comparables
Contact Agent
Listing Provided By
RE/MAX Suburban

