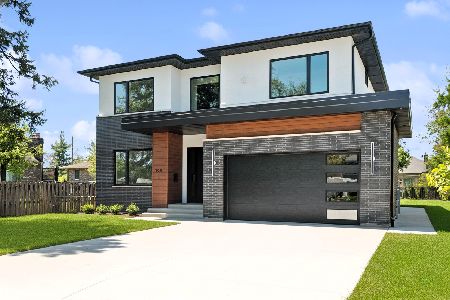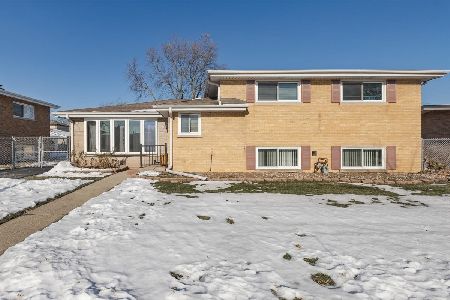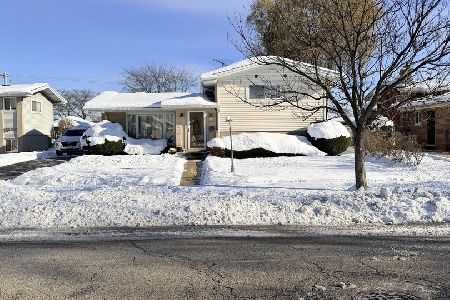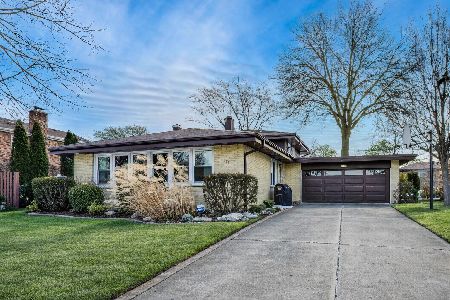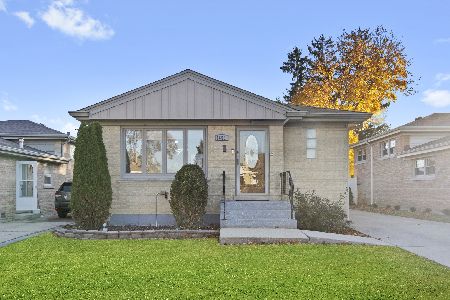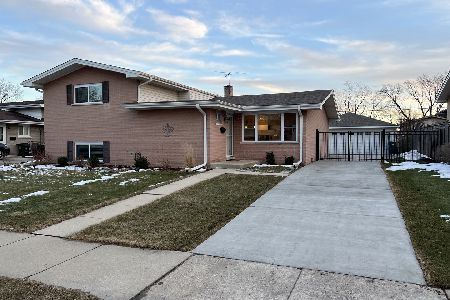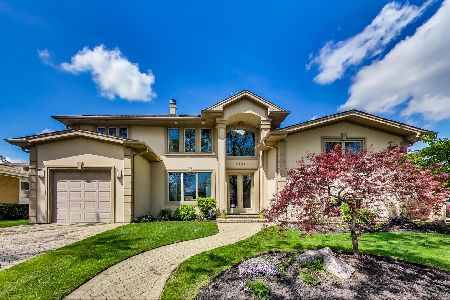7931 Arcadia Street, Morton Grove, Illinois 60053
$459,900
|
Sold
|
|
| Status: | Closed |
| Sqft: | 2,676 |
| Cost/Sqft: | $172 |
| Beds: | 5 |
| Baths: | 3 |
| Year Built: | 1963 |
| Property Taxes: | $8,433 |
| Days On Market: | 3432 |
| Lot Size: | 0,00 |
Description
Fabulous,Elegant,Beautiful Renovation In Mortonaire!2676 Sq Ft Of Luxury Living Space Plus Finished Basement.High End Finishes Include:Walnut Hrdwd Floors,Staircase w/Spindles.Gorgeous Open Kitchen w/42"cab w/Crown Molding,SS Samsung Appl,Granite Countertop,Glass backsplash,Breakfast bar,Island.Recessed Lighting,Crystal Chandeliers.Crown Molding 3"5',Bsbrds 5".Main Floor Spacious Liv/Din w/a Lot Of Windows,2nd Flr Master Bdrm w/Master Bath w/Custom Vanity,Granite, Countertop,Custom Shower.3 More Bdrms and Guest Bthrm w/double sink Custom Vanity,Granite Countertop,Bath Tub.Lower Level Large Family Room w/Corner Woodburning Stone FP,5th Bdrm and Full Bthrm w/Custom Vanity w/ Vessel,Granite Cntertp, Custom Shower.Private Fenced Bckrd w/Patio23x19.All New Windows,Doors.New Siding.New Furnace,New A/C,New Humidifier,New Water Heater.New Electrical Panel*Wiring Entire House.New Plumbing w/Cooper Pipes.New Gutters,Fascia,Flood control.New Sump Pump/Injector.Sellers are Licensed Brokers in Ill.
Property Specifics
| Single Family | |
| — | |
| Contemporary | |
| 1963 | |
| Partial | |
| CONTEMPORARY | |
| No | |
| — |
| Cook | |
| Mortonaire | |
| 0 / Not Applicable | |
| None | |
| Lake Michigan,Public | |
| Public Sewer | |
| 09324496 | |
| 09133060040000 |
Nearby Schools
| NAME: | DISTRICT: | DISTANCE: | |
|---|---|---|---|
|
Grade School
Nelson Elementary School |
63 | — | |
|
Middle School
Gemini Junior High School |
63 | Not in DB | |
|
High School
Maine East High School |
207 | Not in DB | |
Property History
| DATE: | EVENT: | PRICE: | SOURCE: |
|---|---|---|---|
| 15 Apr, 2016 | Sold | $271,100 | MRED MLS |
| 12 Feb, 2016 | Under contract | $245,000 | MRED MLS |
| — | Last price change | $324,000 | MRED MLS |
| 10 Dec, 2015 | Listed for sale | $360,000 | MRED MLS |
| 20 Oct, 2016 | Sold | $459,900 | MRED MLS |
| 26 Aug, 2016 | Under contract | $459,900 | MRED MLS |
| 24 Aug, 2016 | Listed for sale | $459,900 | MRED MLS |
Room Specifics
Total Bedrooms: 5
Bedrooms Above Ground: 5
Bedrooms Below Ground: 0
Dimensions: —
Floor Type: Hardwood
Dimensions: —
Floor Type: Hardwood
Dimensions: —
Floor Type: Hardwood
Dimensions: —
Floor Type: —
Full Bathrooms: 3
Bathroom Amenities: Double Sink
Bathroom in Basement: 0
Rooms: Bedroom 5,Recreation Room,Foyer,Utility Room-Lower Level,Other Room
Basement Description: Finished,Sub-Basement
Other Specifics
| 2 | |
| Concrete Perimeter | |
| Concrete | |
| Patio, Storms/Screens | |
| Fenced Yard | |
| 67X112 | |
| Unfinished | |
| Full | |
| Hardwood Floors, Wood Laminate Floors | |
| Range, Microwave, Dishwasher, Refrigerator, Washer, Dryer, Disposal, Stainless Steel Appliance(s) | |
| Not in DB | |
| Sidewalks, Street Lights, Street Paved | |
| — | |
| — | |
| Wood Burning |
Tax History
| Year | Property Taxes |
|---|---|
| 2016 | $8,251 |
| 2016 | $8,433 |
Contact Agent
Nearby Similar Homes
Nearby Sold Comparables
Contact Agent
Listing Provided By
Gold & Azen Realty

