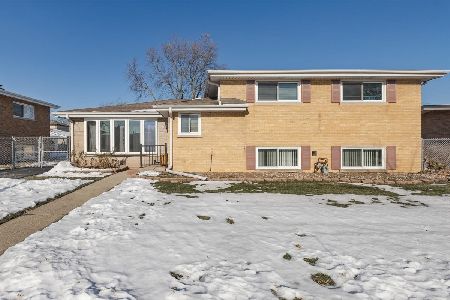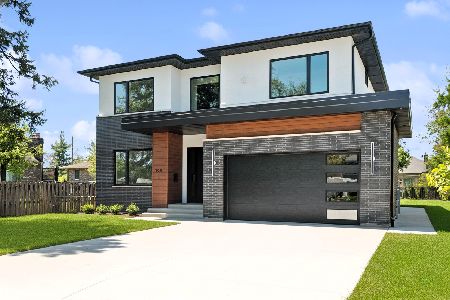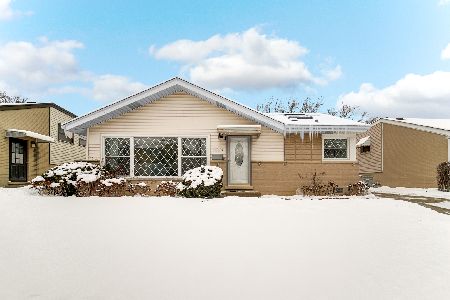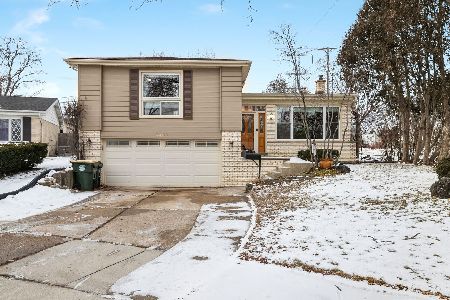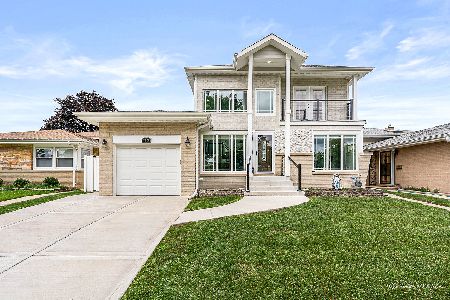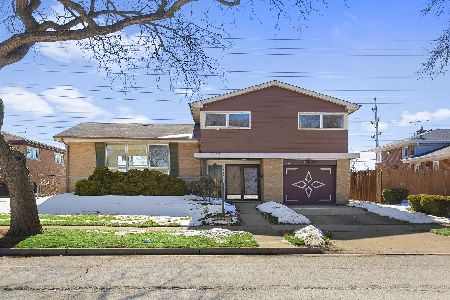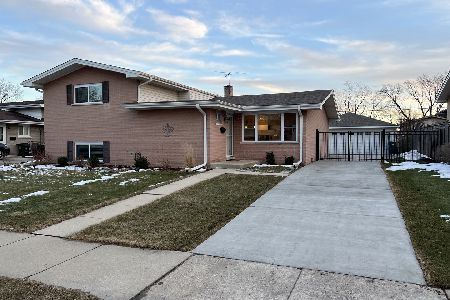7932 Davis Street, Morton Grove, Illinois 60053
$520,000
|
Sold
|
|
| Status: | Closed |
| Sqft: | 3,000 |
| Cost/Sqft: | $192 |
| Beds: | 5 |
| Baths: | 3 |
| Year Built: | 1962 |
| Property Taxes: | $8,561 |
| Days On Market: | 2092 |
| Lot Size: | 0,17 |
Description
Take a look at this beautifully rehabbed split level home with a dream addition! Its fantastic features are perfect for a growing family! Besides its flawless curb appeal, this home boasts a two story entry with designer lighting. Entry leads to a living room/dining room and updated kitchen with top of the line cabinetry, sub zero refrigerator, Bosc dishwasher, Wolf oven and granite counter tops. Go up 6 steps to 3 bedrooms /updated full bath with jacuzzi tub and hardwood floors throughout. The homes focal point shines light with the new second floor addition with a master bedroom, master bath with large shower/jacuzzi tub, 2 spacious walk in closets and second floor family rm with cozy fireplace. An additional bedroom on the third floor allows for one to use it as a private office or convenient nursery. The lower level family rm has been updated with dark bamboo plank flooring and updated full bath and laundry. There is a 2 car attached tandem garage and the existing detached 2 car garage perfect for extra cars or storage. This home is very clean and has been very well maintained over the years by the owners! Move right in!
Property Specifics
| Single Family | |
| — | |
| — | |
| 1962 | |
| None | |
| — | |
| No | |
| 0.17 |
| Cook | |
| — | |
| — / Not Applicable | |
| None | |
| Lake Michigan | |
| Public Sewer | |
| 10738684 | |
| 09133060160000 |
Property History
| DATE: | EVENT: | PRICE: | SOURCE: |
|---|---|---|---|
| 15 Sep, 2020 | Sold | $520,000 | MRED MLS |
| 21 Jul, 2020 | Under contract | $575,000 | MRED MLS |
| 7 Jun, 2020 | Listed for sale | $575,000 | MRED MLS |
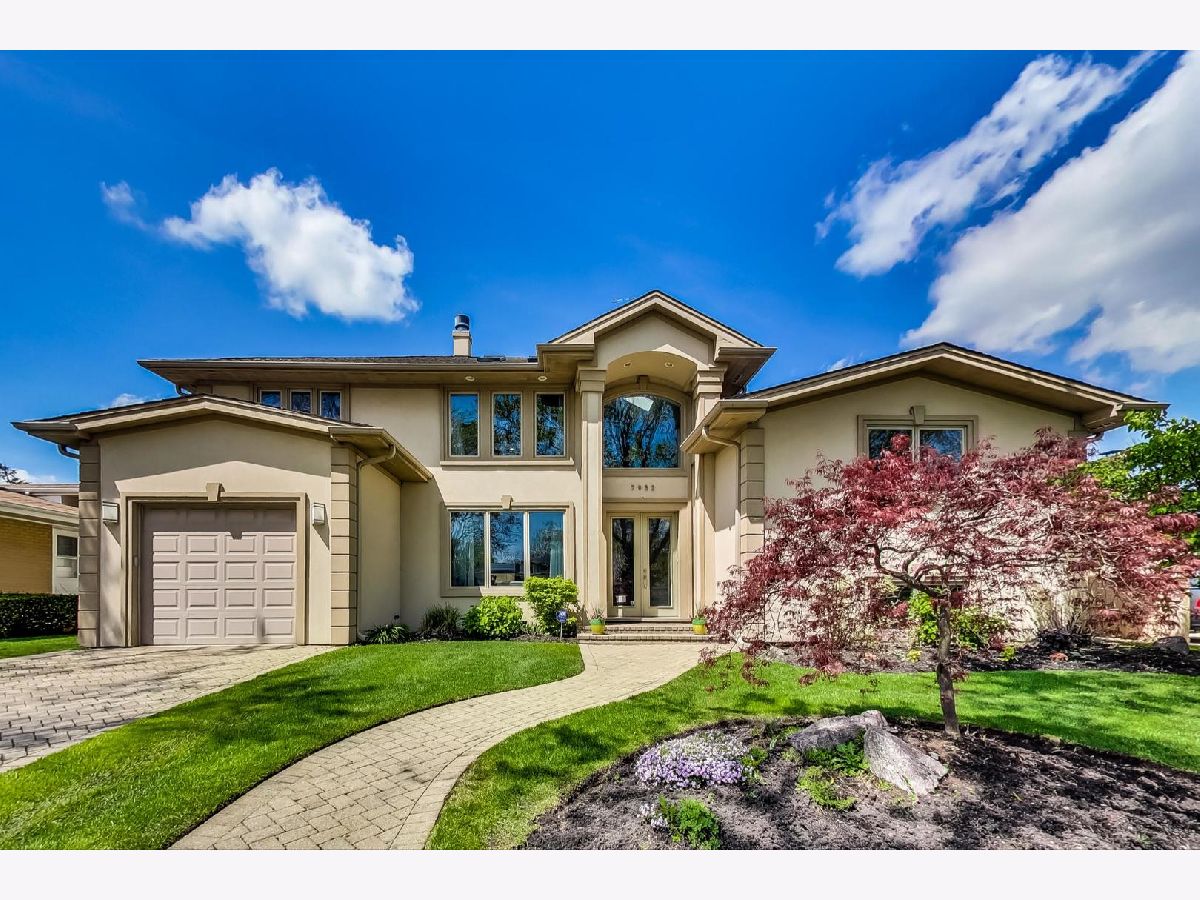
Room Specifics
Total Bedrooms: 5
Bedrooms Above Ground: 5
Bedrooms Below Ground: 0
Dimensions: —
Floor Type: Hardwood
Dimensions: —
Floor Type: Hardwood
Dimensions: —
Floor Type: Hardwood
Dimensions: —
Floor Type: —
Full Bathrooms: 3
Bathroom Amenities: Whirlpool
Bathroom in Basement: 0
Rooms: Bedroom 5,Sitting Room
Basement Description: Crawl
Other Specifics
| 4 | |
| — | |
| — | |
| — | |
| — | |
| 67X112 | |
| — | |
| Full | |
| — | |
| Range, Microwave, Dishwasher, High End Refrigerator, Disposal, Stainless Steel Appliance(s), Cooktop | |
| Not in DB | |
| — | |
| — | |
| — | |
| Gas Log, Gas Starter |
Tax History
| Year | Property Taxes |
|---|---|
| 2020 | $8,561 |
Contact Agent
Nearby Similar Homes
Nearby Sold Comparables
Contact Agent
Listing Provided By
@properties

