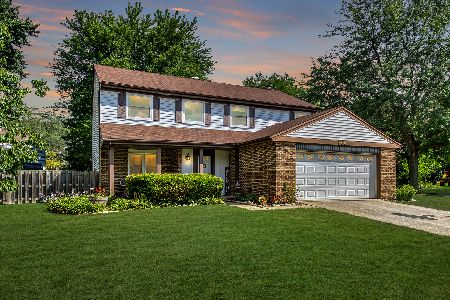794 W Appletree Lane, Bartlett, Illinois 60103
$298,000
|
Sold
|
|
| Status: | Closed |
| Sqft: | 1,672 |
| Cost/Sqft: | $178 |
| Beds: | 3 |
| Baths: | 2 |
| Year Built: | 1978 |
| Property Taxes: | $7,045 |
| Days On Market: | 1541 |
| Lot Size: | 0,20 |
Description
This home sits on a beautiful landscaped lot with flowering trees in the front yard. Located in a well desired neighborhood. Siding, Roof, Gutters all done in 2018. You should enjoy the bright New Kitchen (2020) with ceramic tile floors, New cabinets (slow close drawers), great New lighting and stove replaced in 2019. Open feel in the living and dining room. Family room is right by the kitchen with it's vaulted ceiling and fireplace. Washer/Dryer 2017. Two car garage. Step onto the patio to see the backyard with shed, compost bin, garden beds, mostly fenced in. Upstairs you will find three carpeted bedrooms. The third is generous in size boasting a walk-in closet and dressing area with an extra sink. The window treatments and blinds are newer too.
Property Specifics
| Single Family | |
| — | |
| Traditional | |
| 1978 | |
| None | |
| GLENN | |
| No | |
| 0.2 |
| Du Page | |
| Apple Orchard | |
| 0 / Not Applicable | |
| None | |
| Public | |
| Public Sewer | |
| 11264359 | |
| 0110312028 |
Nearby Schools
| NAME: | DISTRICT: | DISTANCE: | |
|---|---|---|---|
|
Grade School
Sycamore Trails Elementary Schoo |
46 | — | |
|
Middle School
East View Middle School |
46 | Not in DB | |
|
High School
Bartlett High School |
46 | Not in DB | |
Property History
| DATE: | EVENT: | PRICE: | SOURCE: |
|---|---|---|---|
| 10 Dec, 2021 | Sold | $298,000 | MRED MLS |
| 9 Nov, 2021 | Under contract | $298,000 | MRED MLS |
| 5 Nov, 2021 | Listed for sale | $298,000 | MRED MLS |
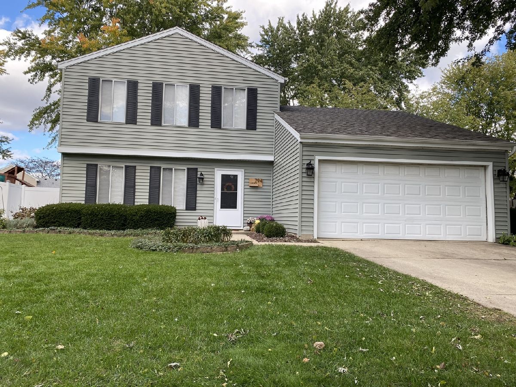
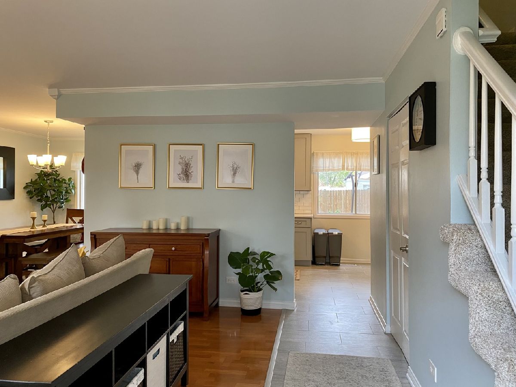
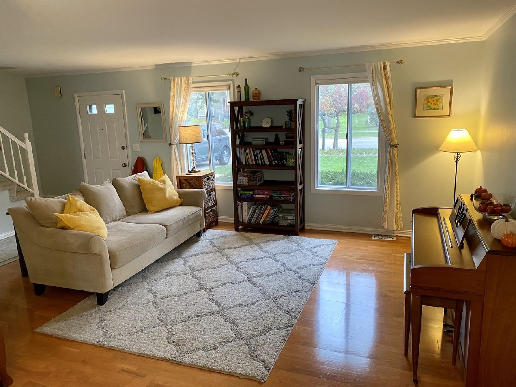
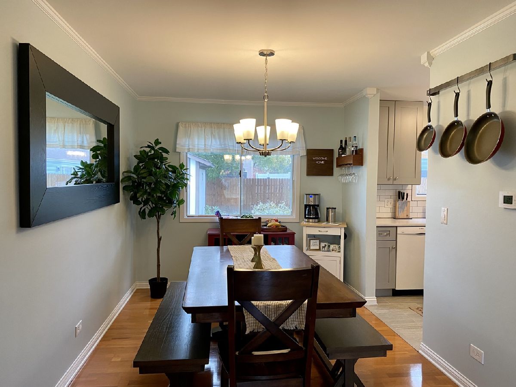
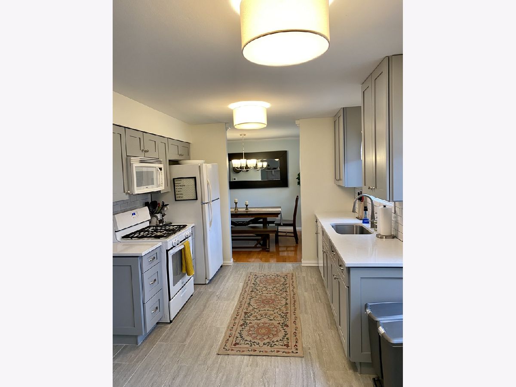
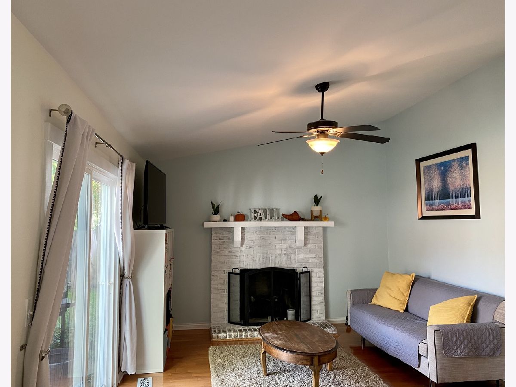
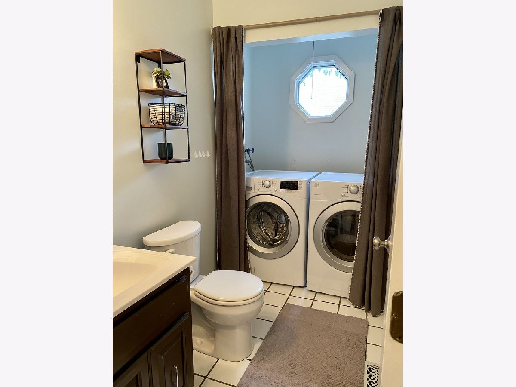
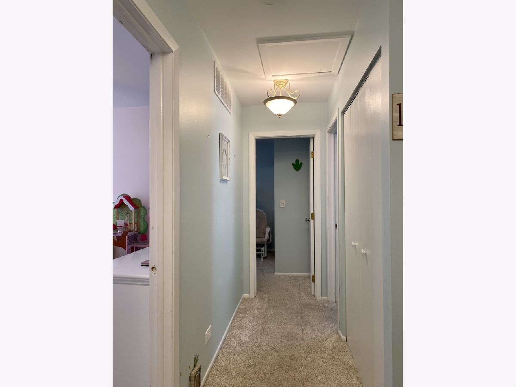
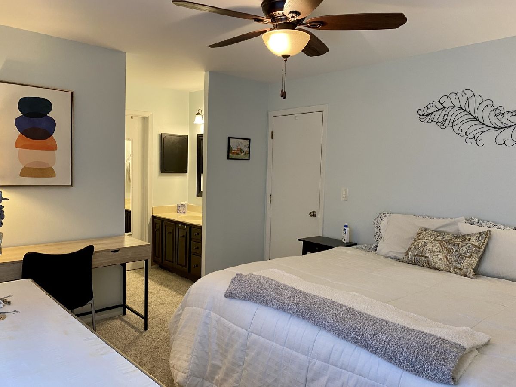
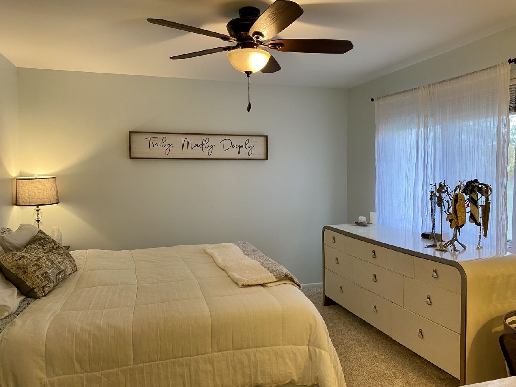
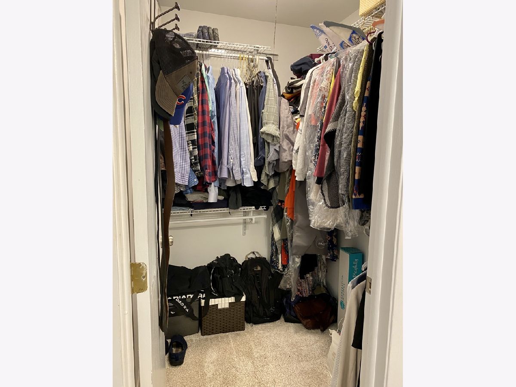
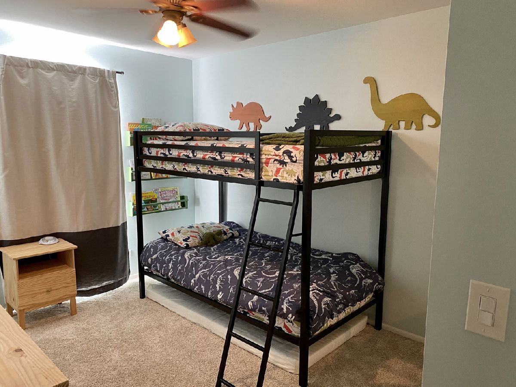
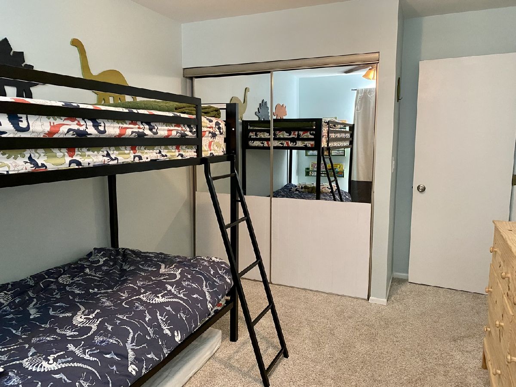
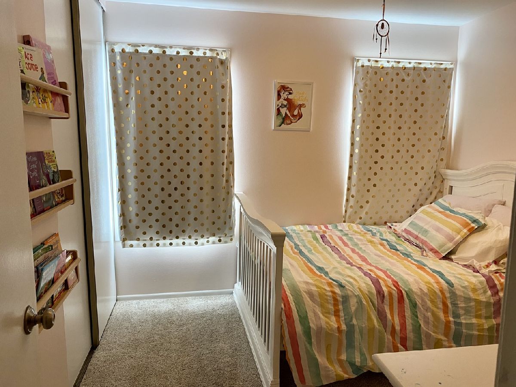
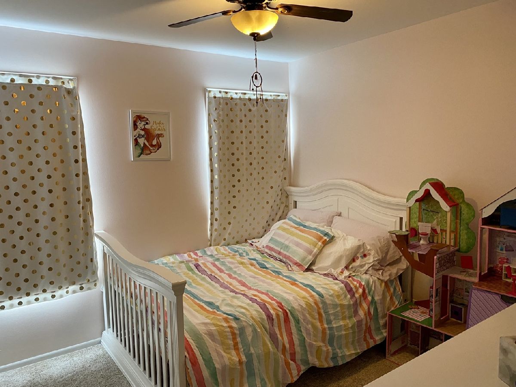
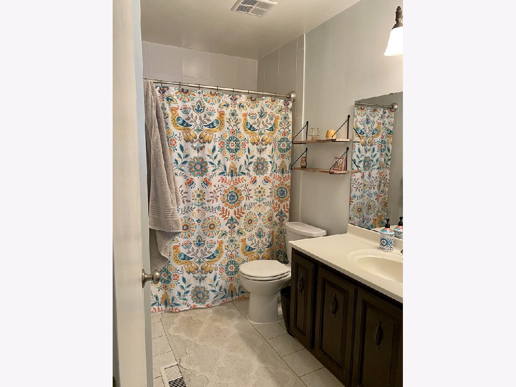
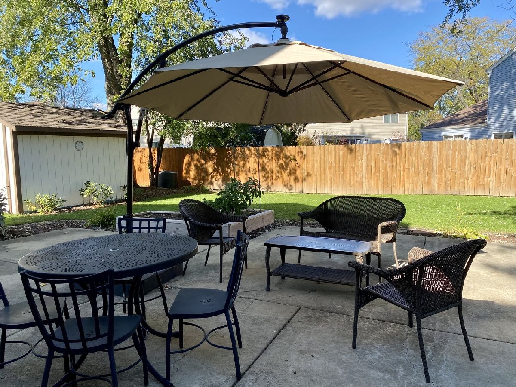
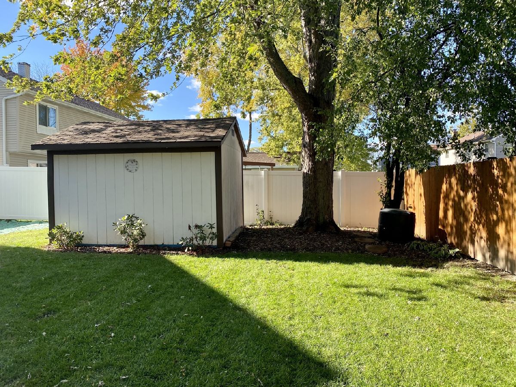
Room Specifics
Total Bedrooms: 3
Bedrooms Above Ground: 3
Bedrooms Below Ground: 0
Dimensions: —
Floor Type: Carpet
Dimensions: —
Floor Type: Carpet
Full Bathrooms: 2
Bathroom Amenities: —
Bathroom in Basement: 0
Rooms: No additional rooms
Basement Description: Slab
Other Specifics
| 2 | |
| Concrete Perimeter | |
| Concrete | |
| Patio, Storms/Screens | |
| Mature Trees,Garden,Partial Fencing,Sidewalks | |
| 70 X 117.2 X 80 X 163.84 | |
| Pull Down Stair | |
| None | |
| Vaulted/Cathedral Ceilings, Wood Laminate Floors, First Floor Laundry, Walk-In Closet(s), Open Floorplan, Drapes/Blinds, Separate Dining Room, Some Storm Doors, Some Wall-To-Wall Cp | |
| Range, Microwave, Dishwasher, Refrigerator, Washer, Dryer, Disposal, Gas Cooktop, Gas Oven | |
| Not in DB | |
| Park, Curbs, Sidewalks, Street Lights, Street Paved | |
| — | |
| — | |
| Electric |
Tax History
| Year | Property Taxes |
|---|---|
| 2021 | $7,045 |
Contact Agent
Nearby Similar Homes
Nearby Sold Comparables
Contact Agent
Listing Provided By
Schori Real Estate



