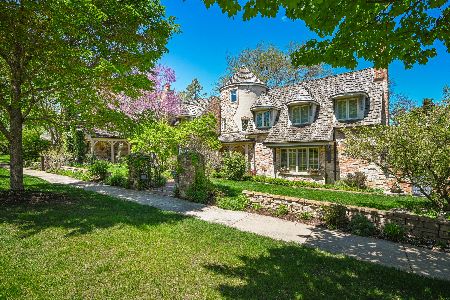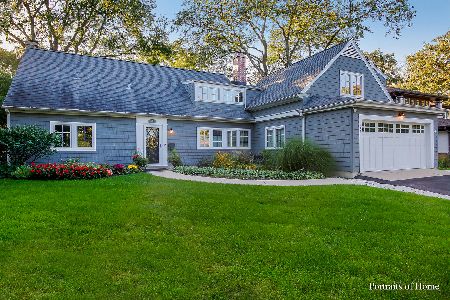795 Revere Road, Glen Ellyn, Illinois 60137
$900,000
|
Sold
|
|
| Status: | Closed |
| Sqft: | 4,350 |
| Cost/Sqft: | $229 |
| Beds: | 4 |
| Baths: | 6 |
| Year Built: | 1990 |
| Property Taxes: | $24,362 |
| Days On Market: | 3517 |
| Lot Size: | 0,32 |
Description
A truly elegant home. The gracious curb appeal of this stately colonial speaks for itself and the charm continues thru-out the home's interior. Perched on one of the highest points in Glen Ellyn, this house is always light & bright, thanks to big windows & beautiful creamy custom mill work. The floor plan is the real secret to this home's warmth & versatility. Large rooms and circular floor plan create the perfect backdrop for an active family & easily accommodates the ebb and flow of gracious entertaining. Whether you gather in the kitchen, seek privacy on the patio, bask in the warmth of the sun room, host parties in the formal living & dining rooms, relax in the inviting family room or watch for Chicago lights from the top floor bonus family room, this iconic Glen Ellyn home was custom built for living at its best! Thoughtfully & meticulously maintained with no expense spared. Located on the charming & coveted Revere Rd. Walk to Ben Franklin GS. Easy access to 355.
Property Specifics
| Single Family | |
| — | |
| Colonial | |
| 1990 | |
| Partial | |
| — | |
| No | |
| 0.32 |
| Du Page | |
| — | |
| 0 / Not Applicable | |
| None | |
| Lake Michigan | |
| Public Sewer | |
| 09250835 | |
| 0514401031 |
Nearby Schools
| NAME: | DISTRICT: | DISTANCE: | |
|---|---|---|---|
|
Grade School
Ben Franklin Elementary School |
41 | — | |
|
Middle School
Hadley Junior High School |
41 | Not in DB | |
|
High School
Glenbard West High School |
87 | Not in DB | |
Property History
| DATE: | EVENT: | PRICE: | SOURCE: |
|---|---|---|---|
| 27 Jul, 2016 | Sold | $900,000 | MRED MLS |
| 16 Jun, 2016 | Under contract | $995,000 | MRED MLS |
| 8 Jun, 2016 | Listed for sale | $995,000 | MRED MLS |
Room Specifics
Total Bedrooms: 5
Bedrooms Above Ground: 4
Bedrooms Below Ground: 1
Dimensions: —
Floor Type: Carpet
Dimensions: —
Floor Type: Carpet
Dimensions: —
Floor Type: Carpet
Dimensions: —
Floor Type: —
Full Bathrooms: 6
Bathroom Amenities: Whirlpool,Separate Shower,Double Sink
Bathroom in Basement: 1
Rooms: Bonus Room,Bedroom 5,Eating Area,Foyer,Mud Room,Pantry,Storage,Heated Sun Room,Walk In Closet
Basement Description: Partially Finished
Other Specifics
| 3 | |
| Concrete Perimeter | |
| Concrete | |
| Patio, Brick Paver Patio, Storms/Screens | |
| Corner Lot | |
| 94X135 | |
| Finished | |
| Full | |
| Vaulted/Cathedral Ceilings, Bar-Wet, Hardwood Floors | |
| Double Oven, Microwave, Dishwasher, Refrigerator, Washer, Dryer, Disposal, Trash Compactor, Stainless Steel Appliance(s) | |
| Not in DB | |
| — | |
| — | |
| — | |
| Wood Burning, Gas Starter, Includes Accessories |
Tax History
| Year | Property Taxes |
|---|---|
| 2016 | $24,362 |
Contact Agent
Nearby Similar Homes
Nearby Sold Comparables
Contact Agent
Listing Provided By
RE/MAX Suburban










