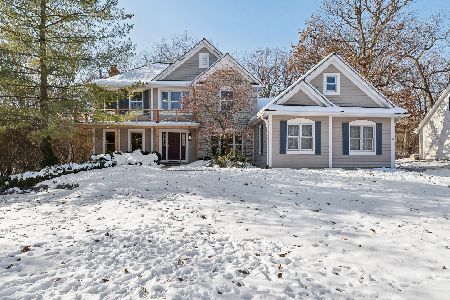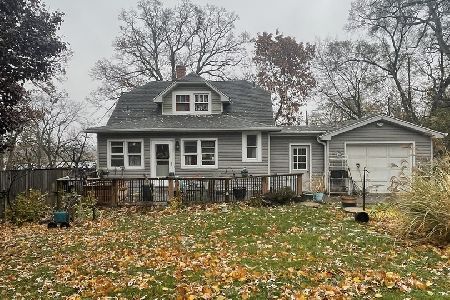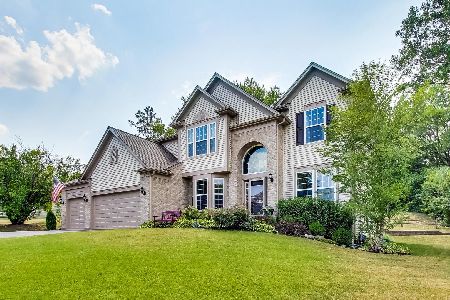796 Crosswind Lane, Lindenhurst, Illinois 60046
$386,000
|
Sold
|
|
| Status: | Closed |
| Sqft: | 4,798 |
| Cost/Sqft: | $81 |
| Beds: | 4 |
| Baths: | 4 |
| Year Built: | 2006 |
| Property Taxes: | $16,608 |
| Days On Market: | 2145 |
| Lot Size: | 0,29 |
Description
*** STUNNING LUXURY HOME ON A PREMIUM LOT ** SURROUNDED BY SECLUDED NATURE PRESERVES *** Highly rated Lakes High School. Cul-de-sac location overlooking ponds and across from walking/bike trails. Cathedral ceilings invite you into this lovely home. Formal living room and dining room are beautifully appointed, but the family room with 2-story fireplace is a showstopper. Gourmet kitchen with large center island is great for entertaining. Upgraded crown molding and chair rails throughout. First floor library makes a great home office. Master bedroom suite has tray ceilings and private views of nature preserves. Luxury master bath with large tub, separate shower and huge walk-in closet. Finished Basement w/9 ft. ceilings, has a theater area, gym/office, wine room or possibly a 5th bedroom & full bath. Custom brick paver patio w/fireplace. Enjoy bonfires on this gorgeous outdoor space. Newer Roof/siding, gutters & New 75-Gallon water heater. Close to forest Preserves, shopping and Metra.
Property Specifics
| Single Family | |
| — | |
| Contemporary | |
| 2006 | |
| Full | |
| SCARBOROUGH | |
| No | |
| 0.29 |
| Lake | |
| Grants Grove | |
| 772 / Annual | |
| Other | |
| Public | |
| Public Sewer | |
| 10668077 | |
| 02274040010000 |
Nearby Schools
| NAME: | DISTRICT: | DISTANCE: | |
|---|---|---|---|
|
Grade School
Oakland Elementary School |
34 | — | |
|
High School
Lakes Community High School |
117 | Not in DB | |
Property History
| DATE: | EVENT: | PRICE: | SOURCE: |
|---|---|---|---|
| 26 Jun, 2020 | Sold | $386,000 | MRED MLS |
| 27 May, 2020 | Under contract | $389,000 | MRED MLS |
| — | Last price change | $389,000 | MRED MLS |
| 15 Mar, 2020 | Listed for sale | $399,900 | MRED MLS |
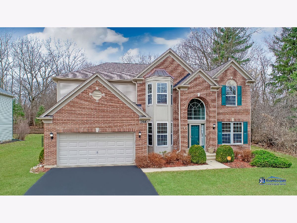
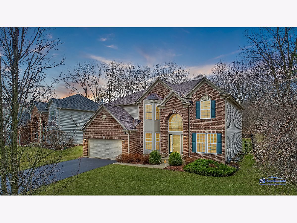
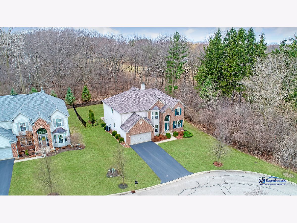
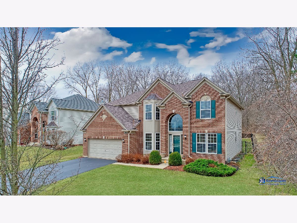
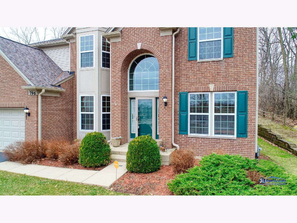
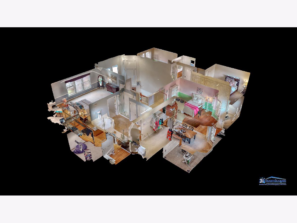
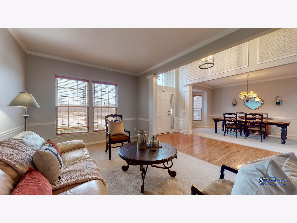
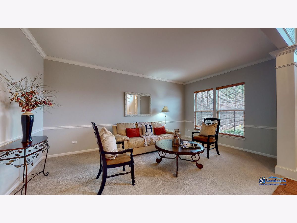
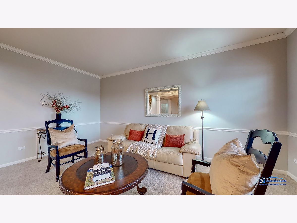
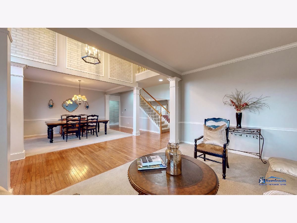
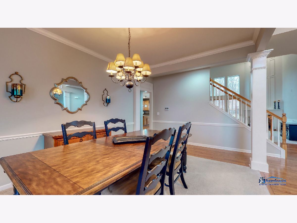
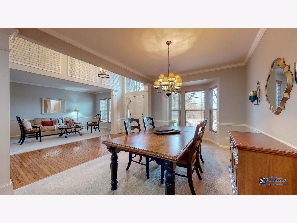
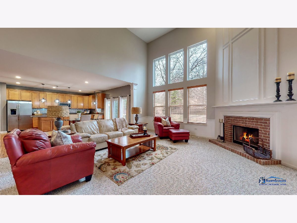
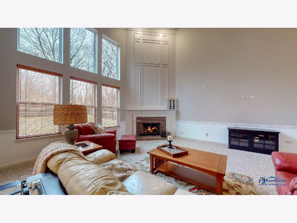
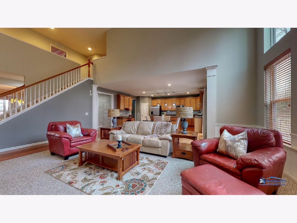
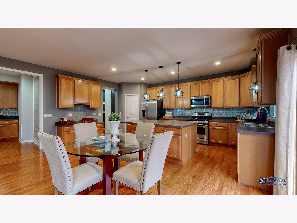
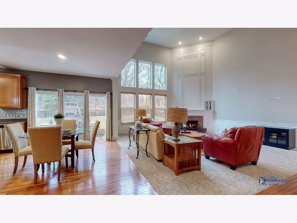
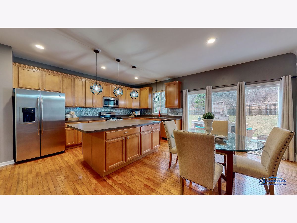
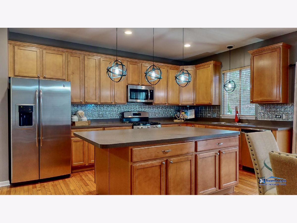
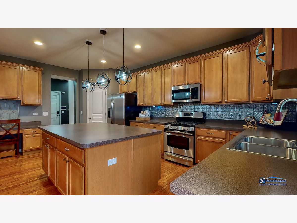
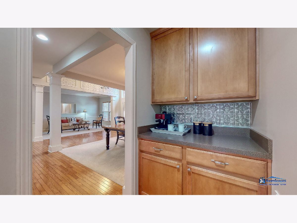
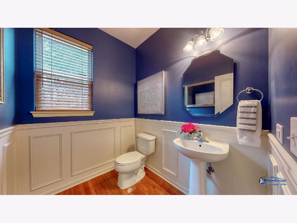
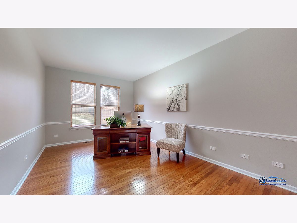
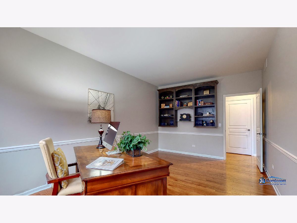
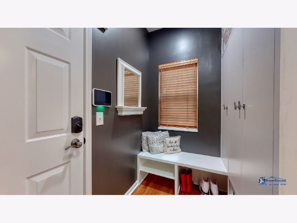
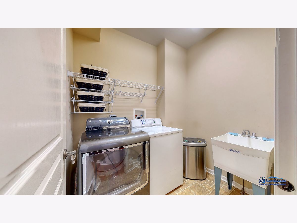
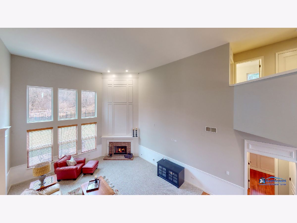
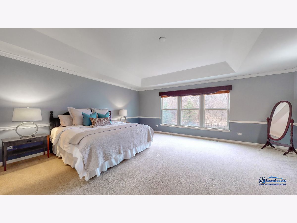
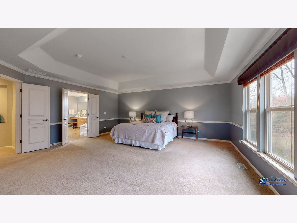
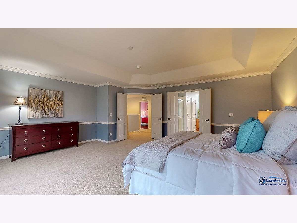
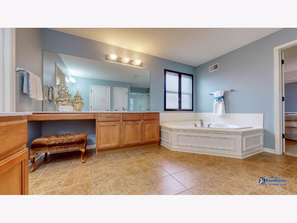
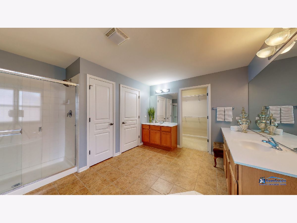
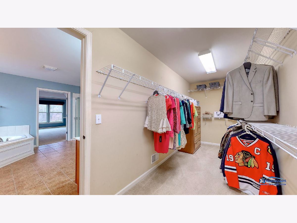
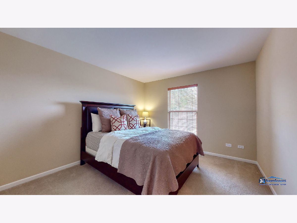
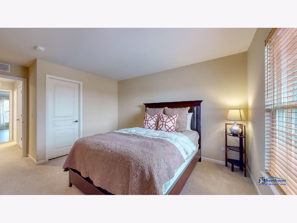
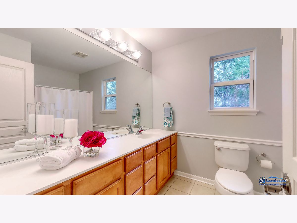
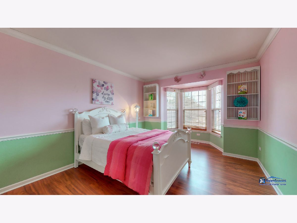
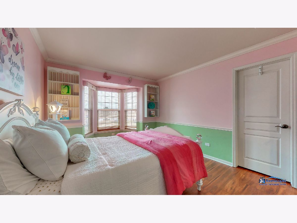
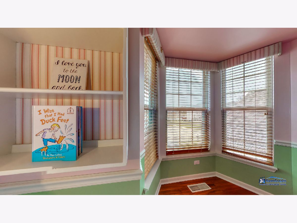
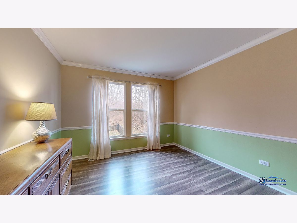
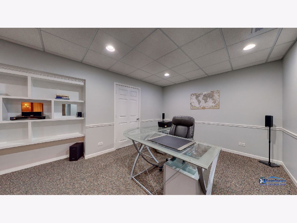
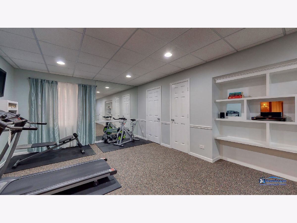
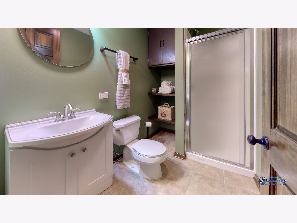
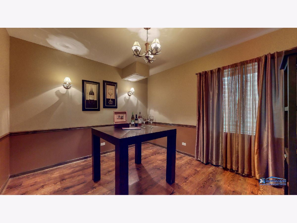
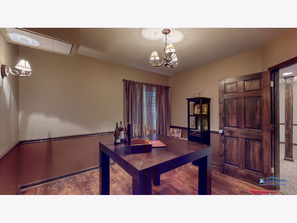
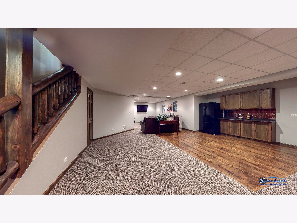
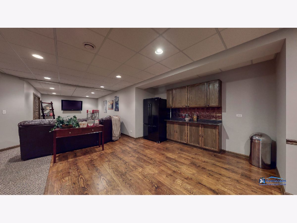
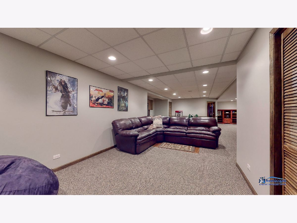
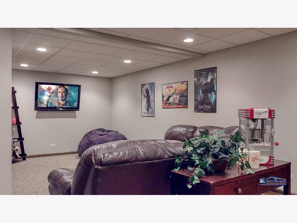
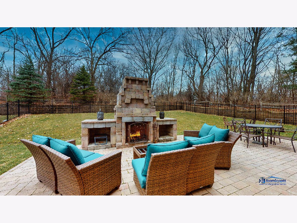
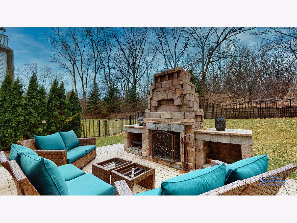
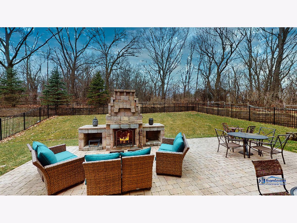
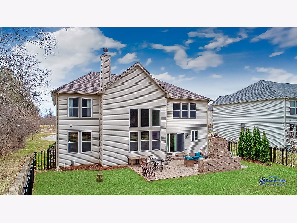
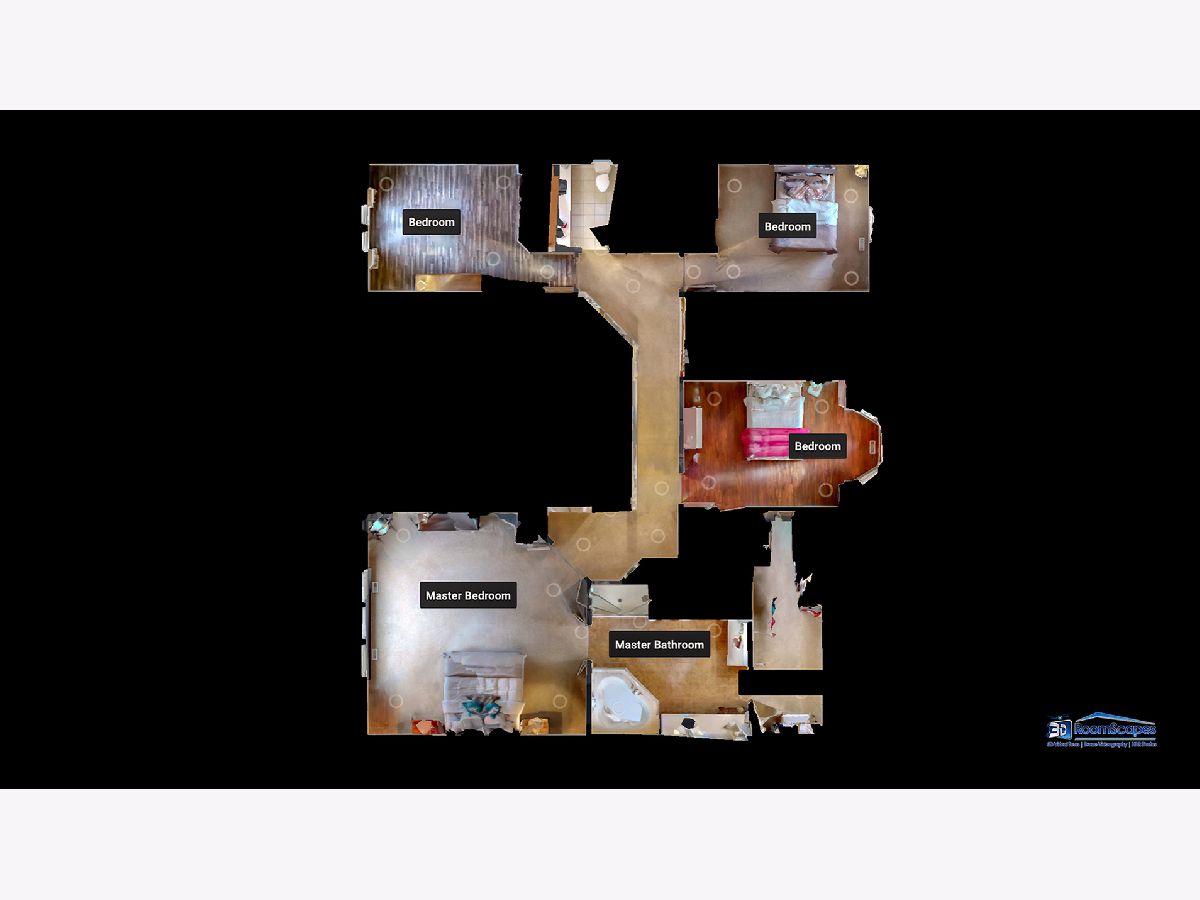
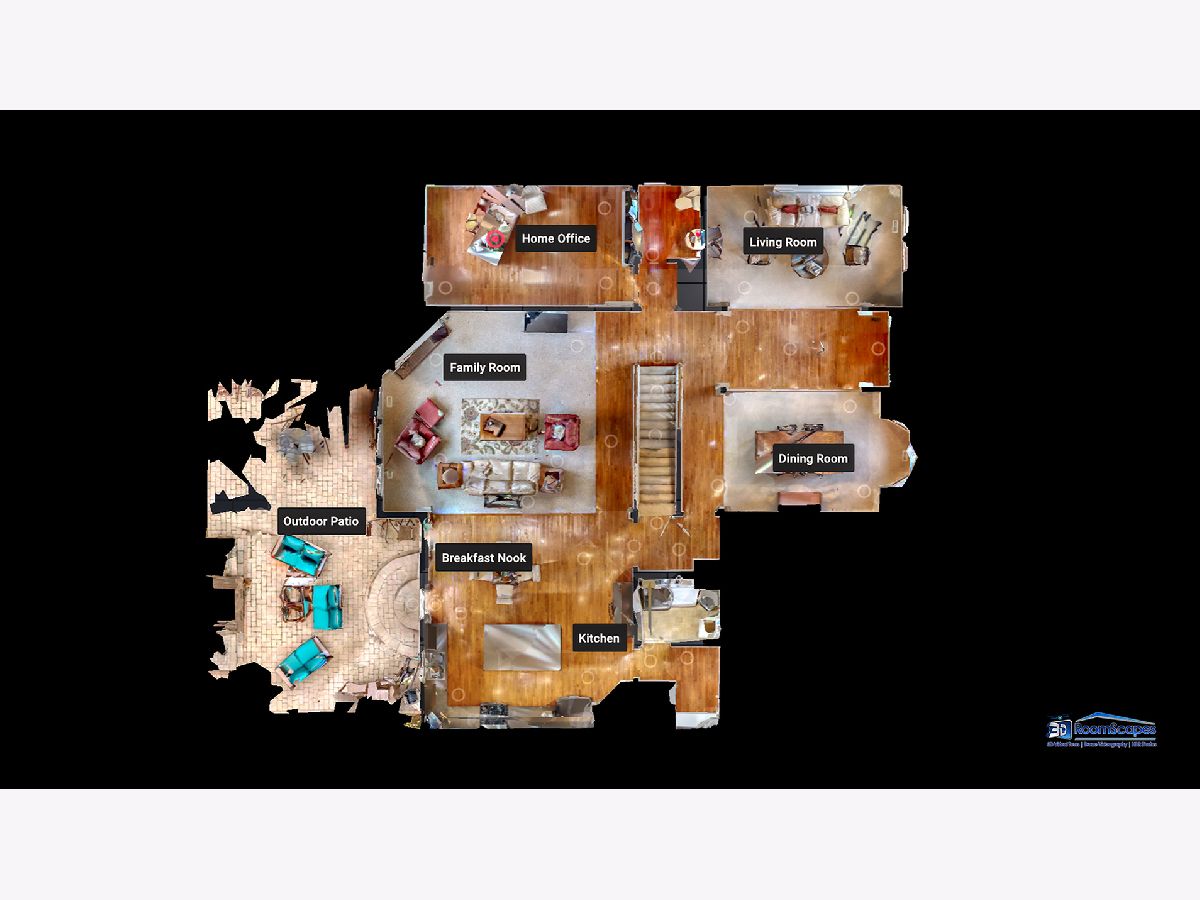
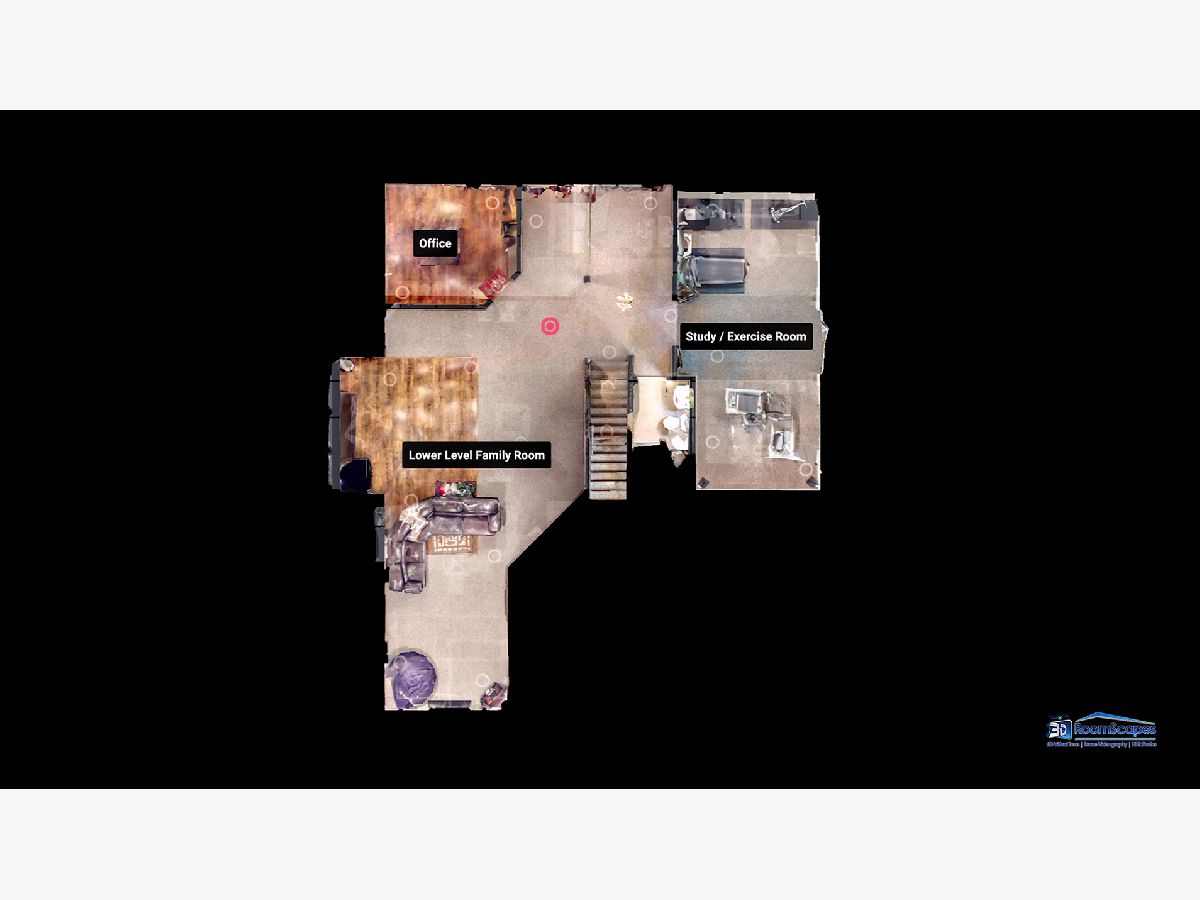
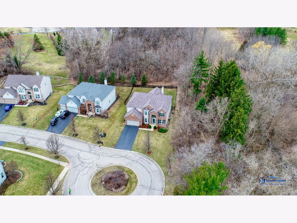
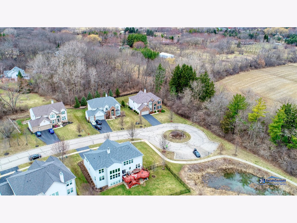
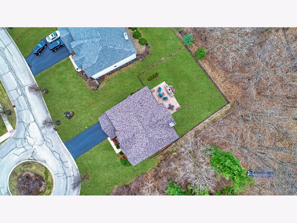
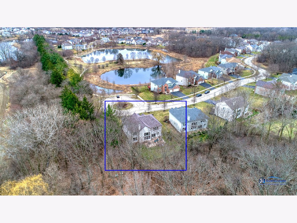
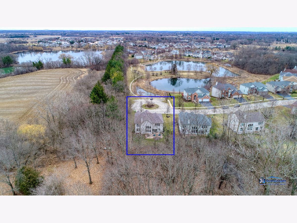
Room Specifics
Total Bedrooms: 5
Bedrooms Above Ground: 4
Bedrooms Below Ground: 1
Dimensions: —
Floor Type: Wood Laminate
Dimensions: —
Floor Type: Carpet
Dimensions: —
Floor Type: Wood Laminate
Dimensions: —
Floor Type: —
Full Bathrooms: 4
Bathroom Amenities: Whirlpool,Separate Shower,Double Sink,Soaking Tub
Bathroom in Basement: 1
Rooms: Foyer,Recreation Room,Theatre Room,Exercise Room,Office,Breakfast Room,Bedroom 5
Basement Description: Finished
Other Specifics
| 2 | |
| Concrete Perimeter | |
| Asphalt | |
| Brick Paver Patio, Fire Pit | |
| Cul-De-Sac,Fenced Yard,Nature Preserve Adjacent | |
| 12449 | |
| — | |
| Full | |
| Vaulted/Cathedral Ceilings, Hardwood Floors, First Floor Laundry, Walk-In Closet(s) | |
| Range, Microwave, Dishwasher, Refrigerator, Washer, Dryer, Disposal, Stainless Steel Appliance(s) | |
| Not in DB | |
| Park, Lake, Curbs, Sidewalks, Street Lights | |
| — | |
| — | |
| Gas Starter |
Tax History
| Year | Property Taxes |
|---|---|
| 2020 | $16,608 |
Contact Agent
Nearby Similar Homes
Nearby Sold Comparables
Contact Agent
Listing Provided By
RE/MAX Showcase

