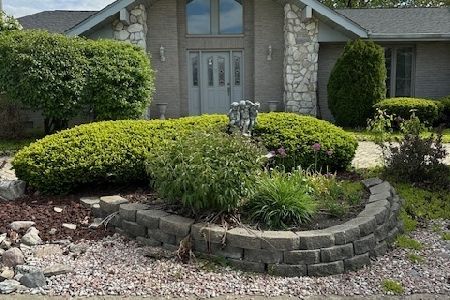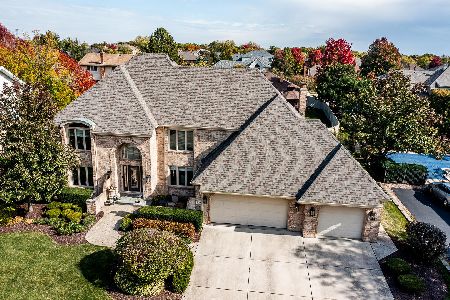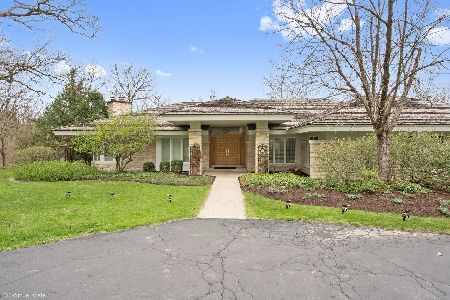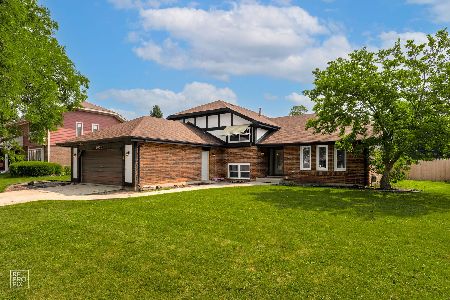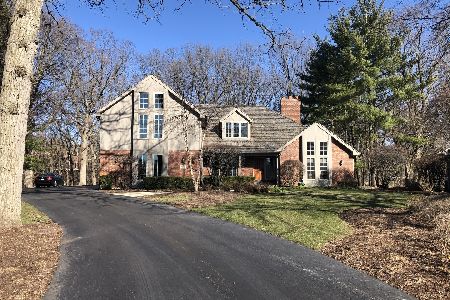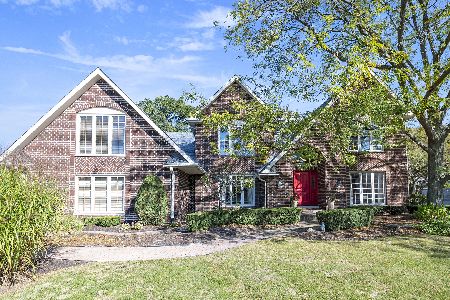7960 Chateau Court, Orland Park, Illinois 60462
$460,000
|
Sold
|
|
| Status: | Closed |
| Sqft: | 3,387 |
| Cost/Sqft: | $148 |
| Beds: | 4 |
| Baths: | 5 |
| Year Built: | 1991 |
| Property Taxes: | $9,231 |
| Days On Market: | 1996 |
| Lot Size: | 0,29 |
Description
Absolutely stunning, CUSTOM MCNAUGHTON HOME featuring 4 bedrooms, 4 and 1/2 bathrooms nestled upon a wooded, cul-de-sac lot and located in the desirable Cascade Ridge subdivision of Orland Park. Charming, original cedar shake roof and a unique, contemporary style gives way to open floor plan accented by vaulted, cathedral style ceilings. Multiple skylights and tall, two story windows give this home an abundance of natural sunlight. Rooms are adorned by subtle, neutral tones. Gorgeous hardwood floors sprawled throughout kitchen, foyer and dining room. Custom, dual sided, see through fireplace is an incredibly unique architectural feature separating living and family room. Kitchen features granite countertops, all white cabinetry, a large center island, a double oven and an additional eating/table space. Slider off kitchen leads to patio and over-sized deck with scenic backyard and mature trees and landscaping. Desirable first floor guest room with private bathroom and sliding doors lead to backyard. Beyond spacious master bedroom with additional sitting room, 19' walk-in closet, and en suite master bathroom with dual sinks, stand alone shower, and grand whirlpool tub. Second bedroom is large and features a professionally painted safari motif. Second story full bathroom with skylight. Full, finished basement with custom glass block, granite wet bar. The basement is truly the perfect space to entertain and also features a walk-in cedar closet and full bathroom with a huge 7x7 glass block steam room/shower. Three car, heated garage with workbench, cabinets and shelving. Large, extended driveway provides plenty of parking space. Recent upgrades include all new vinyl low maintenance windows, all lighting updated to LED, new hot water heater, and a new sump pump battery back-up. Convenient location offers shopping, dining, Metra, easy expressway access, world renowned golf courses, schools, parks, and verdant forest preserves. Book your showing today!
Property Specifics
| Single Family | |
| — | |
| Contemporary | |
| 1991 | |
| Full | |
| CUSTOM MCNAUGHTON HOME | |
| No | |
| 0.29 |
| Cook | |
| — | |
| 0 / Not Applicable | |
| None | |
| Lake Michigan | |
| Public Sewer | |
| 10757907 | |
| 27121040060000 |
Property History
| DATE: | EVENT: | PRICE: | SOURCE: |
|---|---|---|---|
| 14 Jul, 2020 | Sold | $460,000 | MRED MLS |
| 1 Jul, 2020 | Under contract | $499,900 | MRED MLS |
| 24 Jun, 2020 | Listed for sale | $499,900 | MRED MLS |
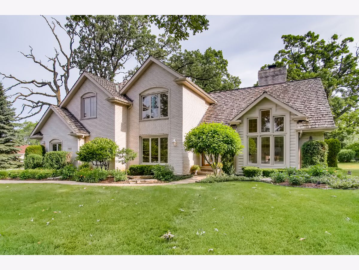
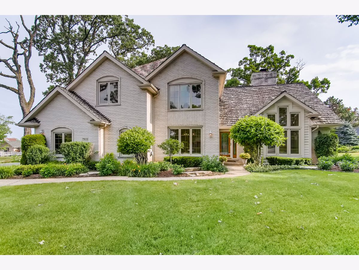
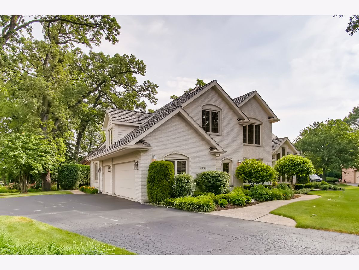
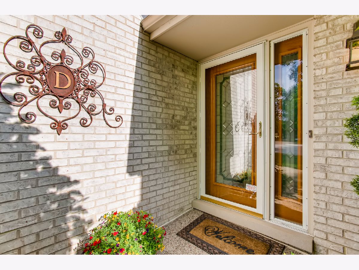
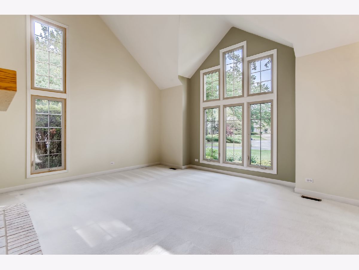
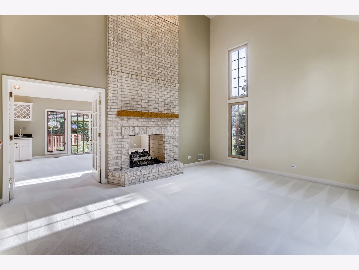
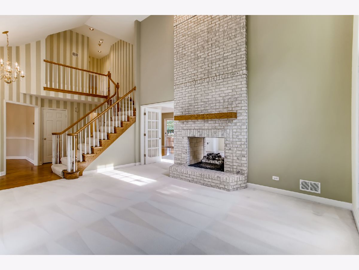
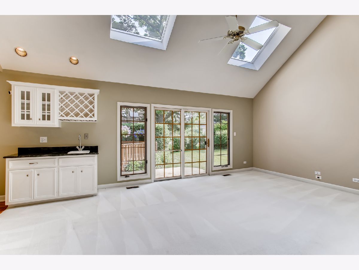
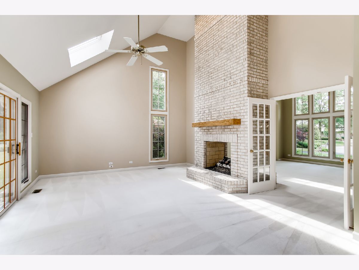
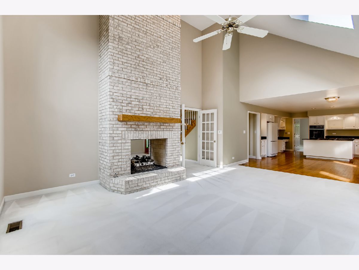
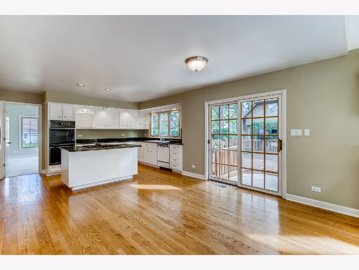
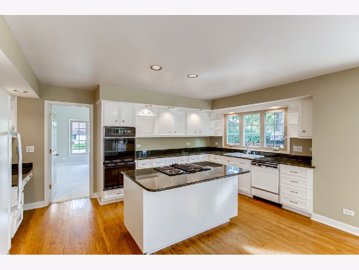
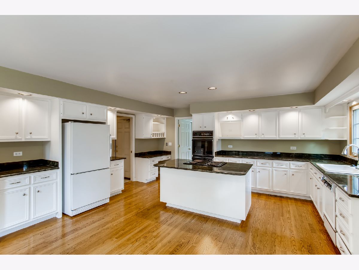
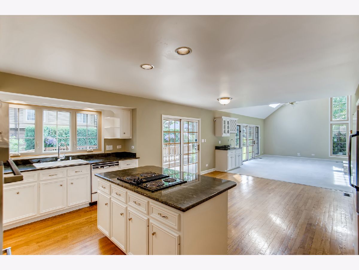
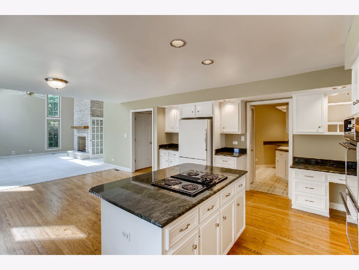
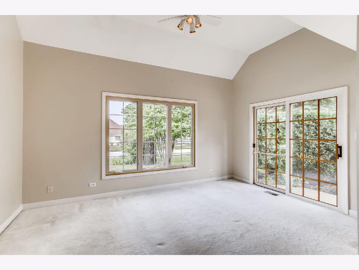
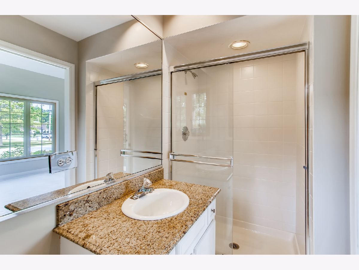
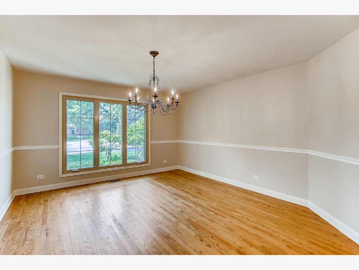
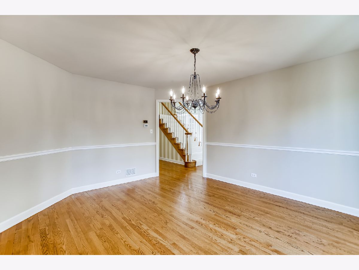
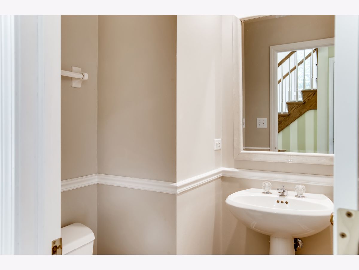
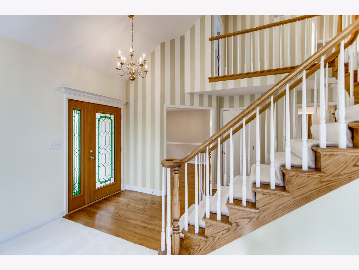
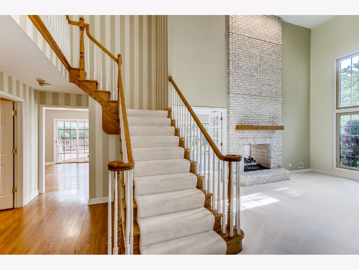
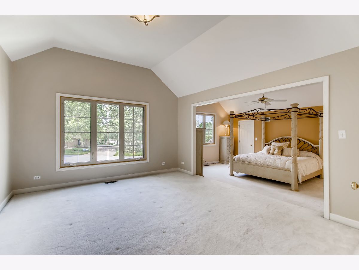
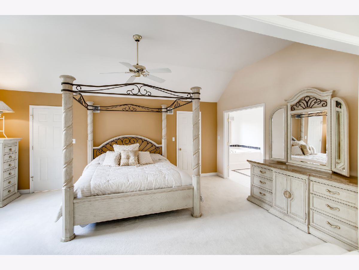
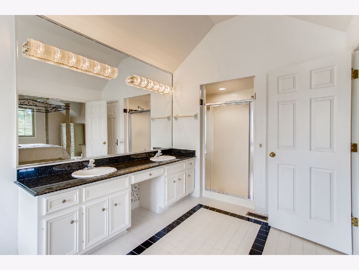
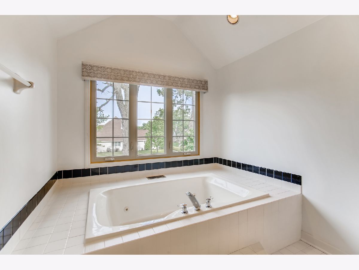
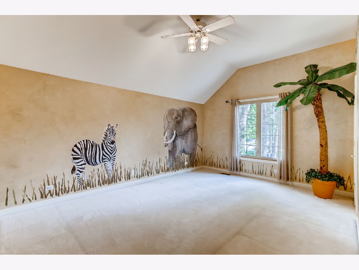
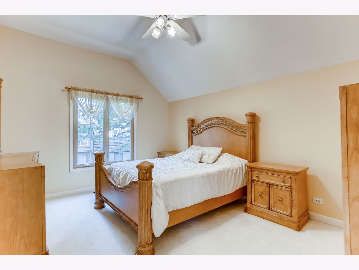
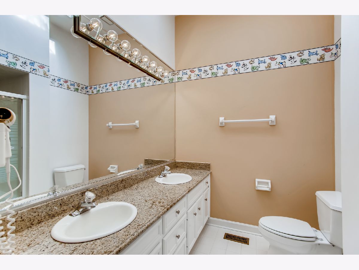
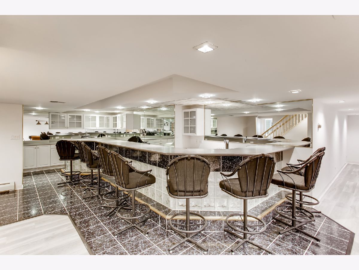
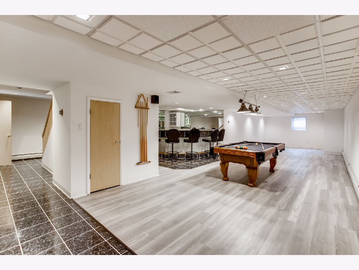
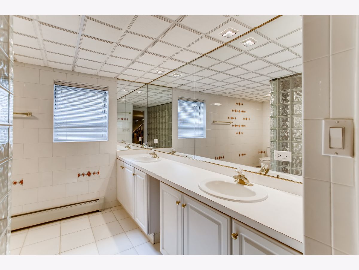
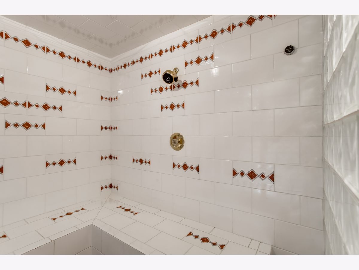
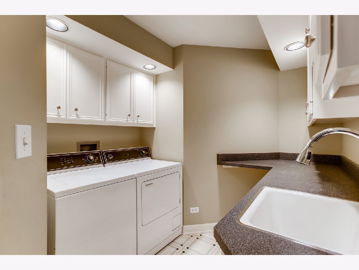
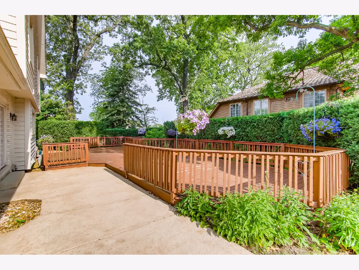
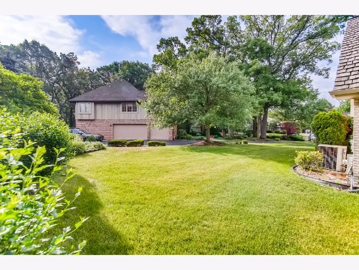
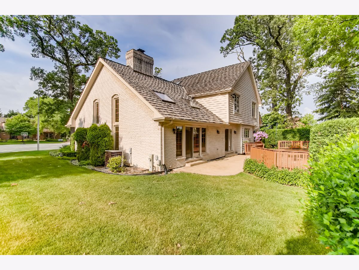
Room Specifics
Total Bedrooms: 4
Bedrooms Above Ground: 4
Bedrooms Below Ground: 0
Dimensions: —
Floor Type: Carpet
Dimensions: —
Floor Type: Carpet
Dimensions: —
Floor Type: Carpet
Full Bathrooms: 5
Bathroom Amenities: Whirlpool,Separate Shower,Steam Shower,Double Sink,Soaking Tub
Bathroom in Basement: 1
Rooms: Recreation Room,Sitting Room
Basement Description: Finished
Other Specifics
| 3 | |
| Concrete Perimeter | |
| Asphalt | |
| Deck, Patio, Storms/Screens | |
| Cul-De-Sac,Mature Trees | |
| 101X132X132X115 | |
| Full,Pull Down Stair | |
| Full | |
| Vaulted/Cathedral Ceilings, Skylight(s), Sauna/Steam Room, Bar-Wet, Hardwood Floors, First Floor Bedroom, First Floor Laundry, First Floor Full Bath, Walk-In Closet(s) | |
| Double Oven, Dishwasher, Refrigerator, Washer, Dryer, Disposal, Cooktop | |
| Not in DB | |
| Park, Curbs, Sidewalks, Street Lights, Street Paved | |
| — | |
| — | |
| Double Sided, Gas Log, Gas Starter |
Tax History
| Year | Property Taxes |
|---|---|
| 2020 | $9,231 |
Contact Agent
Nearby Similar Homes
Nearby Sold Comparables
Contact Agent
Listing Provided By
HomeSmart Realty Group

