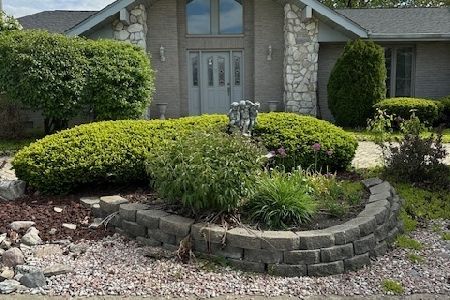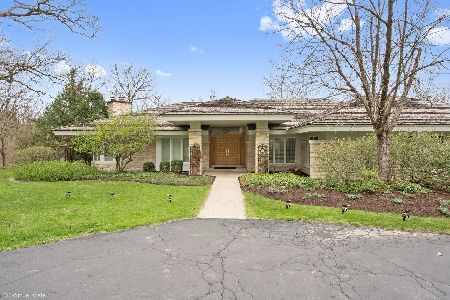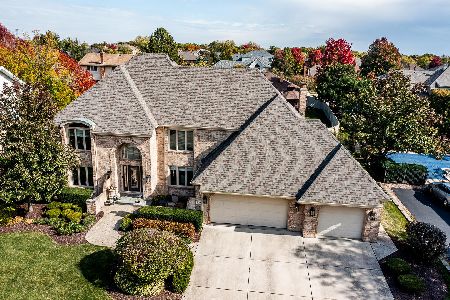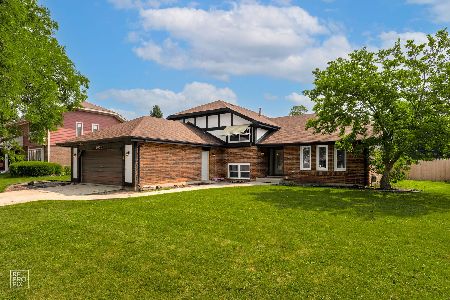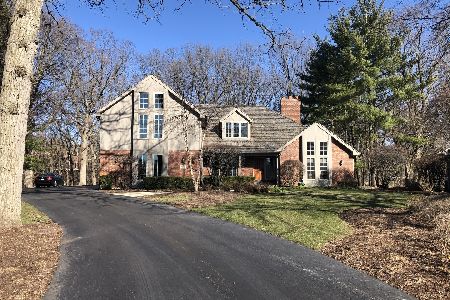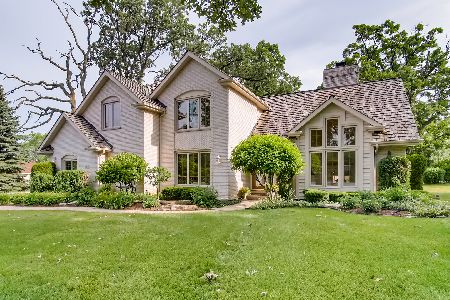7960 Michelle Court, Orland Park, Illinois 60462
$499,000
|
Sold
|
|
| Status: | Closed |
| Sqft: | 4,200 |
| Cost/Sqft: | $129 |
| Beds: | 4 |
| Baths: | 4 |
| Year Built: | 1989 |
| Property Taxes: | $14,140 |
| Days On Market: | 1890 |
| Lot Size: | 0,27 |
Description
Elegant 4 bedroom, 3 1/2 bathroom custom built McNaughton home nestled on a quiet cul-de-sac in woodsy Cascade Ridge! This stunning 2 story home has 2 staircases, 3 fireplaces, vaulted cathedral ceilings, skylights, hardwood floors, Pella windows, & a brand new roof. Also, 2 new furnaces & 2 new AC's in 2018 & new hot water heater in 2018. Gorgeous kitchen featuring granite countertops, island, double oven, warming drawer, SS appliances. Huge master bedroom with additional sitting room & walk-in closet. Master bathroom has dual sinks, stand alone shower, & grand whirlpool tub. The enormous 4th bedroom also has an additional sitting room. Convenient 2nd floor laundry with sink. Spacious family room with wet bar & 2 sided fireplace overlooking resort-style backyard with heated in-ground pool with new liner, fence & cover, & waterfall. Sunroom with an additional fireplace & skylights overlooking the scenic backyard with a paver brick patio, sprinkler system & professionally landscaped. Huge full finished basement with kitchenette & full bathroom. Spacious 3-car side load garage & large driveway provides plenty of parking space. Close to shopping, dining, Metra, & easy access to expressways. This home has been meticulously maintained. Motivated Seller.
Property Specifics
| Single Family | |
| — | |
| — | |
| 1989 | |
| Full | |
| — | |
| No | |
| 0.27 |
| Cook | |
| Cascade Ridge | |
| — / Not Applicable | |
| None | |
| Lake Michigan,Public | |
| Public Sewer | |
| 10896676 | |
| 27121040110000 |
Property History
| DATE: | EVENT: | PRICE: | SOURCE: |
|---|---|---|---|
| 5 Feb, 2021 | Sold | $499,000 | MRED MLS |
| 15 Dec, 2020 | Under contract | $539,900 | MRED MLS |
| — | Last price change | $549,900 | MRED MLS |
| 8 Oct, 2020 | Listed for sale | $549,900 | MRED MLS |
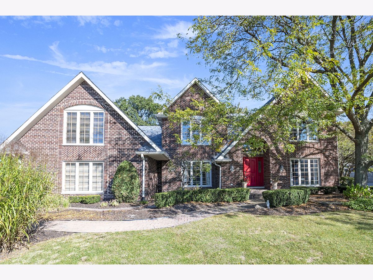
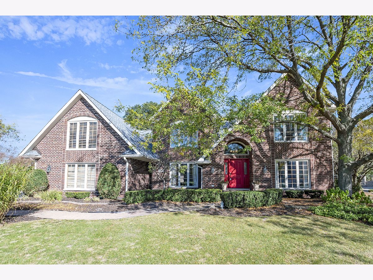
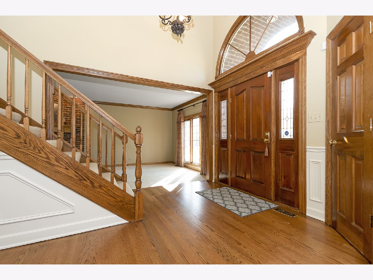
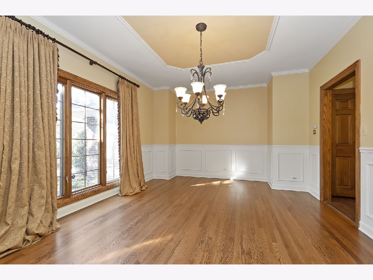
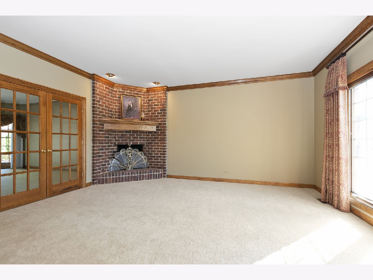
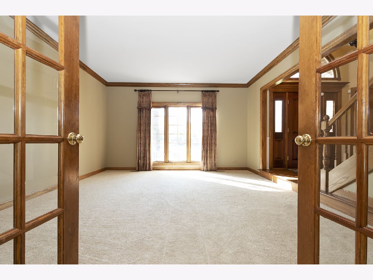
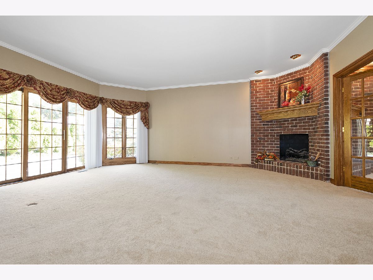
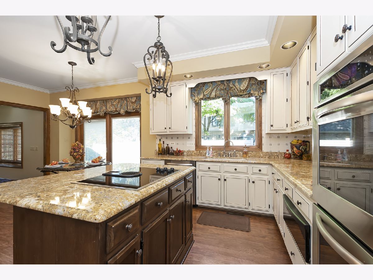
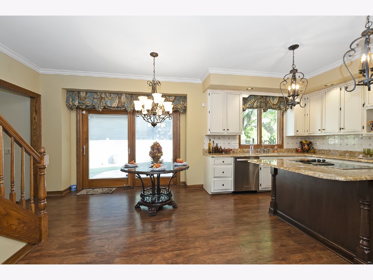
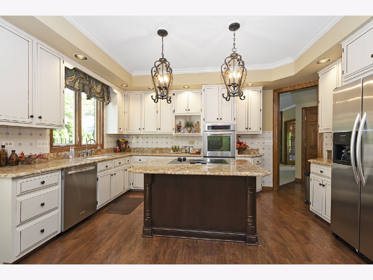
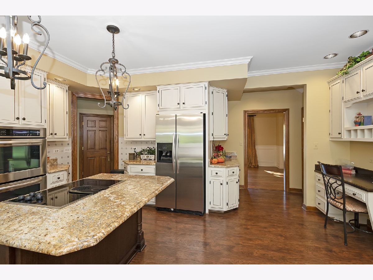
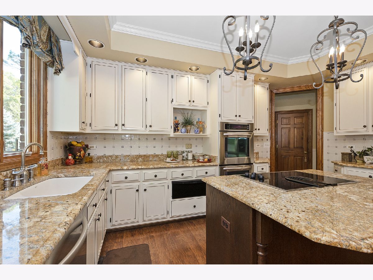
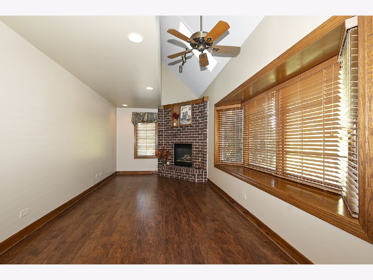
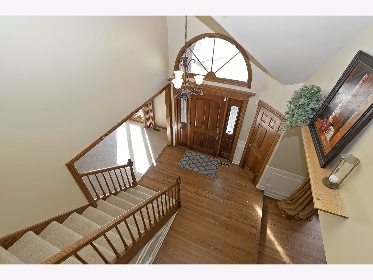
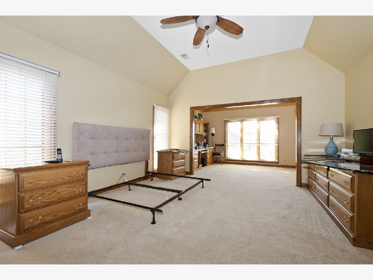
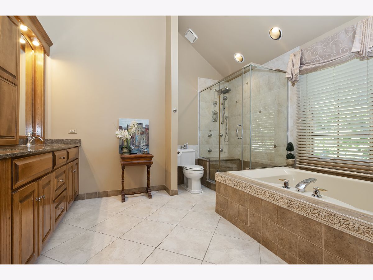
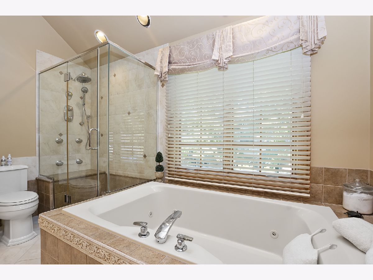
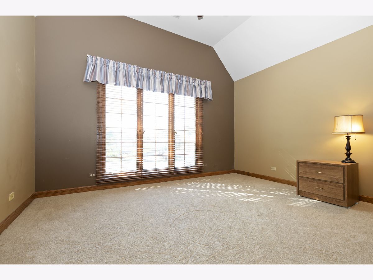
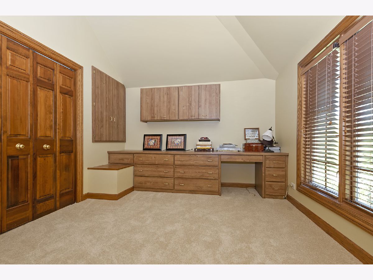
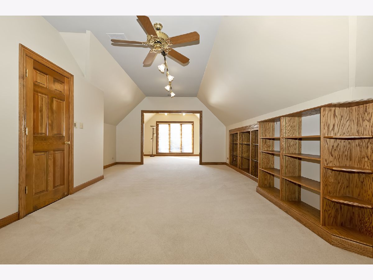
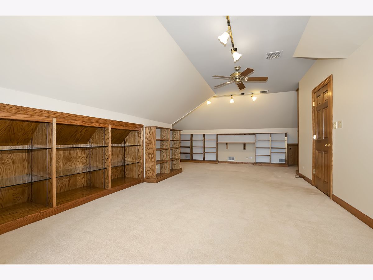
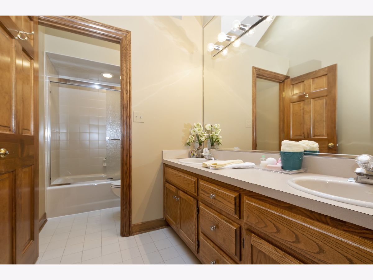
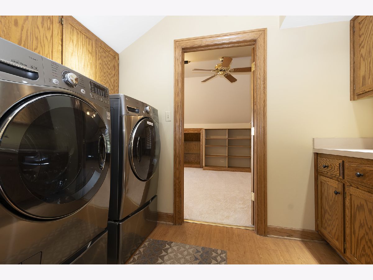
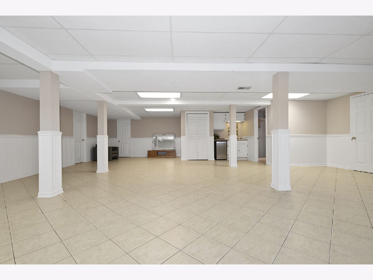
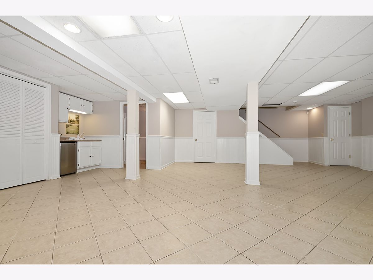
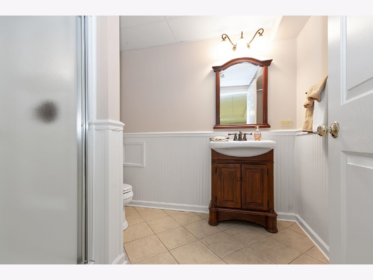
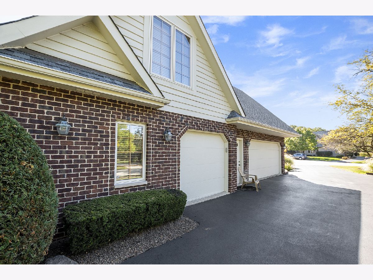
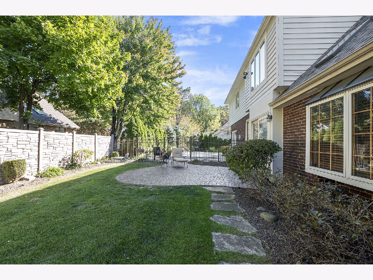
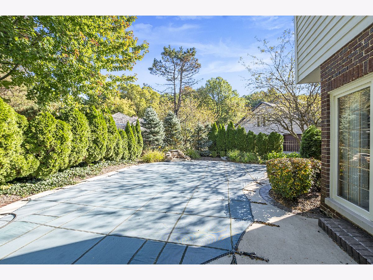
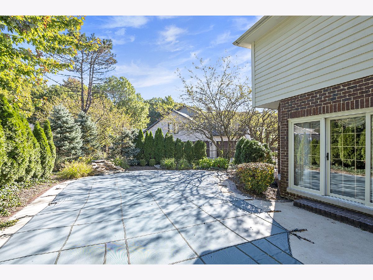
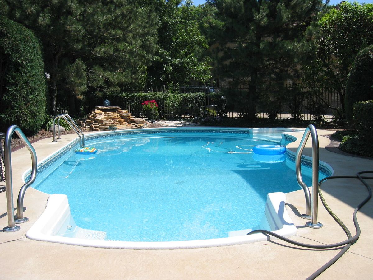
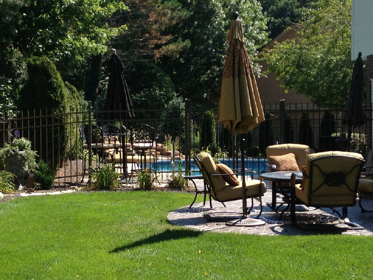
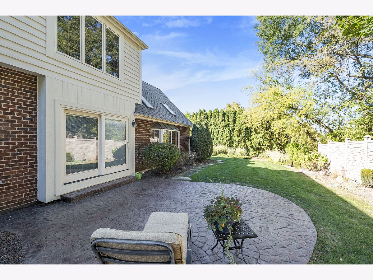
Room Specifics
Total Bedrooms: 4
Bedrooms Above Ground: 4
Bedrooms Below Ground: 0
Dimensions: —
Floor Type: Carpet
Dimensions: —
Floor Type: Carpet
Dimensions: —
Floor Type: Carpet
Full Bathrooms: 4
Bathroom Amenities: Whirlpool,Separate Shower,Double Sink
Bathroom in Basement: 1
Rooms: Foyer,Sun Room
Basement Description: Finished
Other Specifics
| 3 | |
| Concrete Perimeter | |
| Asphalt | |
| Patio, Brick Paver Patio, In Ground Pool, Storms/Screens | |
| Corner Lot,Cul-De-Sac,Fenced Yard,Landscaped,Wooded | |
| 136 X 136 X119 X103 | |
| — | |
| Full | |
| Vaulted/Cathedral Ceilings, Skylight(s), Bar-Wet, Hardwood Floors, Wood Laminate Floors, Second Floor Laundry | |
| Double Oven, Dishwasher, High End Refrigerator, Washer, Dryer, Stainless Steel Appliance(s) | |
| Not in DB | |
| Curbs, Sidewalks, Street Lights, Street Paved | |
| — | |
| — | |
| Gas Log, Gas Starter |
Tax History
| Year | Property Taxes |
|---|---|
| 2021 | $14,140 |
Contact Agent
Nearby Similar Homes
Nearby Sold Comparables
Contact Agent
Listing Provided By
Century 21 Affiliated

