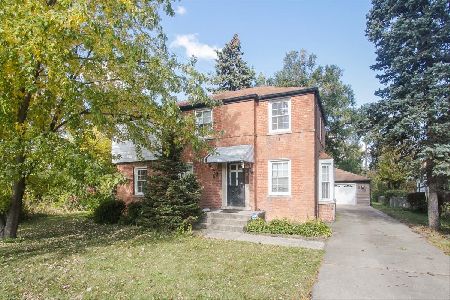798 Westgate Road, Des Plaines, Illinois 60016
$320,000
|
Sold
|
|
| Status: | Closed |
| Sqft: | 1,752 |
| Cost/Sqft: | $185 |
| Beds: | 4 |
| Baths: | 3 |
| Year Built: | 1967 |
| Property Taxes: | $9,498 |
| Days On Market: | 2893 |
| Lot Size: | 0,00 |
Description
Don't pass this one by!! Longtime owners have meticulously maintained this spacious 4 bedroom, 2.1 bath split with sub-basement. The generous-sized foyer leads to the family room with a beautiful wood burning fireplace, recessed lighting and opens to patio with pergola and fenced yard. Convenient half bath on the main floor. Separate raised dining room overlooks large living room with bay window. The vaulted ceilings make these rooms open and light and bright. Nice eat-in kitchen. Master bedroom with private bath, plus 3 additional bedrooms and full bath. The sub-basement has a stove and refrigerator plus laundry and storage! Gorgeous, lush landscaping. Freshly painted and more than move-in ready! Situated across from Terrace Grade School and close to beautiful Prairie Lakes Park with walking paths, theater, mini golf and all kinds of classes. Close to shopping and restaurants plus downtown Des Plaines with Metra and public transportation.
Property Specifics
| Single Family | |
| — | |
| Tri-Level | |
| 1967 | |
| Partial | |
| — | |
| No | |
| — |
| Cook | |
| — | |
| 0 / Not Applicable | |
| None | |
| Lake Michigan | |
| Public Sewer | |
| 09855774 | |
| 09183120160000 |
Nearby Schools
| NAME: | DISTRICT: | DISTANCE: | |
|---|---|---|---|
|
Grade School
Terrace Elementary School |
62 | — | |
|
Middle School
Algonquin Middle School |
62 | Not in DB | |
|
High School
Maine West High School |
207 | Not in DB | |
Property History
| DATE: | EVENT: | PRICE: | SOURCE: |
|---|---|---|---|
| 13 Jul, 2018 | Sold | $320,000 | MRED MLS |
| 26 May, 2018 | Under contract | $324,900 | MRED MLS |
| — | Last price change | $329,000 | MRED MLS |
| 13 Feb, 2018 | Listed for sale | $339,000 | MRED MLS |
Room Specifics
Total Bedrooms: 4
Bedrooms Above Ground: 4
Bedrooms Below Ground: 0
Dimensions: —
Floor Type: Hardwood
Dimensions: —
Floor Type: Hardwood
Dimensions: —
Floor Type: Hardwood
Full Bathrooms: 3
Bathroom Amenities: Double Sink
Bathroom in Basement: 0
Rooms: Storage,Other Room
Basement Description: Partially Finished,Sub-Basement
Other Specifics
| 2.5 | |
| Concrete Perimeter | |
| Concrete | |
| Patio | |
| Corner Lot | |
| 50X150 | |
| Unfinished | |
| Full | |
| Vaulted/Cathedral Ceilings, Hardwood Floors | |
| Range, Dishwasher, Refrigerator, Washer, Dryer | |
| Not in DB | |
| Pool, Sidewalks, Street Lights, Street Paved | |
| — | |
| — | |
| Wood Burning, Attached Fireplace Doors/Screen |
Tax History
| Year | Property Taxes |
|---|---|
| 2018 | $9,498 |
Contact Agent
Nearby Similar Homes
Nearby Sold Comparables
Contact Agent
Listing Provided By
Baird & Warner









