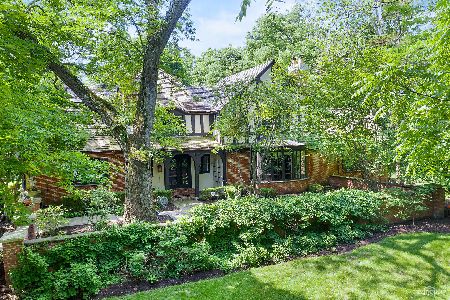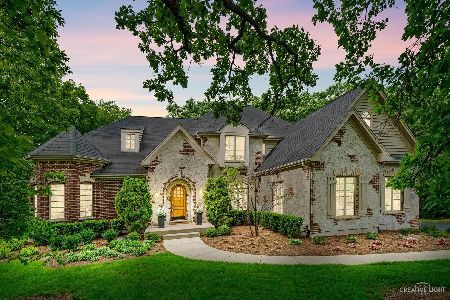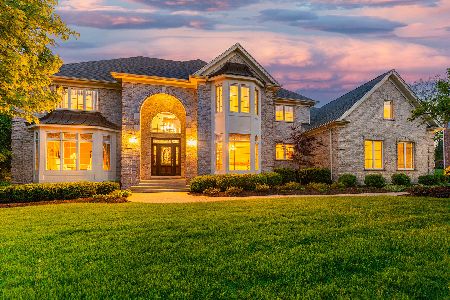7N019 Stevens Road, St Charles, Illinois 60175
$372,500
|
Sold
|
|
| Status: | Closed |
| Sqft: | 3,523 |
| Cost/Sqft: | $113 |
| Beds: | 4 |
| Baths: | 4 |
| Year Built: | 1994 |
| Property Taxes: | $13,156 |
| Days On Market: | 4258 |
| Lot Size: | 3,70 |
Description
Priced Adjusted! Hillside Ranch Home with finished walk-out basement on 3.7 acres with stocked pond. Abundance of windows offer amazing views. Kitchen has ample cabinetry, granite counters, walk in pantry with breakfast area. Open living room and dining room with access to deck. Finished walk-out basement offer additional 1470 sq.ft of living space with additional full bath. A Must See!
Property Specifics
| Single Family | |
| — | |
| Walk-Out Ranch | |
| 1994 | |
| Full,Walkout | |
| — | |
| Yes | |
| 3.7 |
| Kane | |
| — | |
| 0 / Not Applicable | |
| None | |
| Public | |
| Septic-Private | |
| 08630899 | |
| 0906400039 |
Property History
| DATE: | EVENT: | PRICE: | SOURCE: |
|---|---|---|---|
| 12 Sep, 2014 | Sold | $372,500 | MRED MLS |
| 26 Aug, 2014 | Under contract | $399,000 | MRED MLS |
| — | Last price change | $429,000 | MRED MLS |
| 1 Jun, 2014 | Listed for sale | $499,000 | MRED MLS |
Room Specifics
Total Bedrooms: 4
Bedrooms Above Ground: 4
Bedrooms Below Ground: 0
Dimensions: —
Floor Type: Wood Laminate
Dimensions: —
Floor Type: Wood Laminate
Dimensions: —
Floor Type: —
Full Bathrooms: 4
Bathroom Amenities: Separate Shower
Bathroom in Basement: 1
Rooms: Mud Room
Basement Description: Finished
Other Specifics
| 3 | |
| Concrete Perimeter | |
| Asphalt | |
| Deck, Patio, Brick Paver Patio | |
| Corner Lot,Pond(s),Stream(s),Wooded | |
| 796X208X805X210 | |
| — | |
| Full | |
| Vaulted/Cathedral Ceilings, Skylight(s), Wood Laminate Floors, First Floor Bedroom | |
| Range, Microwave, Dishwasher, Refrigerator | |
| Not in DB | |
| Street Paved | |
| — | |
| — | |
| Gas Starter |
Tax History
| Year | Property Taxes |
|---|---|
| 2014 | $13,156 |
Contact Agent
Nearby Similar Homes
Nearby Sold Comparables
Contact Agent
Listing Provided By
Baird & Warner







