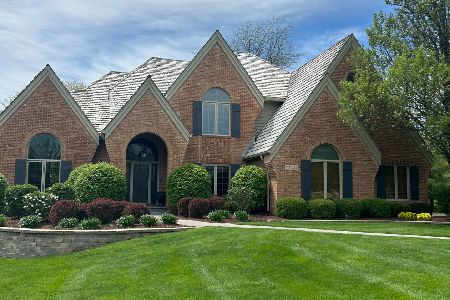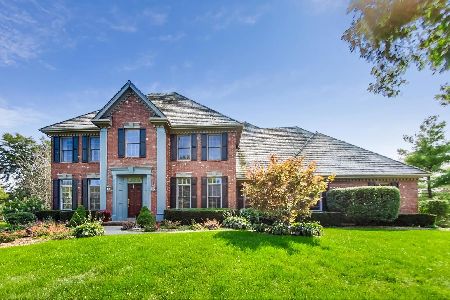7N063 Plymouth Court, St Charles, Illinois 60175
$793,000
|
Sold
|
|
| Status: | Closed |
| Sqft: | 4,030 |
| Cost/Sqft: | $206 |
| Beds: | 4 |
| Baths: | 4 |
| Year Built: | 2000 |
| Property Taxes: | $19,094 |
| Days On Market: | 4721 |
| Lot Size: | 1,50 |
Description
RANCH STYLE HOME BACKS TO LAKE IN SILVER GLEN ESTATES. ALL BRICK EXTERIOR. PELLA WINDOWS. WIDE HALLWAYS, WALK IN SHOWERS. HEATED REAR LOAD 3+ CAR GAR w/EPOXY FLR, IN-GROUND SPRINKLERS, FULLY FIN LOOKOUT BSMT, SAUNA, CUSTOM MILLED DOORS, EXPANSIVE CLOSETS, MULTIPLE MASTER SUITES. IMPRESSIVE FOUR SEASON ROOM. PAVERS.MAIN LEVEL LAUNDRY. EXERCISE RM, REC RM, ADDL ROOMS IN LL, CIRCULAR DRIVE. CUSTOM BUILT BY HAVLICEK.
Property Specifics
| Single Family | |
| — | |
| Ranch | |
| 2000 | |
| Full,English | |
| — | |
| Yes | |
| 1.5 |
| Kane | |
| Silver Glen Estates | |
| 1000 / Annual | |
| Insurance,Lake Rights | |
| Community Well | |
| Public Sewer | |
| 08282707 | |
| 0904352008 |
Property History
| DATE: | EVENT: | PRICE: | SOURCE: |
|---|---|---|---|
| 26 Dec, 2013 | Sold | $793,000 | MRED MLS |
| 5 Nov, 2013 | Under contract | $829,000 | MRED MLS |
| — | Last price change | $998,000 | MRED MLS |
| 1 Mar, 2013 | Listed for sale | $1,098,000 | MRED MLS |
Room Specifics
Total Bedrooms: 4
Bedrooms Above Ground: 4
Bedrooms Below Ground: 0
Dimensions: —
Floor Type: Carpet
Dimensions: —
Floor Type: Carpet
Dimensions: —
Floor Type: Ceramic Tile
Full Bathrooms: 4
Bathroom Amenities: Whirlpool,Separate Shower,Double Sink,Double Shower,Soaking Tub
Bathroom in Basement: 1
Rooms: Breakfast Room,Foyer,Gallery,Office,Pantry,Recreation Room,Heated Sun Room,Utility Room-1st Floor,Walk In Closet
Basement Description: Finished,Exterior Access
Other Specifics
| 3 | |
| Concrete Perimeter | |
| Asphalt,Circular,Side Drive | |
| Patio, Brick Paver Patio | |
| Cul-De-Sac,Irregular Lot,Landscaped,Pond(s),Water View | |
| 136X45X351X89X196X199 | |
| — | |
| Full | |
| Vaulted/Cathedral Ceilings, Sauna/Steam Room, Bar-Wet, First Floor Bedroom, First Floor Laundry, First Floor Full Bath | |
| Double Oven, Microwave, Dishwasher, Refrigerator, High End Refrigerator, Washer, Dryer, Disposal, Stainless Steel Appliance(s) | |
| Not in DB | |
| Street Paved | |
| — | |
| — | |
| Gas Log |
Tax History
| Year | Property Taxes |
|---|---|
| 2013 | $19,094 |
Contact Agent
Nearby Similar Homes
Nearby Sold Comparables
Contact Agent
Listing Provided By
Keller Williams Fox Valley Realty






