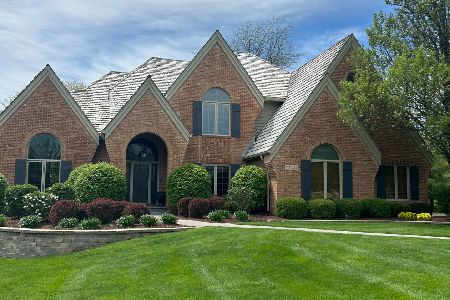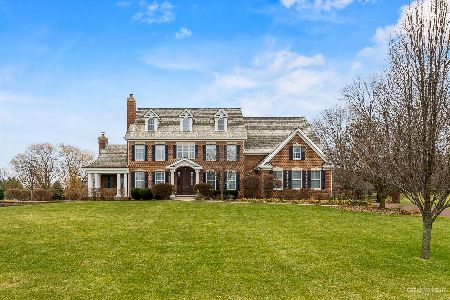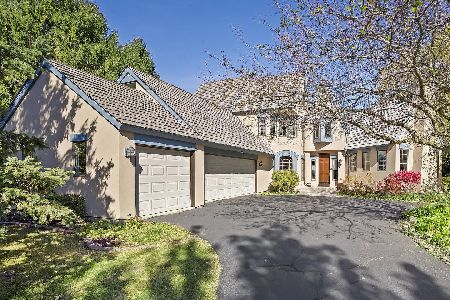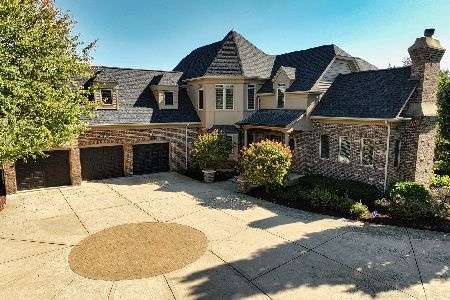7N078 Plymouth Court, St Charles, Illinois 60174
$475,000
|
Sold
|
|
| Status: | Closed |
| Sqft: | 4,969 |
| Cost/Sqft: | $97 |
| Beds: | 3 |
| Baths: | 4 |
| Year Built: | 2001 |
| Property Taxes: | $17,440 |
| Days On Market: | 2995 |
| Lot Size: | 1,53 |
Description
The absolute pinnacle of picturesque. This exceptional home is where fine design and the comfort of home, intertwine. Gorgeous foyer with dramatic ceilings that carry through to the family room. Idyllic floor plan is open and expansive while remaining warm and inviting. Masterfully planned Chef's Kitchen connects seamlessly to the charming breakfast nook, offering plenty of space for all. Additionally, enjoy a formal dining room, separate living room and sophisticated office with a fireplace. Incredible master suite with sweeping views, spacious walk-in closet and of course, an unbelievable master bath - boasting his-and-hers vanities, whirlpool tub, European Double Shower and an abundance of storage space. Situated on one of the largest lots in the neighborhood, enjoy the peace, privacy and tranquility that you deserve. Live life the way you should, this is the ONE you've been waiting for.
Property Specifics
| Single Family | |
| — | |
| Traditional | |
| 2001 | |
| Walkout | |
| — | |
| No | |
| 1.53 |
| Kane | |
| Silver Glen Estates | |
| 1240 / Annual | |
| Insurance,Other | |
| Community Well | |
| Public Sewer | |
| 09805338 | |
| 0904352006 |
Property History
| DATE: | EVENT: | PRICE: | SOURCE: |
|---|---|---|---|
| 26 Jan, 2018 | Sold | $475,000 | MRED MLS |
| 2 Dec, 2017 | Under contract | $479,900 | MRED MLS |
| 21 Nov, 2017 | Listed for sale | $479,900 | MRED MLS |
Room Specifics
Total Bedrooms: 3
Bedrooms Above Ground: 3
Bedrooms Below Ground: 0
Dimensions: —
Floor Type: —
Dimensions: —
Floor Type: —
Full Bathrooms: 4
Bathroom Amenities: Whirlpool,Separate Shower,Double Sink,Double Shower
Bathroom in Basement: 0
Rooms: Breakfast Room,Loft,Office
Basement Description: Unfinished
Other Specifics
| 3 | |
| Concrete Perimeter | |
| Asphalt | |
| Balcony, Patio, Porch | |
| Cul-De-Sac | |
| 1.533 | |
| — | |
| Full | |
| Vaulted/Cathedral Ceilings, First Floor Laundry | |
| — | |
| Not in DB | |
| Street Paved | |
| — | |
| — | |
| — |
Tax History
| Year | Property Taxes |
|---|---|
| 2018 | $17,440 |
Contact Agent
Nearby Similar Homes
Nearby Sold Comparables
Contact Agent
Listing Provided By
Rozar Realty, Inc.








