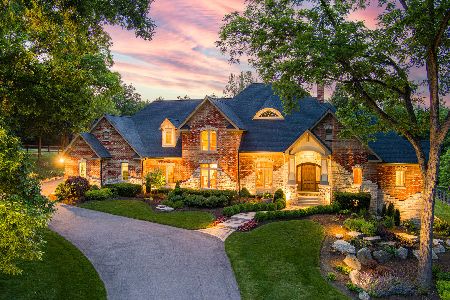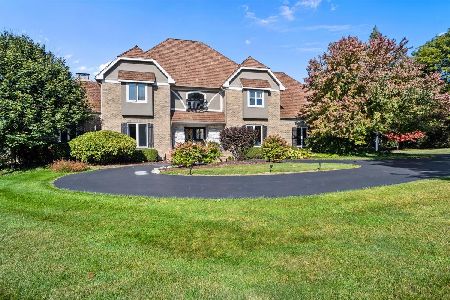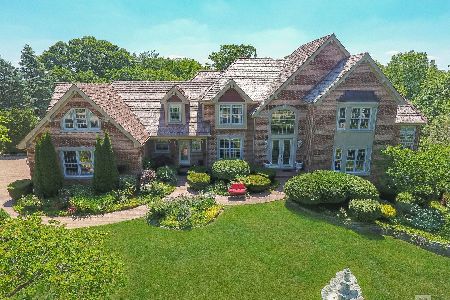7N064 Whispering Trail, St Charles, Illinois 60175
$610,000
|
Sold
|
|
| Status: | Closed |
| Sqft: | 3,600 |
| Cost/Sqft: | $175 |
| Beds: | 4 |
| Baths: | 4 |
| Year Built: | — |
| Property Taxes: | $12,855 |
| Days On Market: | 2407 |
| Lot Size: | 1,34 |
Description
METICULOUSLY MAINTAINED&UPDATED ENG STYLE TUDOR DREAM HOME! Freshly painted INSIDE&OUT. HW flooring,COMPLETE kitchen remodel, SS appliances, white cabinets/underlighting & QUARTZ counters. Plenty of space for entertaining. Cozy Fire-Place & a Large family room w/spectacular POOL/DECK view. (Large wooded lot) UPDATED Master bathroom, STEAM SHOWER, SOAKING tub, STONE WALL and plenty of closet space. Enjoy the Finished DUAL walk-out basement with screen porch, TV Room, Exercise room/office space & finished bathroom w/urinal. Ceiling has a unique PVC molded ceiling and custom Multi-Function L.E.D. lighting.A man-cave for sure! EXTRA attic storage with pull down stairs for easy access.Home is heavily insulated (Floors,ceiling,&Roof) for LOW utility bills. 3 car garage with EXTENDED parking. Sits on approx 1.25 acres & is VERY private. 4th bedroom is currently being used for xtra closet space but can easily be converted back. Don't WAIT/PRICED TO SELL QUICKLY/MOTIVATED SELLERS MOVING TO FL!
Property Specifics
| Single Family | |
| — | |
| — | |
| — | |
| Walkout | |
| — | |
| No | |
| 1.34 |
| Kane | |
| Silver Glen Estates | |
| 1000 / Annual | |
| Insurance | |
| Private | |
| Public Sewer | |
| 10427691 | |
| 0904454008 |
Property History
| DATE: | EVENT: | PRICE: | SOURCE: |
|---|---|---|---|
| 30 Jul, 2019 | Sold | $610,000 | MRED MLS |
| 27 Jun, 2019 | Under contract | $629,900 | MRED MLS |
| 24 Jun, 2019 | Listed for sale | $629,900 | MRED MLS |
Room Specifics
Total Bedrooms: 4
Bedrooms Above Ground: 4
Bedrooms Below Ground: 0
Dimensions: —
Floor Type: Carpet
Dimensions: —
Floor Type: Carpet
Dimensions: —
Floor Type: Carpet
Full Bathrooms: 4
Bathroom Amenities: —
Bathroom in Basement: 1
Rooms: Eating Area,Breakfast Room,Den,Office,Recreation Room,Sitting Room,Exercise Room,Screened Porch,Other Room
Basement Description: Finished
Other Specifics
| 3 | |
| Concrete Perimeter | |
| Asphalt | |
| Deck, Hot Tub, Porch Screened, In Ground Pool, Storms/Screens | |
| Fenced Yard,Landscaped,Mature Trees | |
| 264X295X132X278 | |
| Full,Pull Down Stair | |
| Full | |
| Vaulted/Cathedral Ceilings, Hot Tub, Bar-Dry, Hardwood Floors, First Floor Laundry, Walk-In Closet(s) | |
| Double Oven, Microwave, Dishwasher, Refrigerator, Washer, Dryer, Disposal, Stainless Steel Appliance(s), Wine Refrigerator, Cooktop, Water Softener Rented | |
| Not in DB | |
| — | |
| — | |
| — | |
| Gas Log, Gas Starter |
Tax History
| Year | Property Taxes |
|---|---|
| 2019 | $12,855 |
Contact Agent
Nearby Similar Homes
Nearby Sold Comparables
Contact Agent
Listing Provided By
RE/MAX Action







