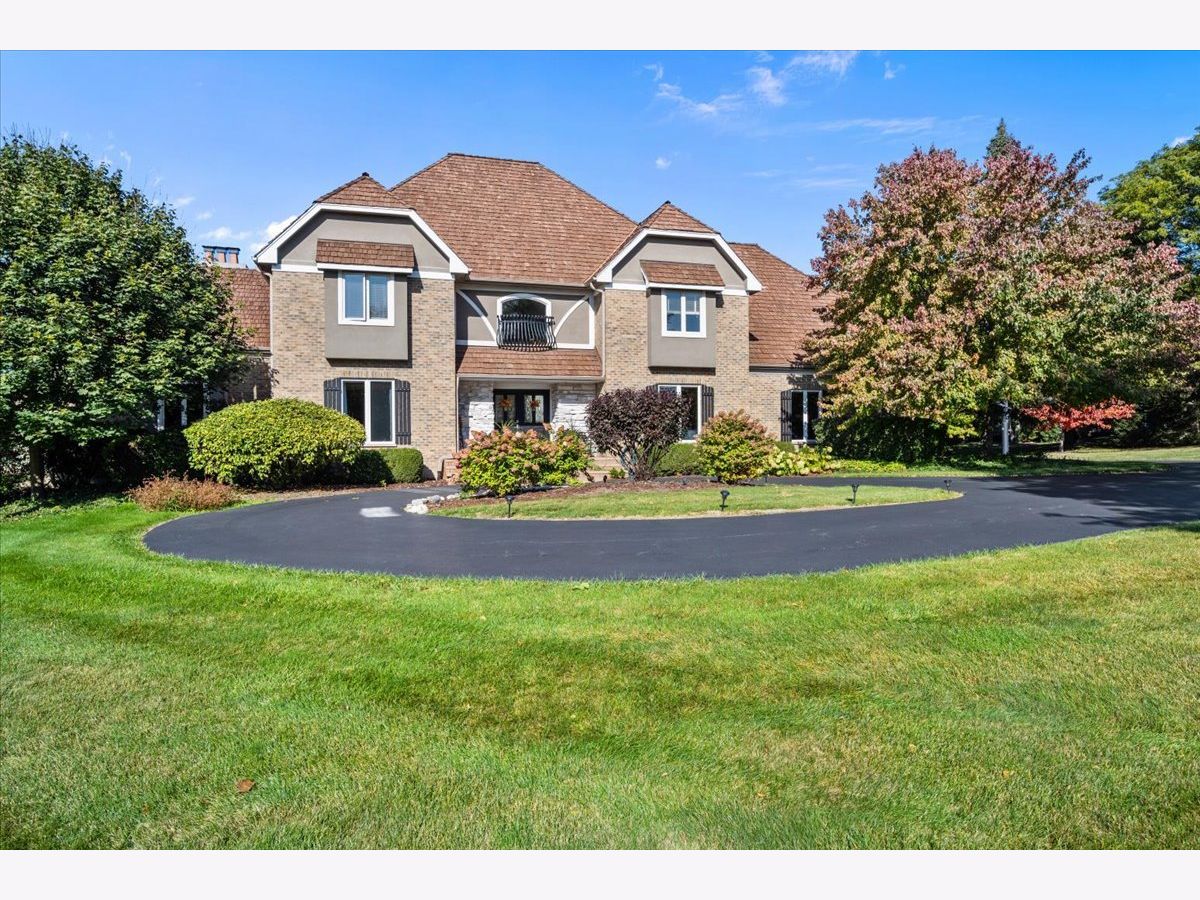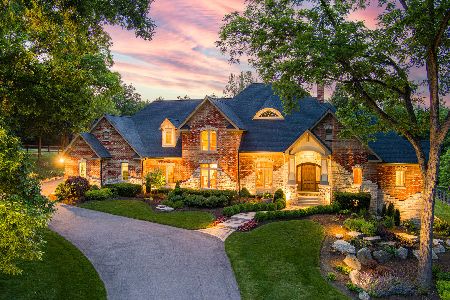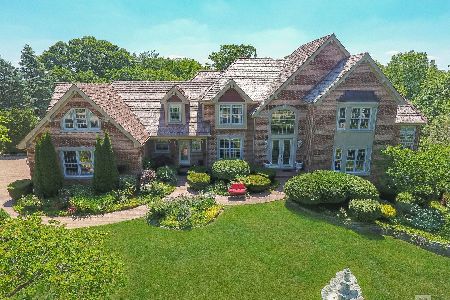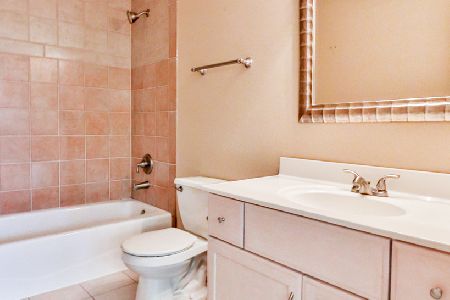7N018 Whispering Trail, St Charles, Illinois 60175
$1,165,000
|
Sold
|
|
| Status: | Closed |
| Sqft: | 7,000 |
| Cost/Sqft: | $164 |
| Beds: | 6 |
| Baths: | 6 |
| Year Built: | 1997 |
| Property Taxes: | $17,646 |
| Days On Market: | 1077 |
| Lot Size: | 1,35 |
Description
Welcome home to this one-of-a-kind luxury home located in sought-after Silver Glen Estates! This brick custom home on 1.3 acres was designed to maximize the nature views of the gorgeous yard and adjacent pond. From the vaulted family room with two story windows to the large windows in breakfast room to the private deck off the master bedroom and the picture windows in walkout basement, the light in the home and sweeping views of nature are breathtaking. The impressive floor plan welcomes you with open two story foyer, flanking the foyer is a large library with built-in bookcases and rich coffered ceiling for your home office needs and the luxurious formal living and dining room. Continuing through the living room, the home opens up to the vast two-story family room with beamed ceiling, custom built-ins and stone fireplace perfect for your family gatherings. The updated white kitchen with contrasting island and coffee/wine bar with wine fridge impresses with style and function and don't miss the amazing walk-in pantry. The breakfast room with warm stone fireplace, windows overlooking the yard and access to the deck is sure to be a favorite dinner spot. Finishing off the main floor is a beautiful three season room perfect for enjoying morning coffee, full bath, spacious laundry room, powder room and custom drop zone off the garage. Upstairs, you will not want to leave the master retreat -- renovated stunning master bath - whirlpool tub, spacious shower, double sinks and a double fireplace to the bedroom. The private master deck and the huge closet are the icing on the cake. In addition, there are three well-sized bedrooms with volume ceilings, two share a jack-and- jill bath and one is an ensuite. There is also a tandem room that could be used as a playroom or extra storage. The massive walkout basement is full of light and lots of room for entertaining - well-appointed wet bar, recreation room for billiards/pingpong and second family room with fireplace and access to yard. In addition, there is a full bath, two bedrooms, large storage room and an exercise room with egress window - this could be used as seventh bedroom. The basement has been Perma-Seal-ed and has ceramic wood-look tile throughout. This home is impressive with the attention to detail in every room of the home - you must see it to appreciate the quality. And the exterior space is no different. There are multiple decks and accesses to the spacious backyard with fire pit area - lots of room for outdoor fun, s'mores by the fire and entertaining family and friends. The adjacent pond with fountain provides peaceful views as well as fishing adventures. This community has a private utility for water/sewer so no individual well and septic to maintain. Private luxury neighborhood only minutes to Randall Rd, the Fox River and downtown St. Charles with award winning amenities and schools. This well-appointed and updated home is ready for you to settle in and enjoy!
Property Specifics
| Single Family | |
| — | |
| — | |
| 1997 | |
| — | |
| CUSTOM | |
| No | |
| 1.35 |
| Kane | |
| Silver Glen Estates | |
| 275 / Quarterly | |
| — | |
| — | |
| — | |
| 11718756 | |
| 0904454009 |
Nearby Schools
| NAME: | DISTRICT: | DISTANCE: | |
|---|---|---|---|
|
High School
St Charles North High School |
303 | Not in DB | |
Property History
| DATE: | EVENT: | PRICE: | SOURCE: |
|---|---|---|---|
| 1 Jun, 2023 | Sold | $1,165,000 | MRED MLS |
| 3 Apr, 2023 | Under contract | $1,150,000 | MRED MLS |
| 13 Feb, 2023 | Listed for sale | $1,150,000 | MRED MLS |

Room Specifics
Total Bedrooms: 6
Bedrooms Above Ground: 6
Bedrooms Below Ground: 0
Dimensions: —
Floor Type: —
Dimensions: —
Floor Type: —
Dimensions: —
Floor Type: —
Dimensions: —
Floor Type: —
Dimensions: —
Floor Type: —
Full Bathrooms: 6
Bathroom Amenities: Whirlpool,Separate Shower,Double Sink
Bathroom in Basement: 1
Rooms: —
Basement Description: Finished
Other Specifics
| 3 | |
| — | |
| Asphalt | |
| — | |
| — | |
| 1.35 | |
| — | |
| — | |
| — | |
| — | |
| Not in DB | |
| — | |
| — | |
| — | |
| — |
Tax History
| Year | Property Taxes |
|---|---|
| 2023 | $17,646 |
Contact Agent
Nearby Similar Homes
Nearby Sold Comparables
Contact Agent
Listing Provided By
@properties Christie?s International Real Estate







