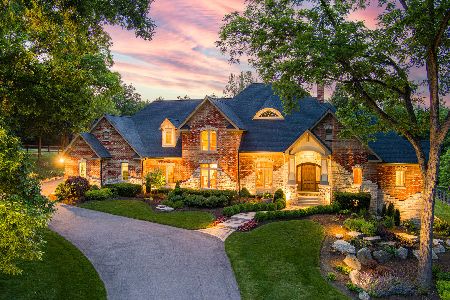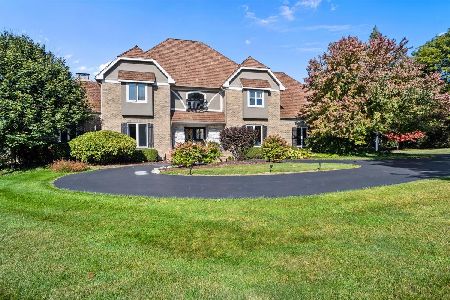7N122 Whispering Trail, St Charles, Illinois 60175
$622,000
|
Sold
|
|
| Status: | Closed |
| Sqft: | 4,036 |
| Cost/Sqft: | $151 |
| Beds: | 5 |
| Baths: | 6 |
| Year Built: | 1995 |
| Property Taxes: | $14,826 |
| Days On Market: | 2431 |
| Lot Size: | 1,25 |
Description
Located among the rolling hills of Silver Glen Estates this home won't disappoint. Quality craftsmanship is noted thru-out w/ custom millwork, crown molding, transoms above wide entrances to spacious rooms, inlaid HW floors, tray & volume ceilings, the list goes on. Step down to Family Room w/ dramatic 2 story all brick fireplace & custom wet bar w/ wine rack. Kitchen is cooks dream w/ huge center island, SS appliances, granite, butler's & walk-in pantry w/ custom shelving. Conveniently located first floor bedroom and full bath! Mud room/laundry w/ service door keeps the mess of daily living contained. Split staircase leads to lovely Master w/sitting area, 2 walk-in closets & a luxury ensuite bath; a Princess Suite & 2 add'l bedrooms separated by Jack & Jill. All w/ walk-in closets/built-ins. Deep pour BMT is home to huge rec room w/ full bar & 2nd fireplace, workout room, full bath & exceptionally well-appointed office. 10 mi.nutes to historic downtown Geneva and Metra.
Property Specifics
| Single Family | |
| — | |
| — | |
| 1995 | |
| Full | |
| — | |
| No | |
| 1.25 |
| Kane | |
| Silver Glen Estates | |
| 250 / Quarterly | |
| Other | |
| Community Well | |
| Public Sewer | |
| 10394680 | |
| 0904454007 |
Nearby Schools
| NAME: | DISTRICT: | DISTANCE: | |
|---|---|---|---|
|
Grade School
Ferson Creek Elementary School |
303 | — | |
|
Middle School
Haines Middle School |
303 | Not in DB | |
|
High School
St Charles North High School |
303 | Not in DB | |
Property History
| DATE: | EVENT: | PRICE: | SOURCE: |
|---|---|---|---|
| 27 Apr, 2018 | Sold | $595,000 | MRED MLS |
| 11 Feb, 2018 | Under contract | $597,550 | MRED MLS |
| 6 Feb, 2018 | Listed for sale | $597,550 | MRED MLS |
| 19 Jul, 2019 | Sold | $622,000 | MRED MLS |
| 6 Jun, 2019 | Under contract | $610,000 | MRED MLS |
| 31 May, 2019 | Listed for sale | $610,000 | MRED MLS |
Room Specifics
Total Bedrooms: 5
Bedrooms Above Ground: 5
Bedrooms Below Ground: 0
Dimensions: —
Floor Type: Carpet
Dimensions: —
Floor Type: Carpet
Dimensions: —
Floor Type: Carpet
Dimensions: —
Floor Type: —
Full Bathrooms: 6
Bathroom Amenities: Whirlpool,Separate Shower,Double Sink
Bathroom in Basement: 1
Rooms: Bedroom 5,Office,Recreation Room,Exercise Room
Basement Description: Finished
Other Specifics
| 3 | |
| Concrete Perimeter | |
| Asphalt | |
| Deck | |
| — | |
| 348 X 255 X 112 X 274 | |
| Full | |
| Full | |
| Vaulted/Cathedral Ceilings, Bar-Wet, Hardwood Floors, First Floor Bedroom, First Floor Laundry, First Floor Full Bath | |
| Double Oven, Microwave, Dishwasher, Refrigerator, Bar Fridge, Washer, Dryer, Disposal, Stainless Steel Appliance(s), Cooktop | |
| Not in DB | |
| Street Paved | |
| — | |
| — | |
| Gas Log, Gas Starter |
Tax History
| Year | Property Taxes |
|---|---|
| 2018 | $16,903 |
| 2019 | $14,826 |
Contact Agent
Nearby Similar Homes
Nearby Sold Comparables
Contact Agent
Listing Provided By
Keller Williams Infinity






