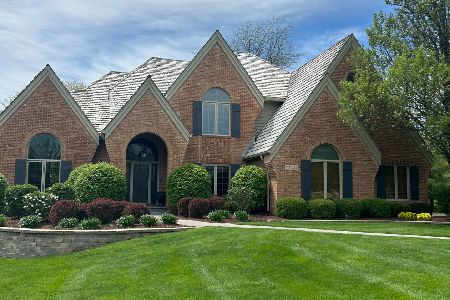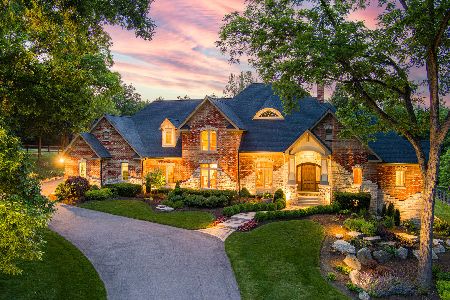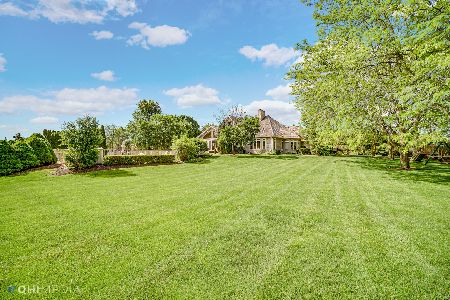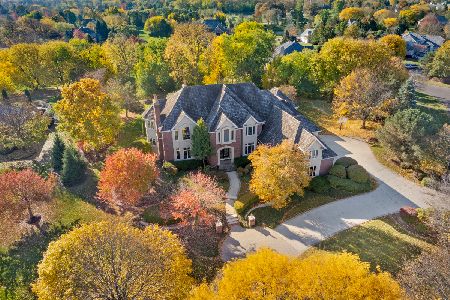7N135 Lancaster Road, St Charles, Illinois 60175
$730,000
|
Sold
|
|
| Status: | Closed |
| Sqft: | 4,100 |
| Cost/Sqft: | $183 |
| Beds: | 5 |
| Baths: | 5 |
| Year Built: | 1997 |
| Property Taxes: | $15,374 |
| Days On Market: | 5043 |
| Lot Size: | 1,25 |
Description
Distinctive design & stone exterior in Silver Glen Estates. Outdoor living starts a the private interior lot w/fabulous pool, paver patio & HUGE deck. Inside: appreciate the custom KIT, SS appliances, spacious BRK RM. Office w/full wall cstm Cherry bkshelves, Volume ceil in LR, DIN Rm & Foyer. Additional living space in the FIN English BMT w/REC Rm & 5th BR. 4-Car heated GAR, . Call for 37+ PG eBrochure.
Property Specifics
| Single Family | |
| — | |
| Traditional | |
| 1997 | |
| Full,English | |
| — | |
| No | |
| 1.25 |
| Kane | |
| Silver Glen Estates | |
| 1000 / Annual | |
| Insurance | |
| Community Well | |
| Public Sewer | |
| 08042919 | |
| 0904377003 |
Nearby Schools
| NAME: | DISTRICT: | DISTANCE: | |
|---|---|---|---|
|
Grade School
Ferson Creek Elementary School |
303 | — | |
|
Middle School
Haines Middle School |
303 | Not in DB | |
|
High School
St Charles North High School |
303 | Not in DB | |
Property History
| DATE: | EVENT: | PRICE: | SOURCE: |
|---|---|---|---|
| 23 Jul, 2012 | Sold | $730,000 | MRED MLS |
| 10 Jun, 2012 | Under contract | $749,900 | MRED MLS |
| — | Last price change | $800,000 | MRED MLS |
| 13 Apr, 2012 | Listed for sale | $749,900 | MRED MLS |
Room Specifics
Total Bedrooms: 5
Bedrooms Above Ground: 5
Bedrooms Below Ground: 0
Dimensions: —
Floor Type: Carpet
Dimensions: —
Floor Type: Carpet
Dimensions: —
Floor Type: Carpet
Dimensions: —
Floor Type: —
Full Bathrooms: 5
Bathroom Amenities: Separate Shower,Double Sink
Bathroom in Basement: 1
Rooms: Bedroom 5,Eating Area,Office,Recreation Room
Basement Description: Finished
Other Specifics
| 3 | |
| Concrete Perimeter | |
| Asphalt | |
| Deck, Brick Paver Patio, In Ground Pool, Storms/Screens | |
| Landscaped | |
| 291X182X334X165 | |
| — | |
| Full | |
| Vaulted/Cathedral Ceilings, Skylight(s), Bar-Wet, Hardwood Floors, Heated Floors, First Floor Laundry | |
| Double Oven, Range, Microwave, Dishwasher, Refrigerator, Washer, Dryer, Stainless Steel Appliance(s) | |
| Not in DB | |
| — | |
| — | |
| — | |
| Wood Burning, Gas Log |
Tax History
| Year | Property Taxes |
|---|---|
| 2012 | $15,374 |
Contact Agent
Nearby Similar Homes
Nearby Sold Comparables
Contact Agent
Listing Provided By
RE/MAX Excels








