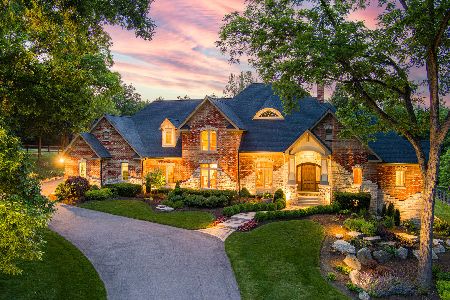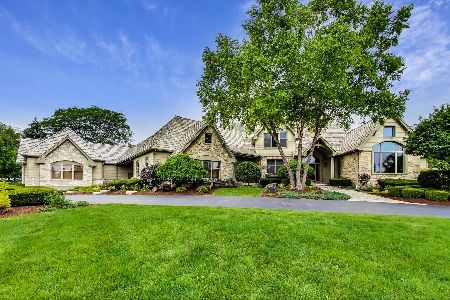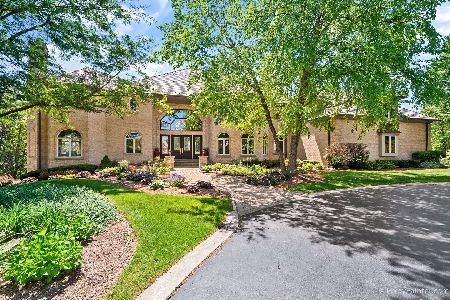36W410 Lancaster Road, St Charles, Illinois 60175
$850,000
|
Sold
|
|
| Status: | Closed |
| Sqft: | 0 |
| Cost/Sqft: | — |
| Beds: | 5 |
| Baths: | 5 |
| Year Built: | 2002 |
| Property Taxes: | $21,154 |
| Days On Market: | 4347 |
| Lot Size: | 1,24 |
Description
Fabulous custom home built for owner has 5 bedroms & 4 1/2 baths. Unique floorplan accommodates family living and/or expansive entertaining. 1st flr master suite & office wing, chef's kitchen has commercial grade SS appliances & loads of counter space. Custom built-ins throughout, 2nd flr bonus rm, smart house wiring & security system. Must-see lower level with bar/kitchen, theater rm, exercise rm & more!
Property Specifics
| Single Family | |
| — | |
| Traditional | |
| 2002 | |
| Full,English | |
| — | |
| No | |
| 1.24 |
| Kane | |
| Silver Glen Estates | |
| 1200 / Annual | |
| Other | |
| Community Well | |
| Public Sewer | |
| 08523049 | |
| 0904377001 |
Nearby Schools
| NAME: | DISTRICT: | DISTANCE: | |
|---|---|---|---|
|
Grade School
Ferson Creek Elementary School |
303 | — | |
|
Middle School
Haines Middle School |
303 | Not in DB | |
|
High School
St Charles North High School |
303 | Not in DB | |
Property History
| DATE: | EVENT: | PRICE: | SOURCE: |
|---|---|---|---|
| 9 Jun, 2014 | Sold | $850,000 | MRED MLS |
| 13 May, 2014 | Under contract | $895,000 | MRED MLS |
| 24 Jan, 2014 | Listed for sale | $895,000 | MRED MLS |
| 30 Jun, 2016 | Sold | $865,000 | MRED MLS |
| 3 Jun, 2016 | Under contract | $929,000 | MRED MLS |
| 2 Jun, 2016 | Listed for sale | $929,000 | MRED MLS |
| 14 Oct, 2021 | Sold | $950,000 | MRED MLS |
| 18 Aug, 2021 | Under contract | $975,000 | MRED MLS |
| 22 Jul, 2021 | Listed for sale | $975,000 | MRED MLS |
Room Specifics
Total Bedrooms: 5
Bedrooms Above Ground: 5
Bedrooms Below Ground: 0
Dimensions: —
Floor Type: Carpet
Dimensions: —
Floor Type: Carpet
Dimensions: —
Floor Type: Carpet
Dimensions: —
Floor Type: —
Full Bathrooms: 5
Bathroom Amenities: Whirlpool,Separate Shower,Steam Shower,Double Sink,Soaking Tub
Bathroom in Basement: 1
Rooms: Kitchen,Bonus Room,Bedroom 5,Den,Eating Area,Exercise Room,Foyer,Loft,Media Room,Recreation Room
Basement Description: Finished
Other Specifics
| 3 | |
| Concrete Perimeter | |
| Asphalt,Circular | |
| Patio | |
| Landscaped | |
| 1.24 ACRES | |
| — | |
| Full | |
| Vaulted/Cathedral Ceilings, Bar-Wet, Hardwood Floors, Heated Floors, First Floor Bedroom, First Floor Laundry | |
| Double Oven, Range, Dishwasher, Refrigerator | |
| Not in DB | |
| Street Lights, Street Paved | |
| — | |
| — | |
| Wood Burning, Gas Log, Gas Starter |
Tax History
| Year | Property Taxes |
|---|---|
| 2014 | $21,154 |
| 2016 | $23,394 |
| 2021 | $19,515 |
Contact Agent
Nearby Sold Comparables
Contact Agent
Listing Provided By
Great Western Properties






