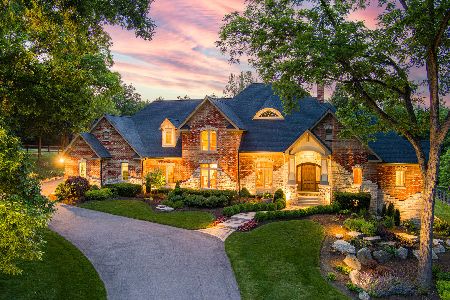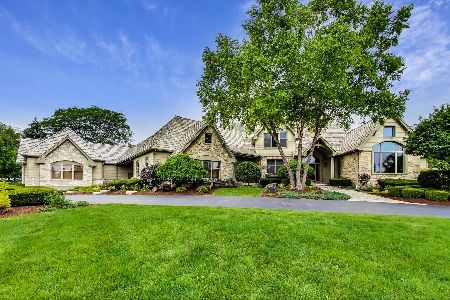7N200 Whispering Trail, St Charles, Illinois 60175
$576,500
|
Sold
|
|
| Status: | Closed |
| Sqft: | 5,213 |
| Cost/Sqft: | $115 |
| Beds: | 4 |
| Baths: | 7 |
| Year Built: | 1997 |
| Property Taxes: | $17,808 |
| Days On Market: | 2855 |
| Lot Size: | 1,18 |
Description
Near perfect condition, come see this fabulous home! Havlicek built, one owner, meticulously maintained. Beautiful second floor master, with a first floor guest suite / master first floor. First floor office, 4 car garage, English basement with rec room, large work room, and full bath. All bedrooms have en suite baths. Hearth room with fireplace is part of a large kitchen where the family can gather. Special touches like paneled doorways, multi piece crown, skylights, wainscoting and neutral colors make this an easy home to love. Tons of storage throughout. Extensive landscaping with a stone patio and pergola with custom awnings make backyard living enjoyable. Kitchenette and two spacious extra rooms upstairs, one with media room potential. 2016- new appliances in kitchen, new A/C. 2015 - 2 new furnaces, 2014 - new driveway and 2 new hot water heaters. 2013 - painted exterior. Could be 5 bedrooms, easy enough if you really needed that.
Property Specifics
| Single Family | |
| — | |
| Traditional | |
| 1997 | |
| Full,English | |
| — | |
| No | |
| 1.18 |
| Kane | |
| Silver Glen Estates | |
| 1000 / Annual | |
| Insurance | |
| Community Well | |
| Public Sewer | |
| 09901181 | |
| 0904377028 |
Nearby Schools
| NAME: | DISTRICT: | DISTANCE: | |
|---|---|---|---|
|
Grade School
Ferson Creek Elementary School |
303 | — | |
|
Middle School
Haines Middle School |
303 | Not in DB | |
|
High School
St Charles North High School |
303 | Not in DB | |
Property History
| DATE: | EVENT: | PRICE: | SOURCE: |
|---|---|---|---|
| 4 Jun, 2018 | Sold | $576,500 | MRED MLS |
| 8 Apr, 2018 | Under contract | $599,900 | MRED MLS |
| 2 Apr, 2018 | Listed for sale | $599,900 | MRED MLS |
Room Specifics
Total Bedrooms: 4
Bedrooms Above Ground: 4
Bedrooms Below Ground: 0
Dimensions: —
Floor Type: Carpet
Dimensions: —
Floor Type: Carpet
Dimensions: —
Floor Type: Carpet
Full Bathrooms: 7
Bathroom Amenities: Separate Shower,Double Sink
Bathroom in Basement: 1
Rooms: Bonus Room,Den,Foyer,Workshop,Recreation Room,Mud Room,Eating Area,Other Room,Sitting Room
Basement Description: Partially Finished
Other Specifics
| 4 | |
| Concrete Perimeter | |
| Asphalt | |
| Patio | |
| Corner Lot,Landscaped | |
| 262 X 210 X 259 X197 | |
| Unfinished | |
| Full | |
| Vaulted/Cathedral Ceilings, Skylight(s), Bar-Wet, First Floor Bedroom, First Floor Laundry, First Floor Full Bath | |
| Double Oven, Dishwasher, Refrigerator, Bar Fridge, Washer, Dryer | |
| Not in DB | |
| Street Lights, Street Paved | |
| — | |
| — | |
| Double Sided |
Tax History
| Year | Property Taxes |
|---|---|
| 2018 | $17,808 |
Contact Agent
Nearby Sold Comparables
Contact Agent
Listing Provided By
Singular Properties Inc





