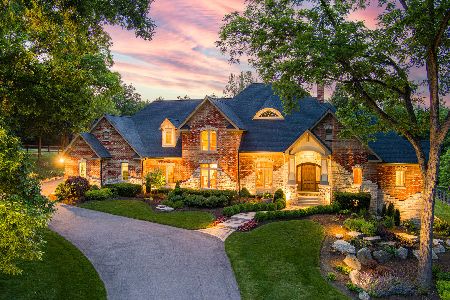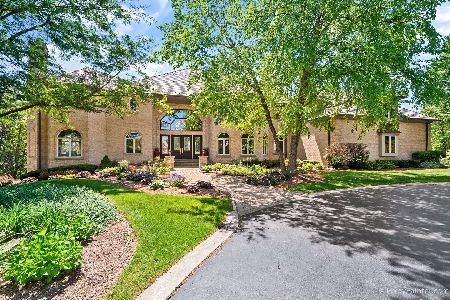36W410 Lancaster Road, St Charles, Illinois 60175
$950,000
|
Sold
|
|
| Status: | Closed |
| Sqft: | 4,918 |
| Cost/Sqft: | $198 |
| Beds: | 5 |
| Baths: | 5 |
| Year Built: | 2002 |
| Property Taxes: | $19,515 |
| Days On Market: | 1648 |
| Lot Size: | 1,31 |
Description
Stunning architectural details on this beautiful home located on a private interior lot in desirable Silver Glen Estates! This fabulous floor plan has so much to offer...5 bedrooms/4.1 bathrooms, a brand new white kitchen with gorgeous Cambria countertops, 2 dishwashers and professional grade appliances, a stunning huge great room with loads of windows and natural light and cozy fireplace, a first floor master suite, a grand vaulted office with built-in's, a formal dining room, large mudroom and separate laundry room. On the second level, there are 3 generously sized bedrooms with private bath access and a HUGE second floor rec room that would make a great playroom or additional bedroom. The finished basement is simply AWESOME! A huge rec room with fireplace, bar, full bedroom, exercise room, full bath and tiered theater room. The BEST part is the garage...A six car garage with a car lift and extra tall garage doors!! The backyard is very private with a sports court and plenty of room for a pool if desired!
Property Specifics
| Single Family | |
| — | |
| Traditional | |
| 2002 | |
| Full,English | |
| — | |
| No | |
| 1.31 |
| Kane | |
| Silver Glen Estates | |
| 1200 / Annual | |
| Other | |
| Community Well | |
| Public Sewer | |
| 11164903 | |
| 0904377001 |
Nearby Schools
| NAME: | DISTRICT: | DISTANCE: | |
|---|---|---|---|
|
Grade School
Ferson Creek Elementary School |
303 | — | |
|
Middle School
Thompson Middle School |
303 | Not in DB | |
|
High School
St Charles North High School |
303 | Not in DB | |
Property History
| DATE: | EVENT: | PRICE: | SOURCE: |
|---|---|---|---|
| 9 Jun, 2014 | Sold | $850,000 | MRED MLS |
| 13 May, 2014 | Under contract | $895,000 | MRED MLS |
| 24 Jan, 2014 | Listed for sale | $895,000 | MRED MLS |
| 30 Jun, 2016 | Sold | $865,000 | MRED MLS |
| 3 Jun, 2016 | Under contract | $929,000 | MRED MLS |
| 2 Jun, 2016 | Listed for sale | $929,000 | MRED MLS |
| 14 Oct, 2021 | Sold | $950,000 | MRED MLS |
| 18 Aug, 2021 | Under contract | $975,000 | MRED MLS |
| 22 Jul, 2021 | Listed for sale | $975,000 | MRED MLS |
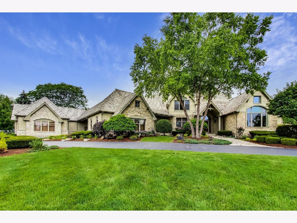
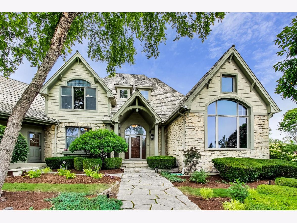
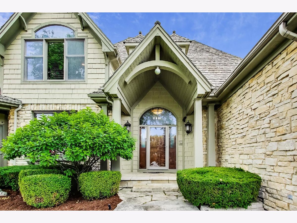
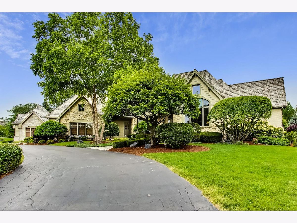
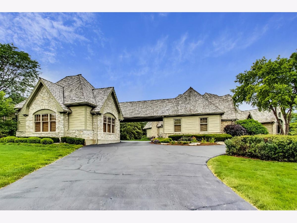
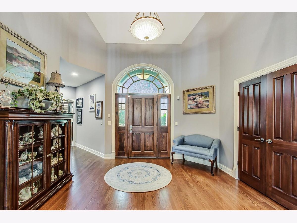
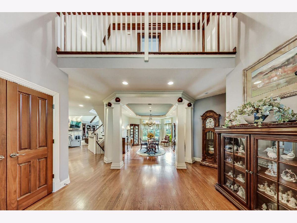
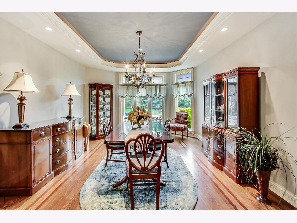
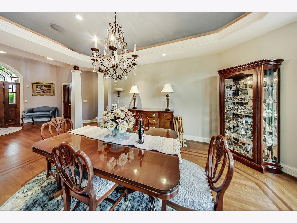
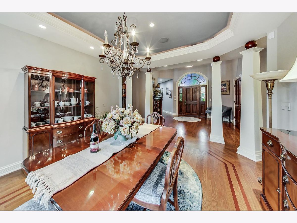
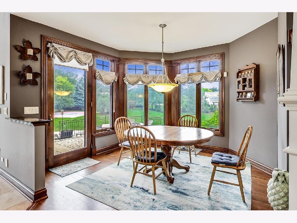
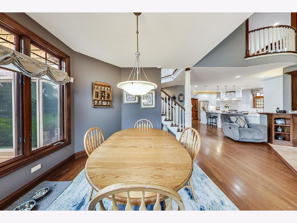
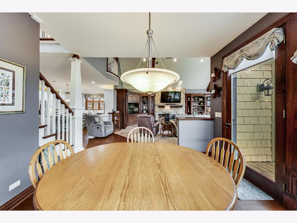
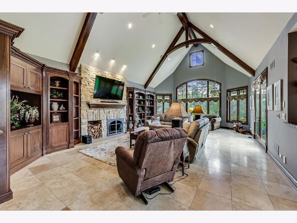
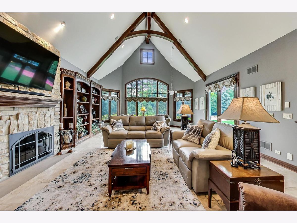
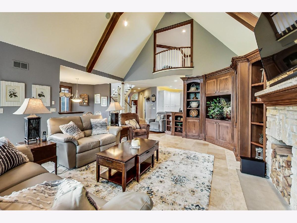
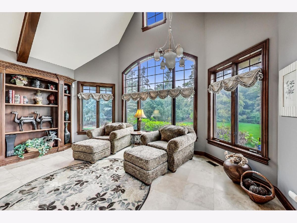
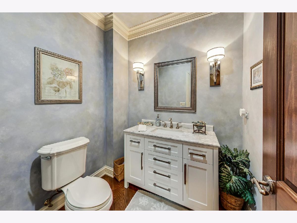
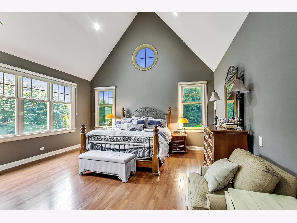
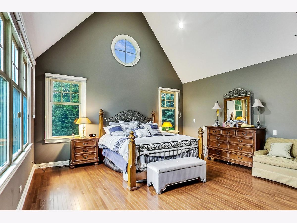
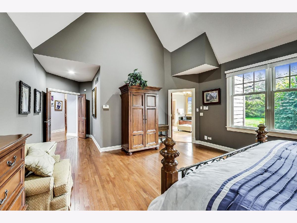
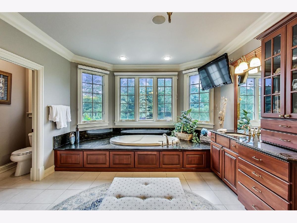
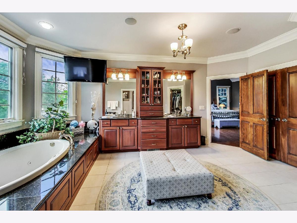
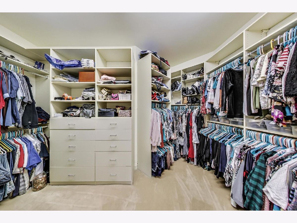
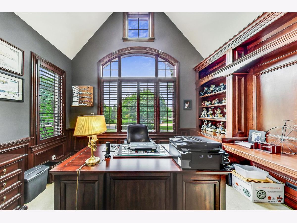
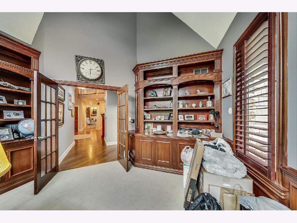
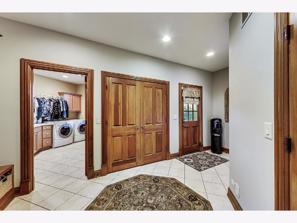
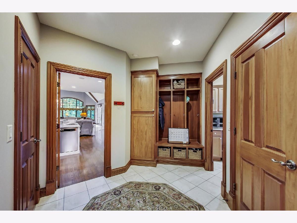
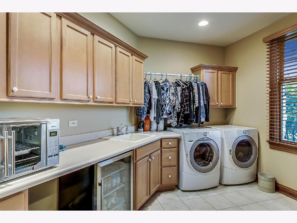
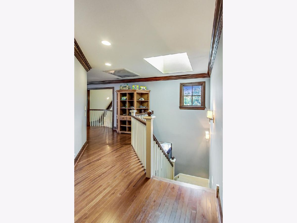
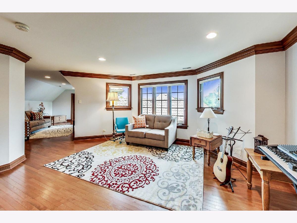
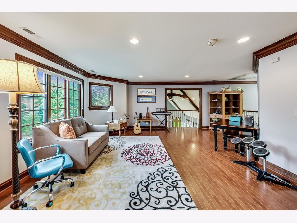
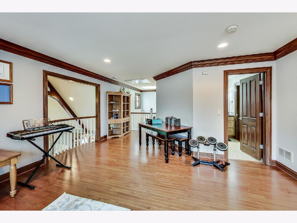
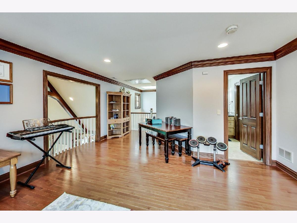
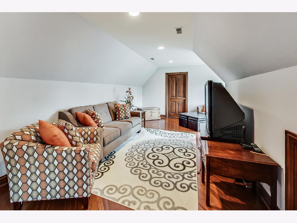
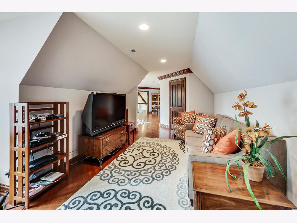
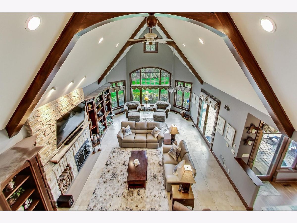
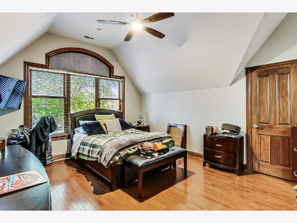
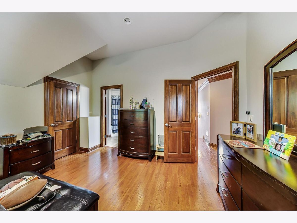
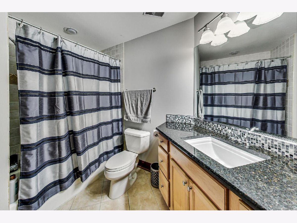
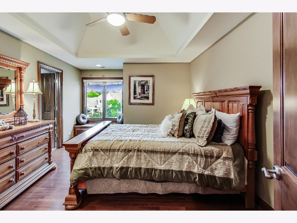
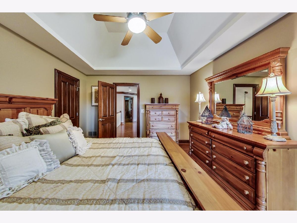
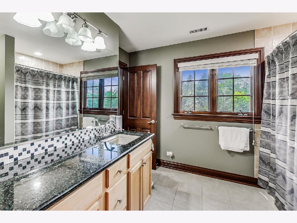
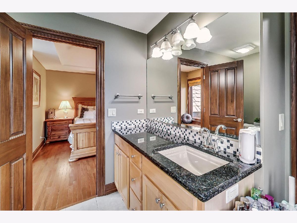
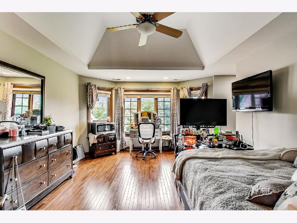
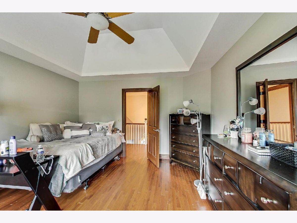
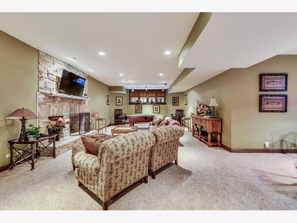
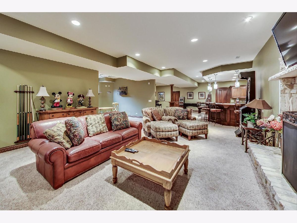
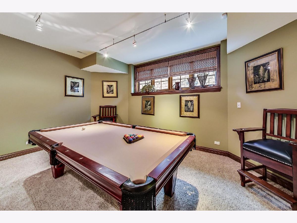
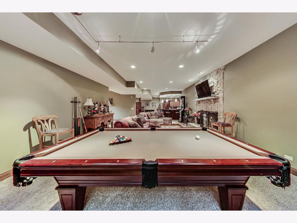
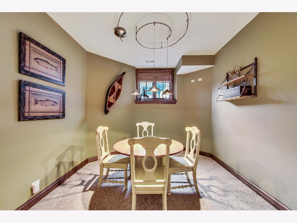
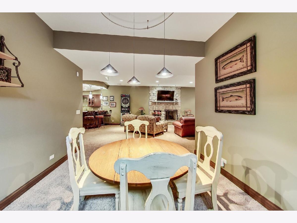
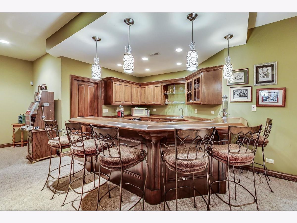
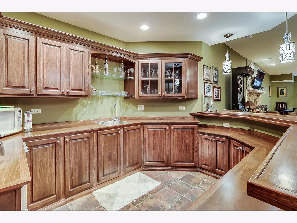
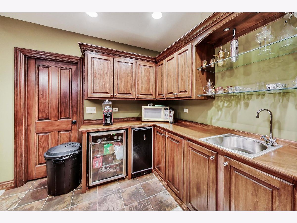
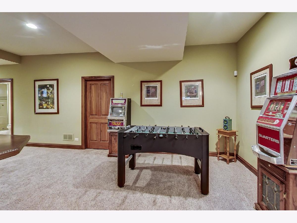
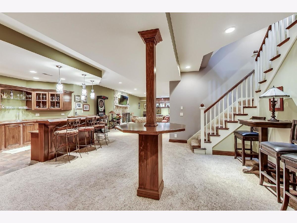
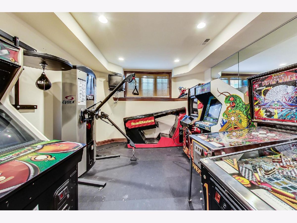
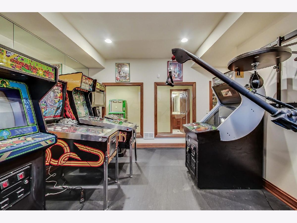
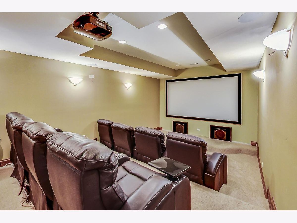
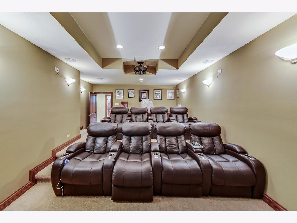
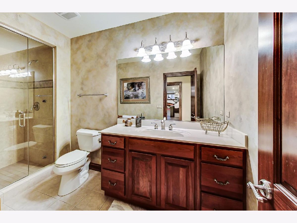
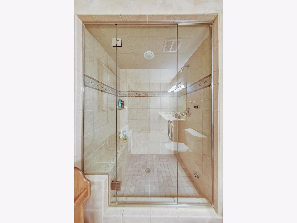
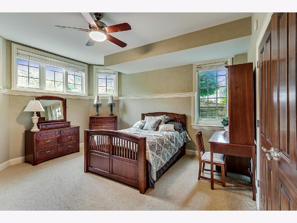
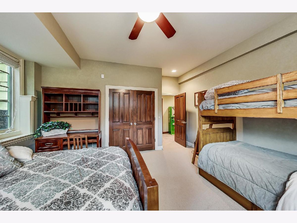
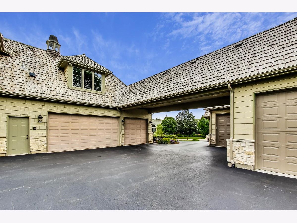
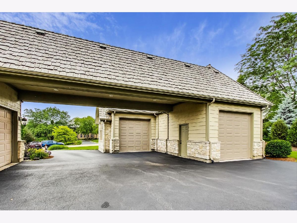
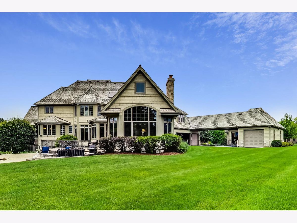
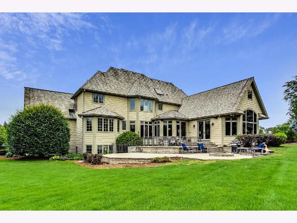
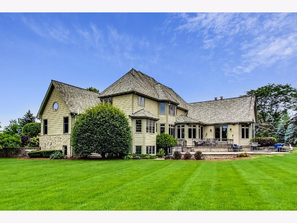
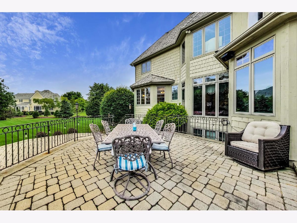
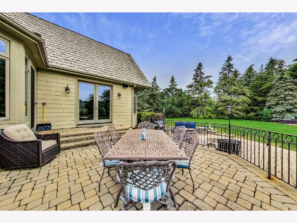
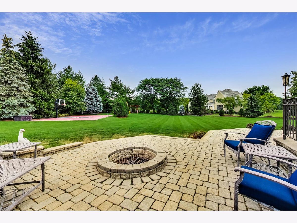
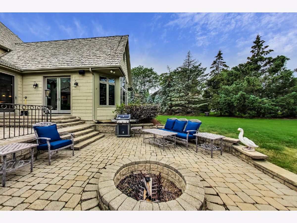
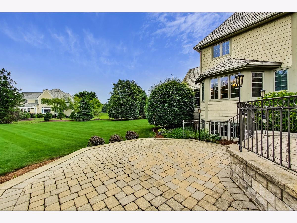
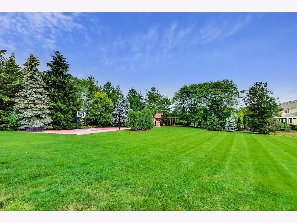
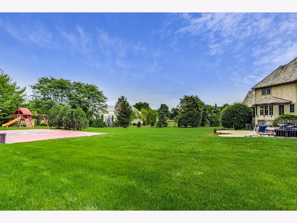
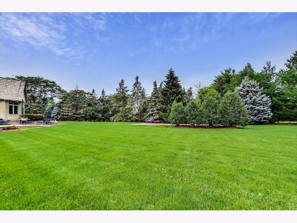
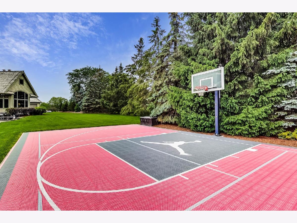
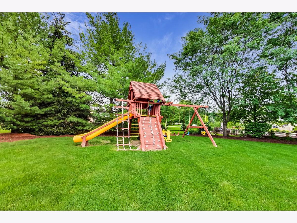
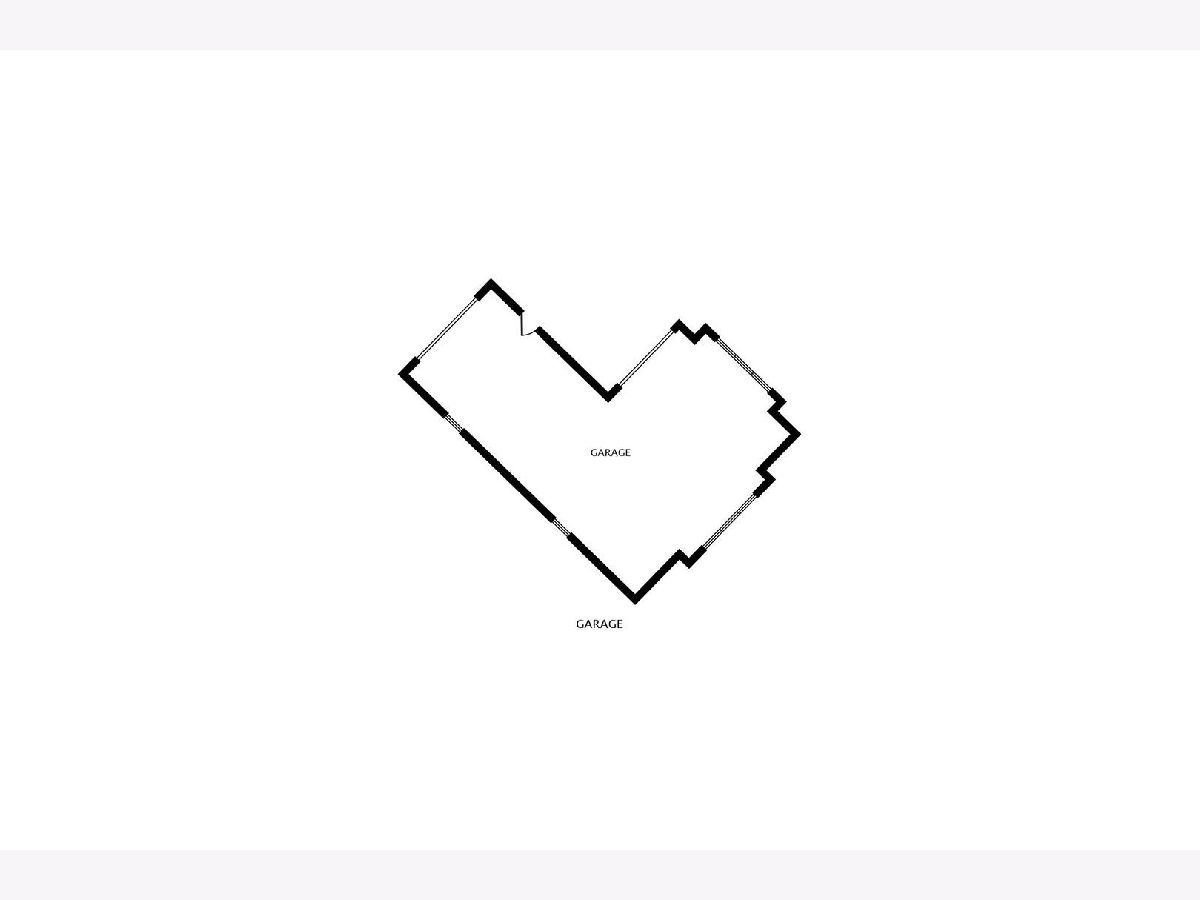
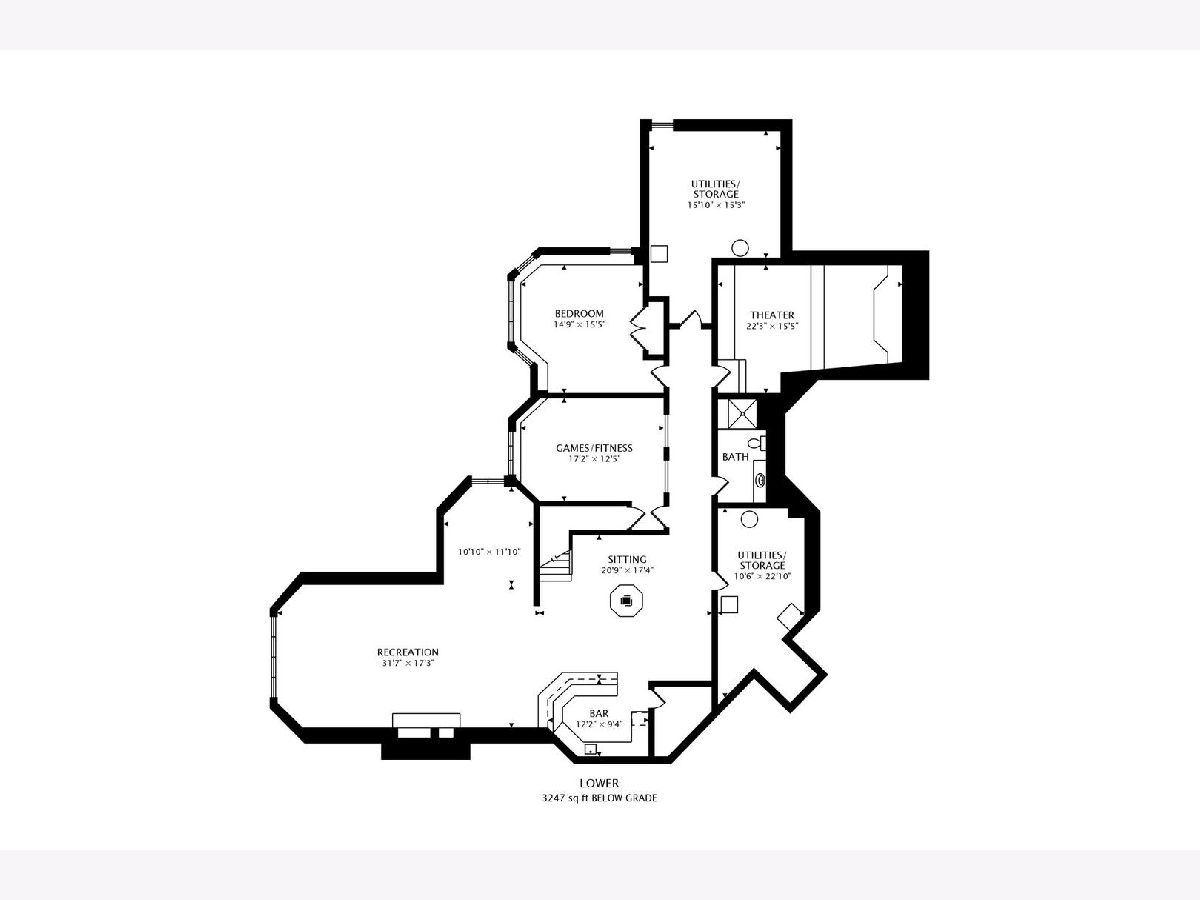
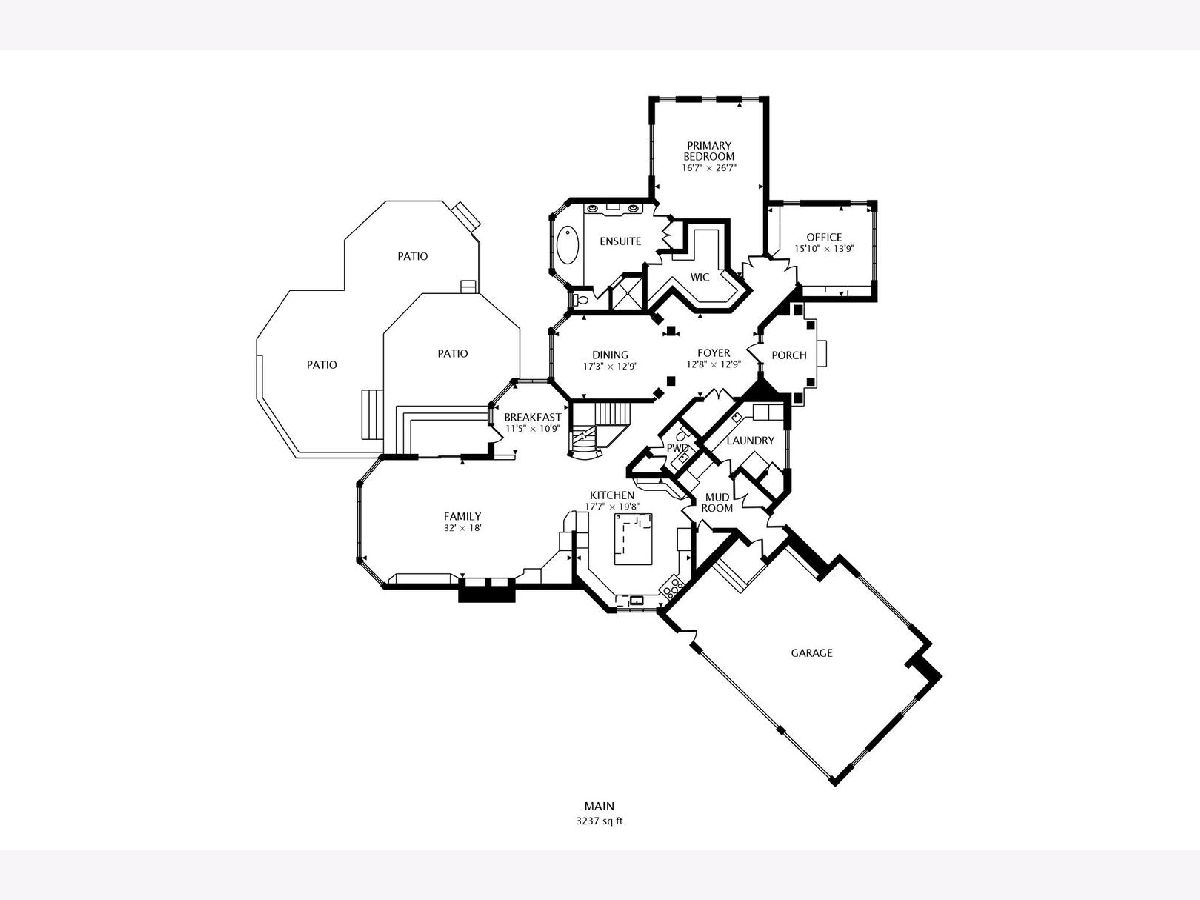
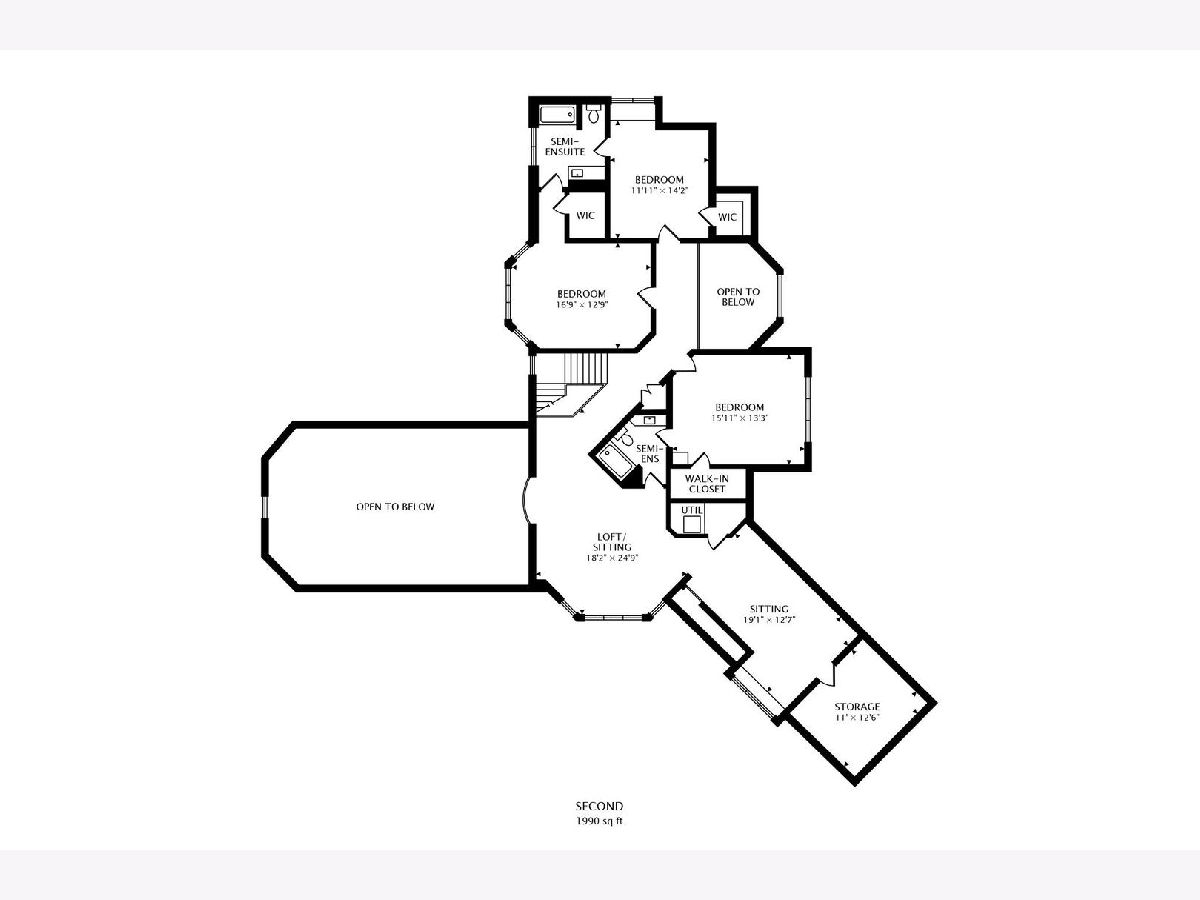
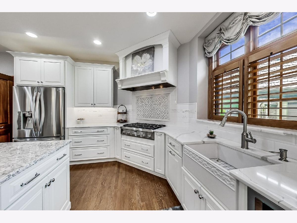
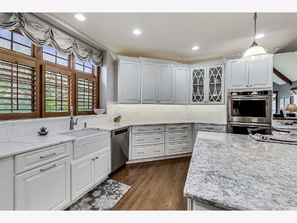
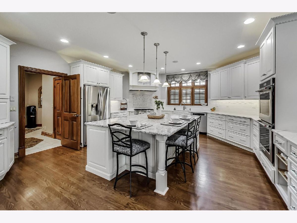
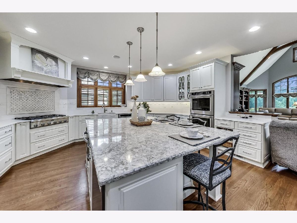
Room Specifics
Total Bedrooms: 5
Bedrooms Above Ground: 5
Bedrooms Below Ground: 0
Dimensions: —
Floor Type: Hardwood
Dimensions: —
Floor Type: Hardwood
Dimensions: —
Floor Type: Hardwood
Dimensions: —
Floor Type: —
Full Bathrooms: 5
Bathroom Amenities: Whirlpool,Separate Shower,Steam Shower,Double Sink,Soaking Tub
Bathroom in Basement: 1
Rooms: Bedroom 5,Eating Area,Den,Bonus Room,Recreation Room,Exercise Room,Foyer,Loft,Media Room
Basement Description: Finished
Other Specifics
| 6 | |
| Concrete Perimeter | |
| Asphalt,Circular | |
| Patio | |
| Landscaped | |
| 259X115X27X60X107X299X117 | |
| — | |
| Full | |
| Vaulted/Cathedral Ceilings, Bar-Wet, Hardwood Floors, Heated Floors, First Floor Bedroom, First Floor Laundry | |
| Double Oven, Range, Microwave, Dishwasher, Refrigerator, Freezer, Water Softener Owned, Wall Oven | |
| Not in DB | |
| Lake, Curbs, Street Lights, Street Paved | |
| — | |
| — | |
| Wood Burning, Gas Log, Gas Starter |
Tax History
| Year | Property Taxes |
|---|---|
| 2014 | $21,154 |
| 2016 | $23,394 |
| 2021 | $19,515 |
Contact Agent
Nearby Similar Homes
Nearby Sold Comparables
Contact Agent
Listing Provided By
@properties

