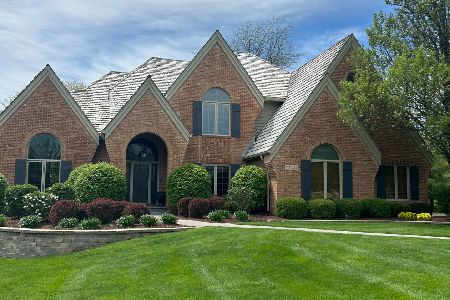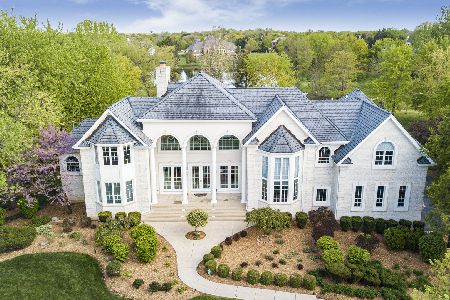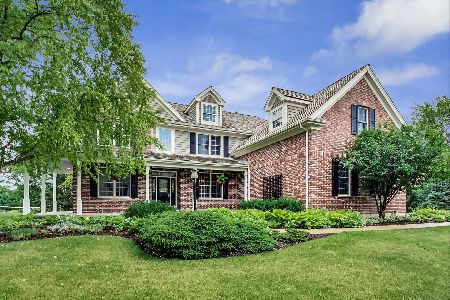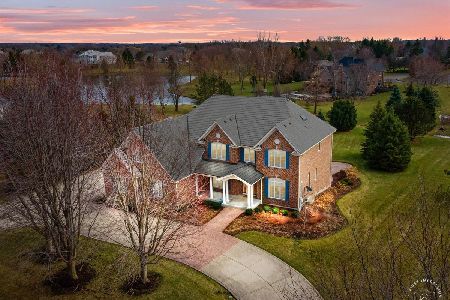7N210 Windsor Drive, St Charles, Illinois 60175
$900,000
|
Sold
|
|
| Status: | Closed |
| Sqft: | 6,800 |
| Cost/Sqft: | $141 |
| Beds: | 4 |
| Baths: | 5 |
| Year Built: | 2002 |
| Property Taxes: | $15,949 |
| Days On Market: | 1699 |
| Lot Size: | 1,25 |
Description
If you are looking for move in ready-this is it! Better than new construction! Sensational executive home, with 120k in updates, is sure to impress the most discerning buyer. 4500+ sqft, not including the finished basement, of high-end finishes, countless amenities, and desirable features. A flawless floorplan w/ wide-plank hardwood flooring through-out, extensive trim package, volume ceilings. Gourmet kitchen boasts white cabinetry, quartzite countertops, expansive island, butler's pantry, and all luxury appliances (Subzero refrigerator, Viking Cook top, warming drawer and Thermador double oven). The main level also features a sizable mudroom, full bath, and home office that can also be used for senior/in-law live in . Master retreat feels comfortable with a built-in fireplace, yet lives large with a spa-like bath and custom WIC. 3 additional bedrooms, gracious in size and are complete w/ custom WICS and private bathrooms. A full, finished basement is perfect for entertaining with a full bar, kitchen with luxury appliances and full finished bathroom with shower and the 5th bedroom. Plenty of storage space in the basement and also finished attic space with walk up steps accessible from inside. Backyard w/ stamped concrete with custom grill area for enjoying the upcoming warmer months. Sprinkler system in both front & backyard and a 3 car heated garage w/ epoxy floors. Poised on a 1.25 lot in a kid-friendly prestigious Silver Glen Estates subdivision in close proximity to award-winning D303 schools! So many more features too many to list. A must see! Bring your clients today this will not last.
Property Specifics
| Single Family | |
| — | |
| Tudor | |
| 2002 | |
| Full,English | |
| — | |
| No | |
| 1.25 |
| Kane | |
| Silver Glen Estates | |
| 1000 / Annual | |
| None | |
| Community Well | |
| Public Sewer | |
| 11117612 | |
| 0904303018 |
Nearby Schools
| NAME: | DISTRICT: | DISTANCE: | |
|---|---|---|---|
|
High School
St Charles North High School |
303 | Not in DB | |
Property History
| DATE: | EVENT: | PRICE: | SOURCE: |
|---|---|---|---|
| 30 Sep, 2021 | Sold | $900,000 | MRED MLS |
| 29 Jun, 2021 | Under contract | $959,000 | MRED MLS |
| 9 Jun, 2021 | Listed for sale | $959,000 | MRED MLS |
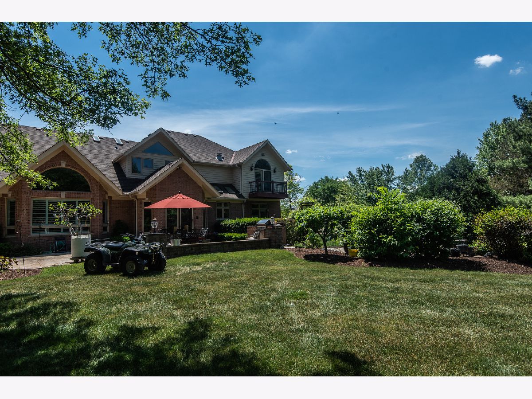






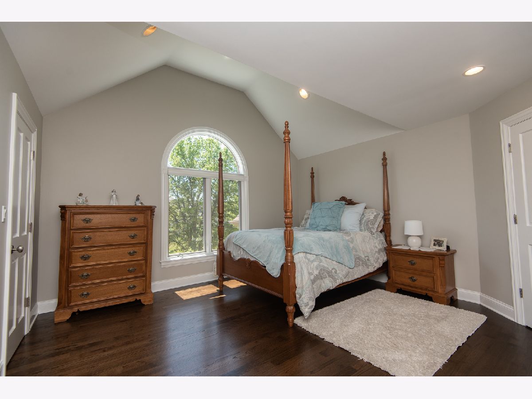
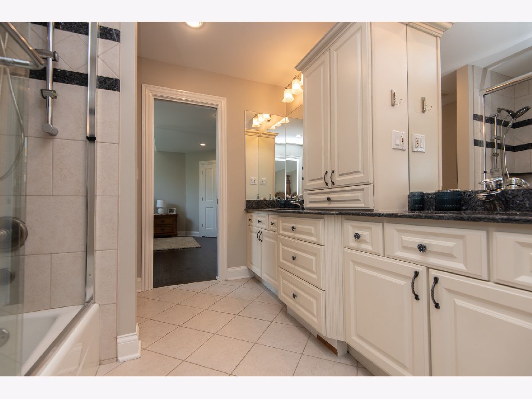




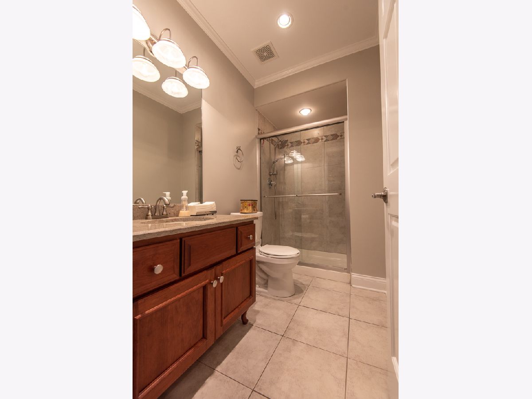




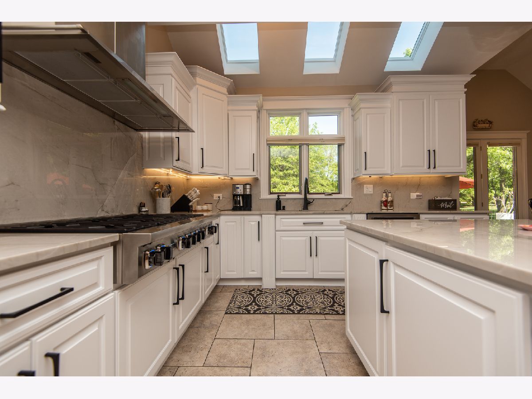
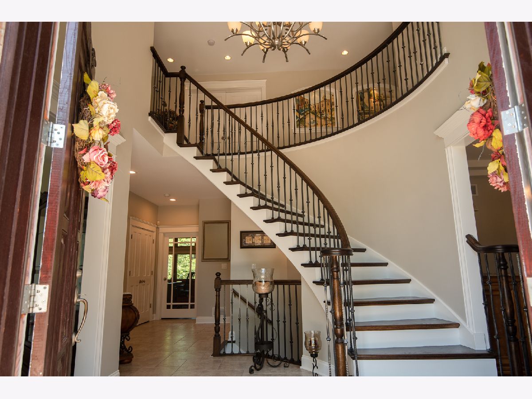

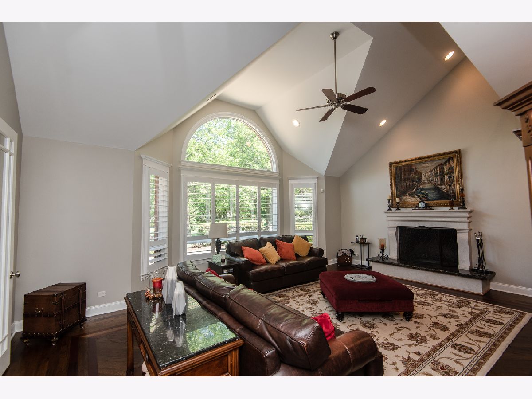

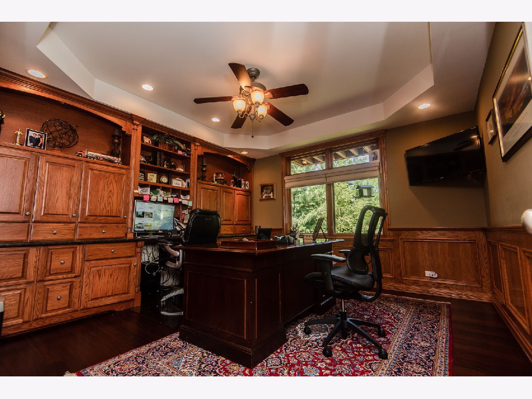
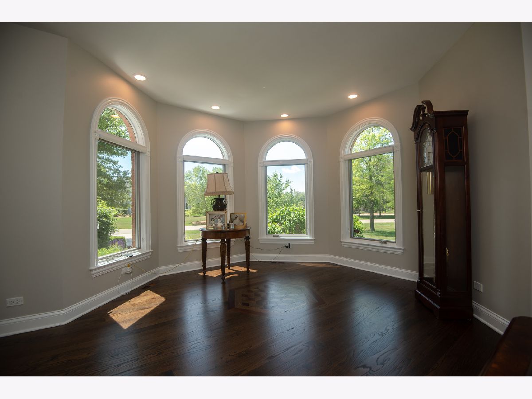
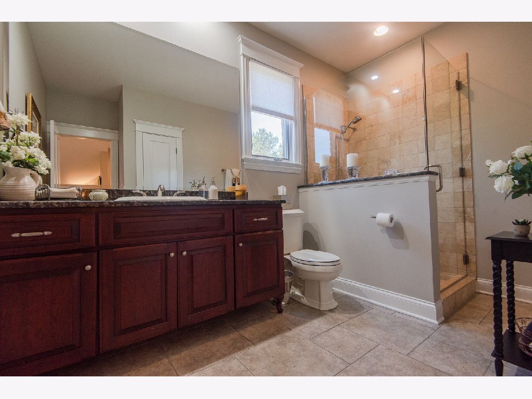
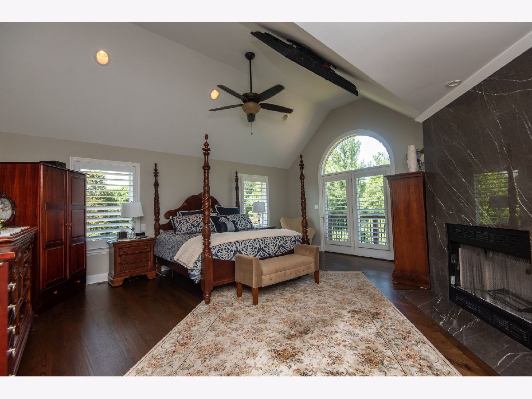
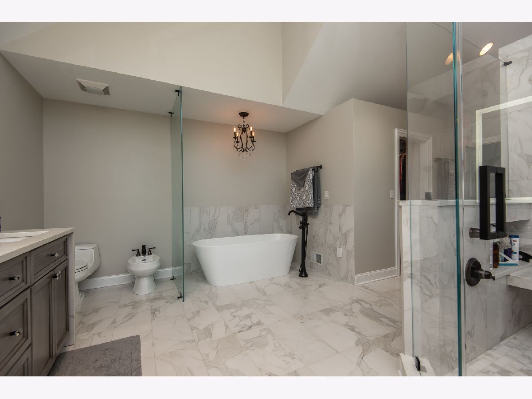
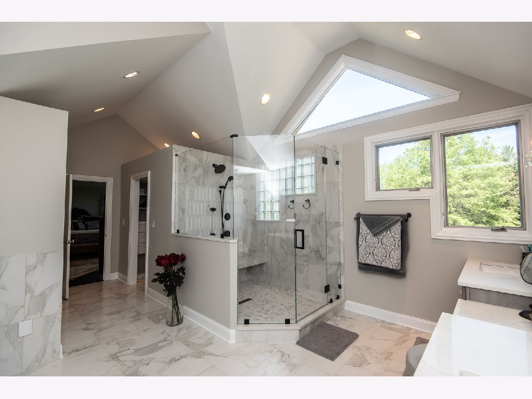
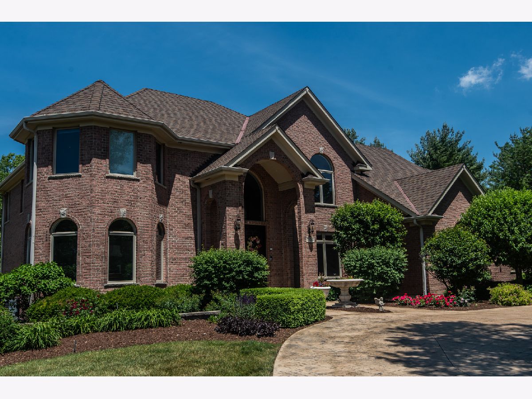

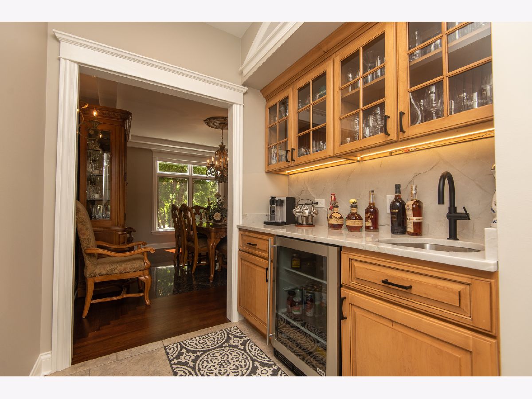
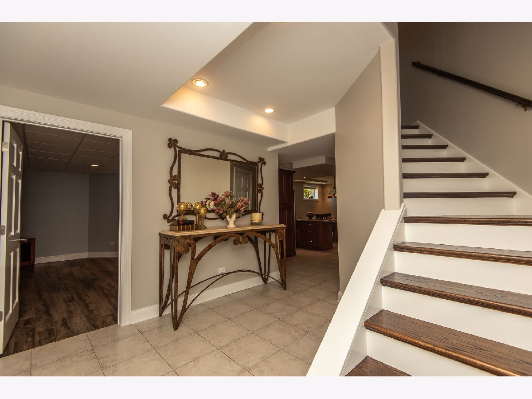
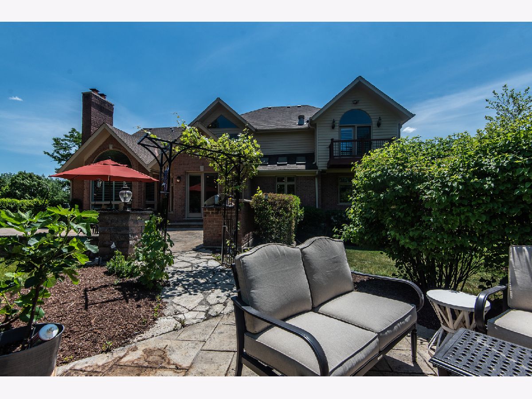

Room Specifics
Total Bedrooms: 5
Bedrooms Above Ground: 4
Bedrooms Below Ground: 1
Dimensions: —
Floor Type: Hardwood
Dimensions: —
Floor Type: Hardwood
Dimensions: —
Floor Type: Hardwood
Dimensions: —
Floor Type: —
Full Bathrooms: 5
Bathroom Amenities: Separate Shower,Full Body Spray Shower
Bathroom in Basement: 1
Rooms: Office,Pantry,Bedroom 5,Sitting Room,Kitchen,Recreation Room
Basement Description: Finished,Rec/Family Area,Storage Space
Other Specifics
| 3 | |
| — | |
| Concrete,Circular | |
| Balcony, Stamped Concrete Patio, Outdoor Grill | |
| — | |
| 54537 | |
| Finished,Interior Stair | |
| Full | |
| Vaulted/Cathedral Ceilings, Skylight(s), Bar-Wet, Hardwood Floors, In-Law Arrangement, First Floor Laundry, First Floor Full Bath, Walk-In Closet(s), Bookcases, Ceilings - 9 Foot, Drapes/Blinds, Granite Counters, Separate Dining Room | |
| Double Oven, Range, Microwave, Dishwasher, Refrigerator, High End Refrigerator, Bar Fridge, Washer, Dryer, Disposal, Range Hood, Gas Cooktop | |
| Not in DB | |
| — | |
| — | |
| — | |
| Wood Burning, Gas Starter, Masonry, More than one |
Tax History
| Year | Property Taxes |
|---|---|
| 2021 | $15,949 |
Contact Agent
Nearby Similar Homes
Nearby Sold Comparables
Contact Agent
Listing Provided By
AP Realty Evanston

