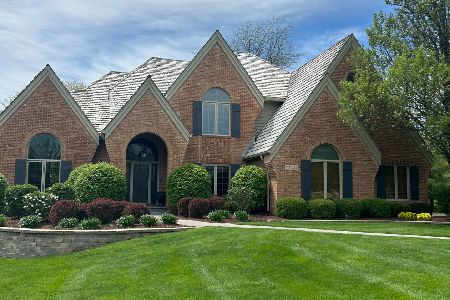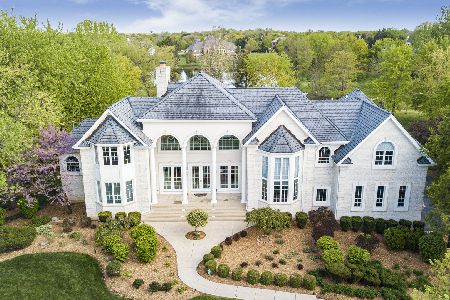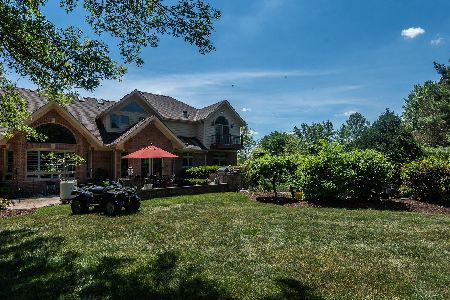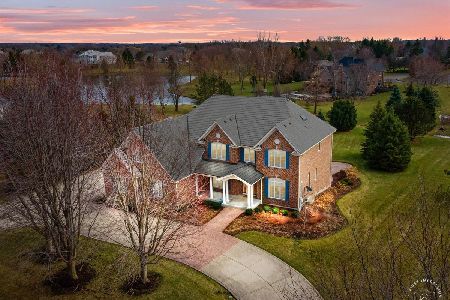7N225 Windsor Drive, St Charles, Illinois 60175
$690,000
|
Sold
|
|
| Status: | Closed |
| Sqft: | 7,136 |
| Cost/Sqft: | $98 |
| Beds: | 5 |
| Baths: | 5 |
| Year Built: | 2001 |
| Property Taxes: | $17,352 |
| Days On Market: | 2051 |
| Lot Size: | 1,28 |
Description
Looking for a custom retreat? Prepare to be amazed... updated 7,100 sq ft home on 1.3 acres in desirable Silver Glen Estates with in-ground pool. Welcome home to the wrap around front porch, side-load 4 car garage and mature landscaping of this home. There is an abundance of light as you walk into the soaring entry with dining room to the right and open living room to the left with custom built-in shelving w/open staircase and office beyond. The large private office features built-in shelving and stately double door entry. Gleaming refinished hardwoods throughout the first floor. The gourmet kitchen is well appointed with high-end cabinets and appliances, quartz countertops and gorgeous tile backsplash. The walk-in pantry has floor to ceiling shelving and barn door closure. You will enjoy eating at the 10 ft quartz breakfast bar, the breakfast table or on the covered deck enjoying the shade and views of the community pond. Open family room is sure to be a gathering spot with the cozy fireplace overlooking the beautiful pool area. Also on this floor is an updated full bath and large laundry and mudroom. The additional door to the driveway from the mudroom is convenient for guests and pets. Upstairs boosts hardwood floors in the three bedrooms w/custom built-in desks in two bedrooms and walk-in closets in all rooms. Bedrooms 2 and 3 have a Jack and Jill bath with dual sink vanity. Bedroom 4 is adjacent to a full hall bath. The master retreat is a show stopper....the large sitting room and bedroom area are divided by a 3-sided fireplace, coffered ceiling in both areas, huge renovated master closet with custom organizers and a dream master bath - free standing tub, dual sinks, huge walk-in shower, separate water closet, skylight, custom trim work and make-up vanity table...absolutely gorgeous! The walk-out lower level with heated floor has an over 350 sq. ft. in-law suite/second master with walk-in closet, kitchenette with refrigerator and attached bath. This level is the entertainment center of the home with a media room, card room, exercise room and huge rec room. The recreation room has a custom coffered ceiling, wet bar with microwave and a fireplace for colder nights. There is also a mudroom with walkout to the yard, perfect for hanging towels, storing backyard play equipment, etc. The backyard has mature trees and perennials, view of a community pond, lots of open space for sports and volleyball as well as the in-ground pool with slide. The four car garage is a hobbyist dream ....heated with a work bench, sink and dedicated 100 amp electrical service. This home was built for entertainment and fun! So many updates throughout - -new and refinished hardwood floors, new carpet, new master bath, updated full baths, kitchen countertops and backsplash, new built-ins, custom closet organizers, custom trimwork, fresh neutral paint throughout...and much more. This home has it all -- abundance of well updated space inside and out and ready for new owners! Come see it today - this one is special! WELCOME HOME! Check out the 360 Virtual Tour posted above with floorplan.
Property Specifics
| Single Family | |
| — | |
| — | |
| 2001 | |
| Full,Walkout | |
| CUSTOM | |
| No | |
| 1.28 |
| Kane | |
| Silver Glen Estates | |
| 250 / Quarterly | |
| Insurance,Other | |
| Community Well | |
| Other | |
| 10748783 | |
| 0904330012 |
Nearby Schools
| NAME: | DISTRICT: | DISTANCE: | |
|---|---|---|---|
|
Grade School
Corron Elementary School |
303 | — | |
|
Middle School
Thompson Middle School |
303 | Not in DB | |
|
High School
St Charles North High School |
303 | Not in DB | |
Property History
| DATE: | EVENT: | PRICE: | SOURCE: |
|---|---|---|---|
| 2 Jul, 2015 | Sold | $500,000 | MRED MLS |
| 29 May, 2015 | Under contract | $549,900 | MRED MLS |
| — | Last price change | $575,000 | MRED MLS |
| 2 May, 2015 | Listed for sale | $599,900 | MRED MLS |
| 3 Sep, 2020 | Sold | $690,000 | MRED MLS |
| 18 Jul, 2020 | Under contract | $700,000 | MRED MLS |
| — | Last price change | $739,900 | MRED MLS |
| 22 Jun, 2020 | Listed for sale | $739,900 | MRED MLS |
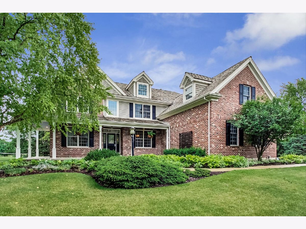
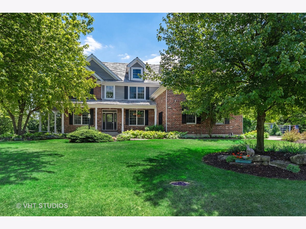
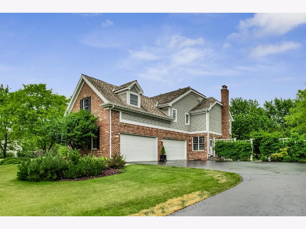
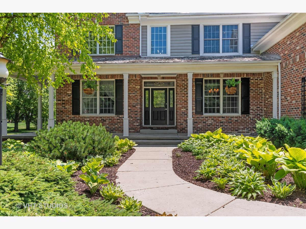
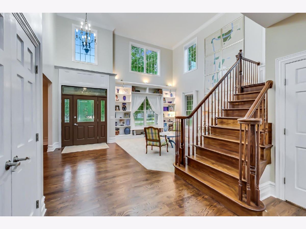

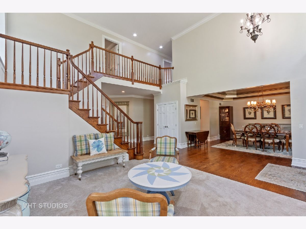

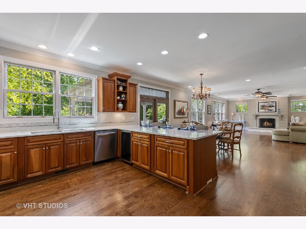
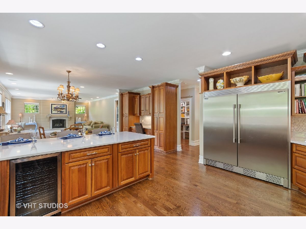
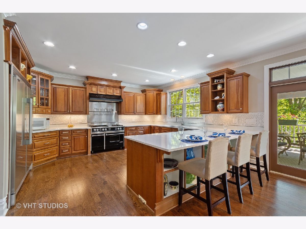

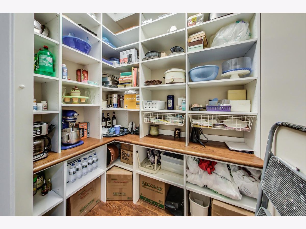
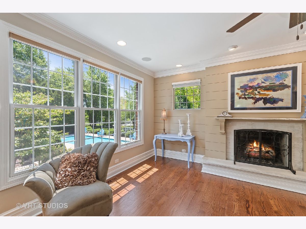

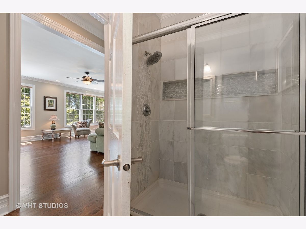
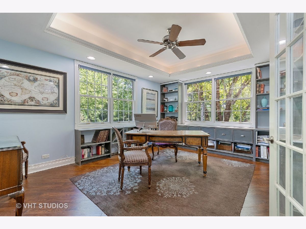
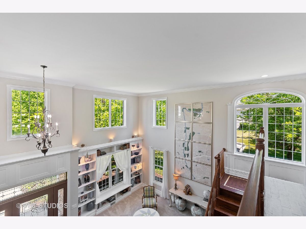
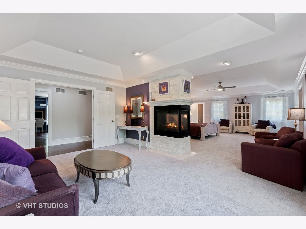
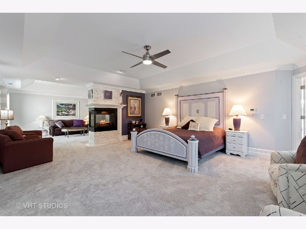
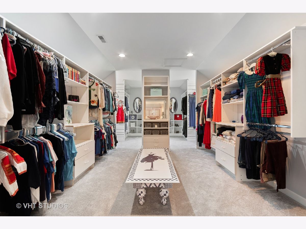
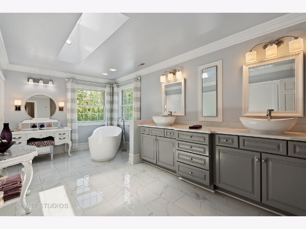

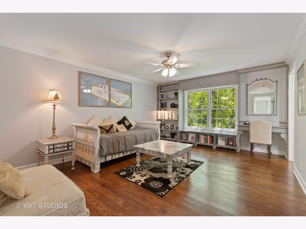
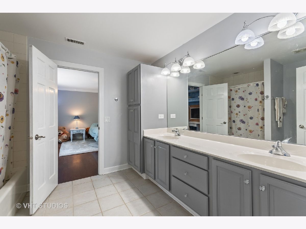
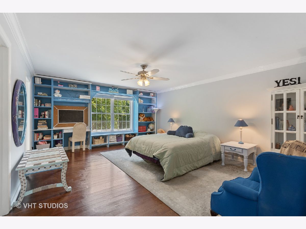
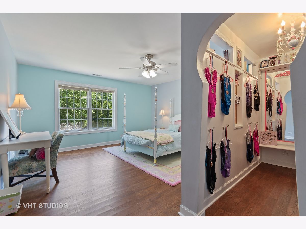
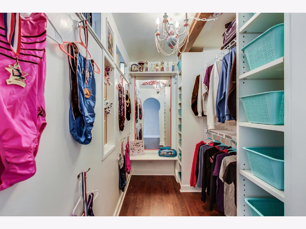
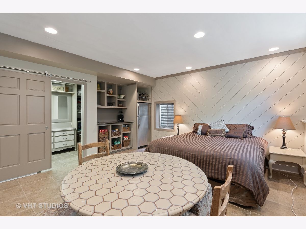
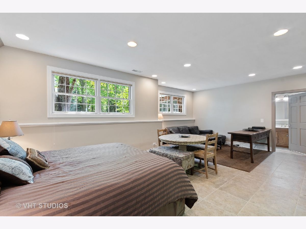

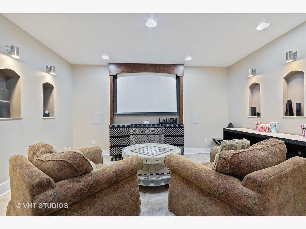
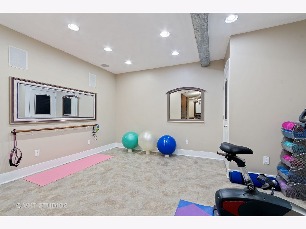
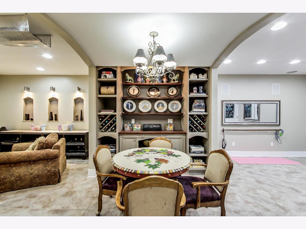
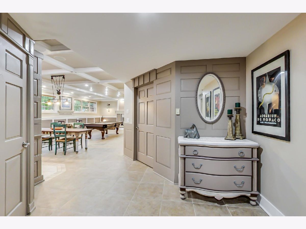
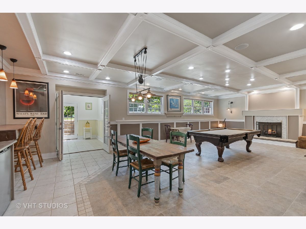
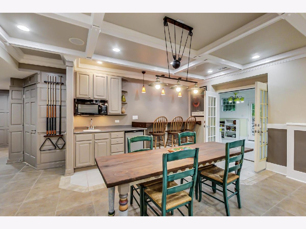
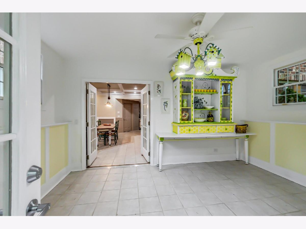
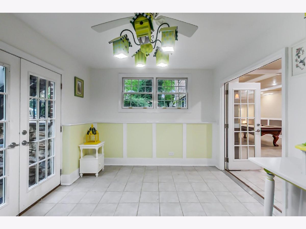
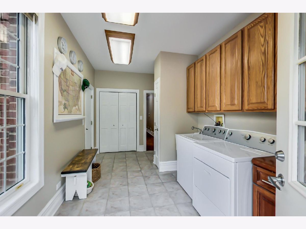
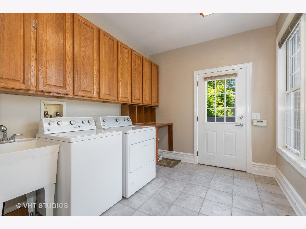
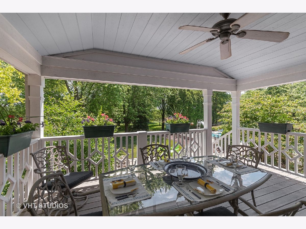
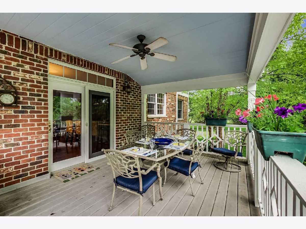
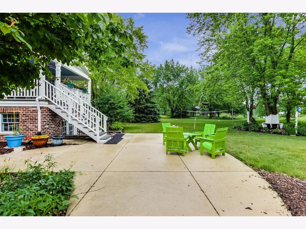
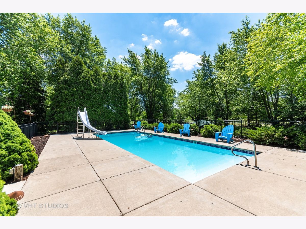
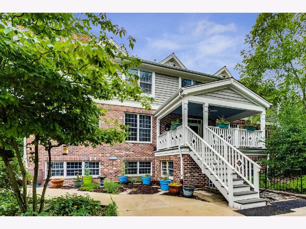
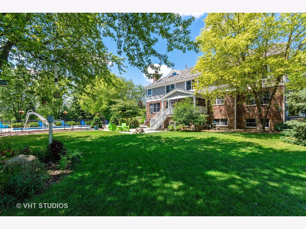
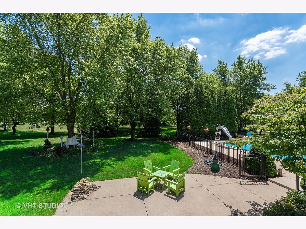
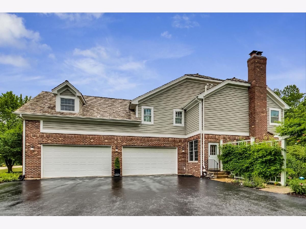
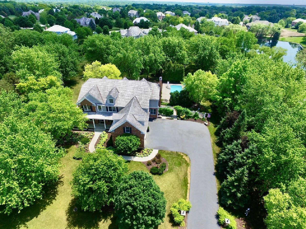
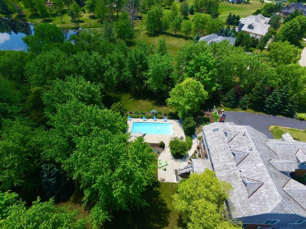
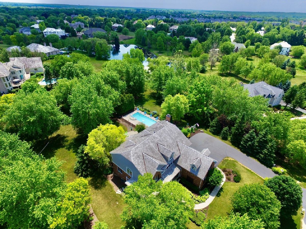
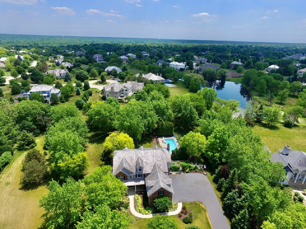
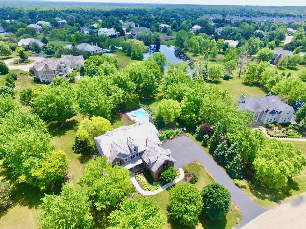
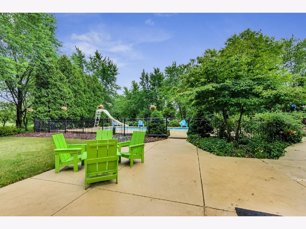
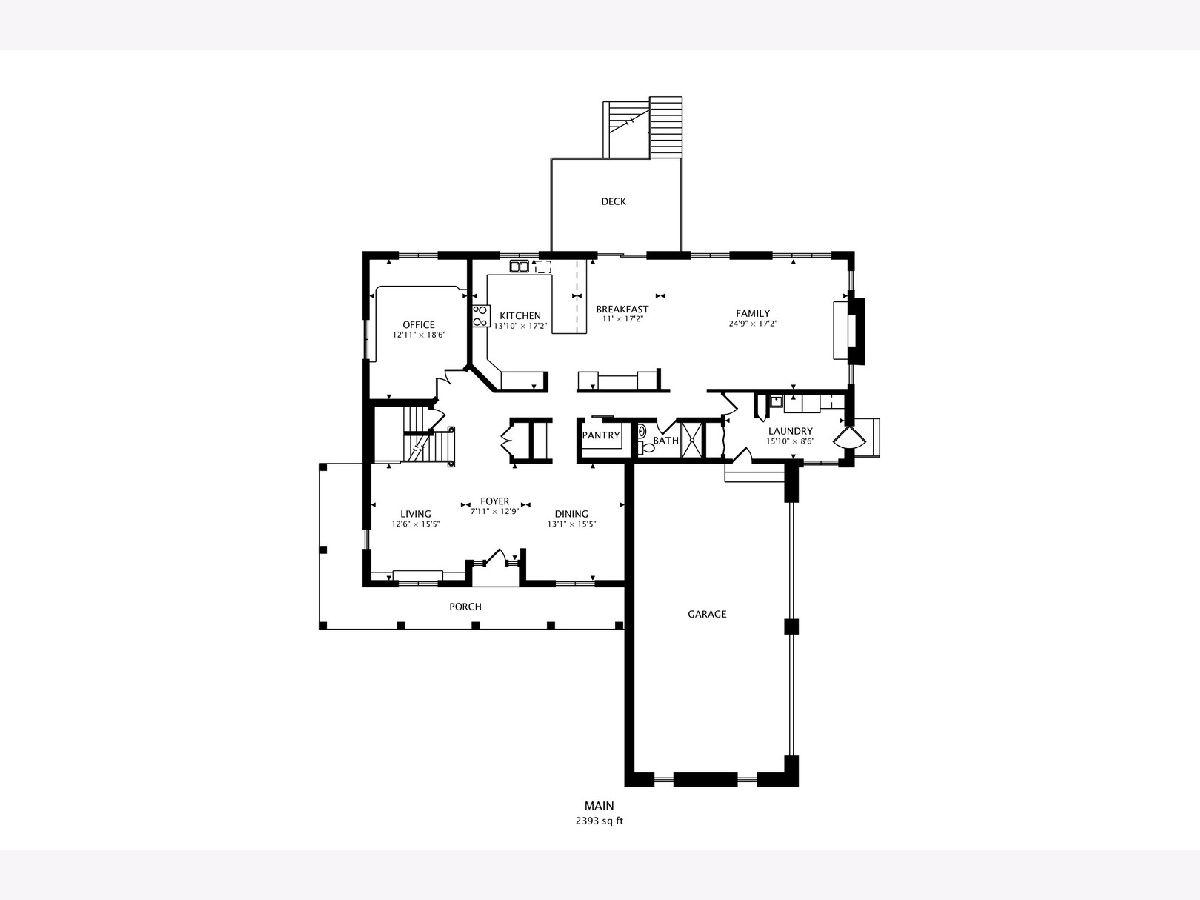
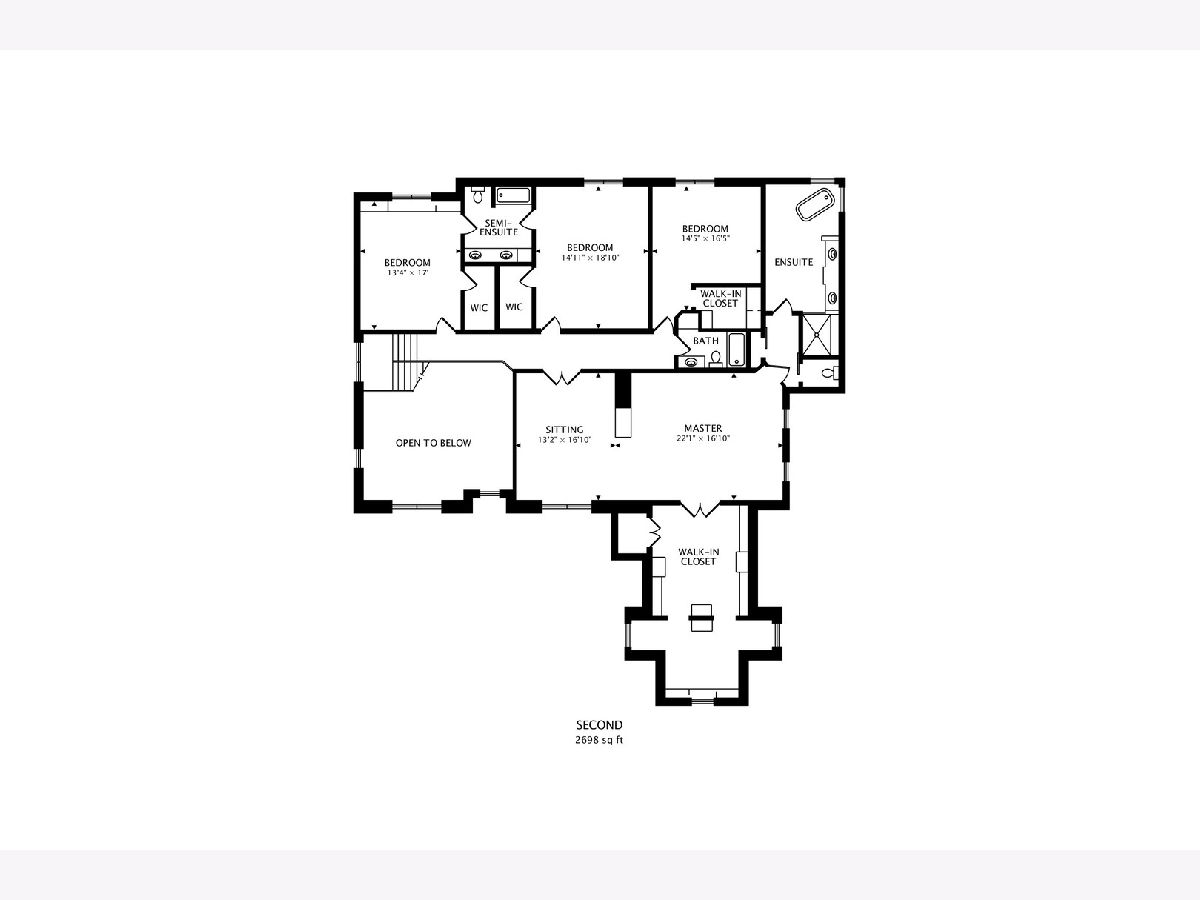

Room Specifics
Total Bedrooms: 5
Bedrooms Above Ground: 5
Bedrooms Below Ground: 0
Dimensions: —
Floor Type: Hardwood
Dimensions: —
Floor Type: Hardwood
Dimensions: —
Floor Type: Hardwood
Dimensions: —
Floor Type: —
Full Bathrooms: 5
Bathroom Amenities: Separate Shower,Double Sink,Soaking Tub
Bathroom in Basement: 1
Rooms: Bedroom 5,Office,Recreation Room,Exercise Room,Media Room,Foyer,Mud Room,Game Room
Basement Description: Finished,Exterior Access
Other Specifics
| 4 | |
| Concrete Perimeter | |
| Asphalt | |
| Deck, Patio, In Ground Pool, Storms/Screens | |
| Landscaped,Water View,Mature Trees | |
| 1.276 | |
| Full,Pull Down Stair | |
| Full | |
| Vaulted/Cathedral Ceilings, Skylight(s), Bar-Wet, Hardwood Floors, Heated Floors, In-Law Arrangement, First Floor Laundry, First Floor Full Bath, Built-in Features, Walk-In Closet(s) | |
| Range, Dishwasher, High End Refrigerator, Washer, Dryer, Disposal, Stainless Steel Appliance(s), Wine Refrigerator, Range Hood | |
| Not in DB | |
| Lake, Street Lights, Street Paved | |
| — | |
| — | |
| Wood Burning, Gas Log, Gas Starter |
Tax History
| Year | Property Taxes |
|---|---|
| 2015 | $21,670 |
| 2020 | $17,352 |
Contact Agent
Nearby Similar Homes
Nearby Sold Comparables
Contact Agent
Listing Provided By
@properties

