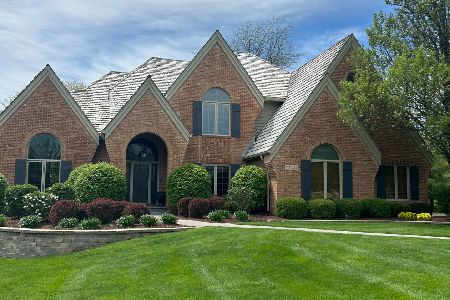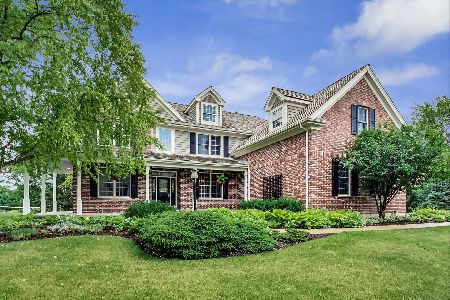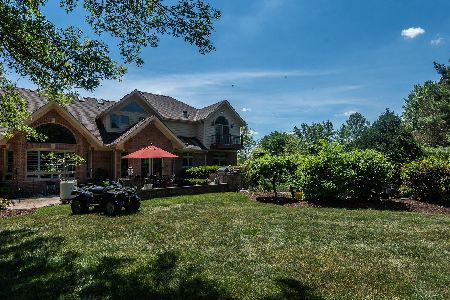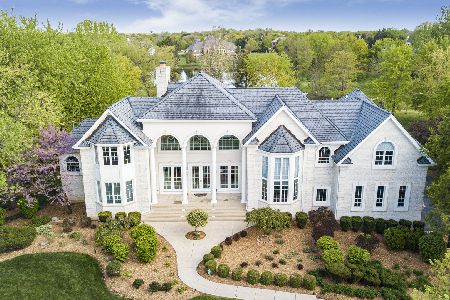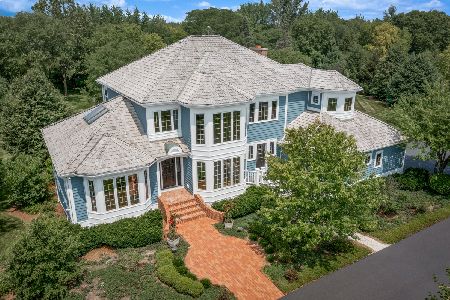7N255 Windsor Drive, St Charles, Illinois 60175
$745,000
|
Sold
|
|
| Status: | Closed |
| Sqft: | 4,525 |
| Cost/Sqft: | $171 |
| Beds: | 4 |
| Baths: | 5 |
| Year Built: | 2002 |
| Property Taxes: | $17,465 |
| Days On Market: | 3591 |
| Lot Size: | 1,20 |
Description
Stunning Executive Home Nestled on a Beautifully Landscaped Acre in Silver Glen Estates. A Sun drenched floor plan features everything that you need for today's luxury living including exquisite millwork, built ins and niches to display your favorite art and photos. Gourmet kitchen showcases maple cabinets, stainless steel appliances, granite counters, center island, wall of floor to ceiling cabinets, walk in pantry,desk and butlers pantry. The Kitchen flows into the sunny 2 story family room with stone fireplace and soaring windows overlooking lavish gardens, tiered stamped patio's and inground pool. Expansive Master Suite ,wet bar,sitting room and luxury bath. Discover a lower level recreation space replete with custom wet bar, work out area, 5th bedroom suite, wic , pool room and family room. The princess suite features a private bath and a Jack and JIll bath services the remaining upstairs bedrooms. Impeccably maintained and lovingly cared for. A truly special place to call hom
Property Specifics
| Single Family | |
| — | |
| — | |
| 2002 | |
| Full | |
| — | |
| No | |
| 1.2 |
| Kane | |
| Silver Glen Estates | |
| 1000 / Annual | |
| Other | |
| Community Well | |
| Public Sewer | |
| 09186422 | |
| 0904330011 |
Property History
| DATE: | EVENT: | PRICE: | SOURCE: |
|---|---|---|---|
| 27 Jun, 2016 | Sold | $745,000 | MRED MLS |
| 23 May, 2016 | Under contract | $775,000 | MRED MLS |
| — | Last price change | $799,000 | MRED MLS |
| 4 Apr, 2016 | Listed for sale | $799,000 | MRED MLS |
Room Specifics
Total Bedrooms: 5
Bedrooms Above Ground: 4
Bedrooms Below Ground: 1
Dimensions: —
Floor Type: Carpet
Dimensions: —
Floor Type: Carpet
Dimensions: —
Floor Type: Carpet
Dimensions: —
Floor Type: —
Full Bathrooms: 5
Bathroom Amenities: Whirlpool,Separate Shower,Double Sink,Double Shower
Bathroom in Basement: 1
Rooms: Bedroom 5,Den,Eating Area,Game Room,Mud Room,Sitting Room
Basement Description: Finished,Exterior Access
Other Specifics
| 3 | |
| Concrete Perimeter | |
| Concrete | |
| Patio, Hot Tub, Stamped Concrete Patio, In Ground Pool | |
| — | |
| 223X240X216X239 | |
| — | |
| Full | |
| Vaulted/Cathedral Ceilings, Skylight(s), Bar-Wet, Hardwood Floors, First Floor Laundry, First Floor Full Bath | |
| Double Oven, Microwave, Dishwasher, Refrigerator, Washer, Dryer, Disposal, Stainless Steel Appliance(s) | |
| Not in DB | |
| Street Lights, Street Paved | |
| — | |
| — | |
| Double Sided, Wood Burning, Attached Fireplace Doors/Screen |
Tax History
| Year | Property Taxes |
|---|---|
| 2016 | $17,465 |
Contact Agent
Nearby Similar Homes
Nearby Sold Comparables
Contact Agent
Listing Provided By
Coldwell Banker The Real Estate Group

