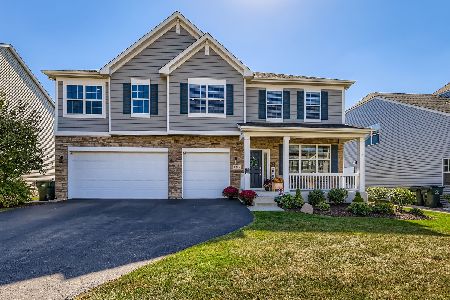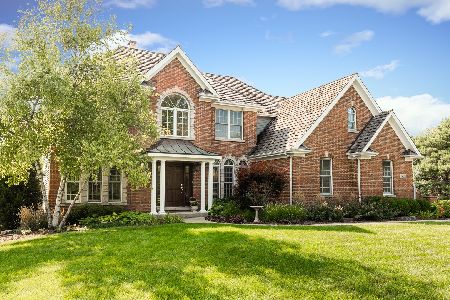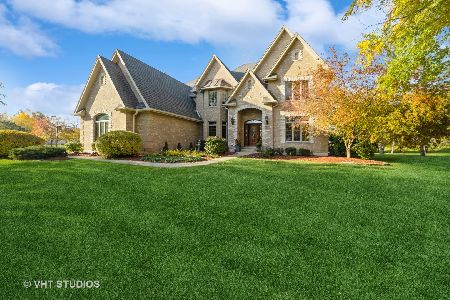7N332 Whispering Trail, St Charles, Illinois 60175
$550,000
|
Sold
|
|
| Status: | Closed |
| Sqft: | 4,000 |
| Cost/Sqft: | $137 |
| Beds: | 5 |
| Baths: | 4 |
| Year Built: | 2004 |
| Property Taxes: | $13,177 |
| Days On Market: | 3141 |
| Lot Size: | 1,27 |
Description
Exquisite Custom Crafted Residence in highly sought after Silver Glen Estates! This stately, tumbled brick home boasts an abundance of upgrades & amenities that are incomparable to all others! An 8 ft, double door entry opens to a dramatic, 2-story foyer that leads to a fabulous, chef's kitchen w/high-end SS Viking apps, pull out microwave, walk-in pantry, dry bar & so much more! Oversized family room w/gas fireplace (gas logs), large 1st flr laundry & office, plus an expansive lower level (9' ceilings) ready for your finishing touches. 5 bedrooms including a spacious master suite w/his & hers closets, spa-like bath & private exercise room! Volume ceilings, solid core doors, Emteck hardware, Pella windows & doors, extensive crown molding, upgraded carpeting & fresh paint thru-out! 3 1/2 car garage, zoned A/C & Heat, Posi temp hot water to all faucets & NEWER ROOF! Serene, professional landscaping surrounds your large stamped concrete patio & provides ample privacy on a 1.27 acre lot!
Property Specifics
| Single Family | |
| — | |
| Traditional | |
| 2004 | |
| Full | |
| CUSTOM | |
| No | |
| 1.27 |
| Kane | |
| Silver Glen Estates | |
| 1000 / Annual | |
| Insurance,Other | |
| Community Well | |
| Public Sewer | |
| 09674892 | |
| 0904301006 |
Nearby Schools
| NAME: | DISTRICT: | DISTANCE: | |
|---|---|---|---|
|
Grade School
Ferson Creek Elementary School |
303 | — | |
|
Middle School
Haines Middle School |
303 | Not in DB | |
|
High School
St Charles North High School |
303 | Not in DB | |
Property History
| DATE: | EVENT: | PRICE: | SOURCE: |
|---|---|---|---|
| 25 May, 2018 | Sold | $550,000 | MRED MLS |
| 25 Apr, 2018 | Under contract | $549,900 | MRED MLS |
| — | Last price change | $599,900 | MRED MLS |
| 28 Jun, 2017 | Listed for sale | $674,900 | MRED MLS |
Room Specifics
Total Bedrooms: 5
Bedrooms Above Ground: 5
Bedrooms Below Ground: 0
Dimensions: —
Floor Type: Carpet
Dimensions: —
Floor Type: Carpet
Dimensions: —
Floor Type: Carpet
Dimensions: —
Floor Type: —
Full Bathrooms: 4
Bathroom Amenities: Whirlpool,Separate Shower,Double Sink,Double Shower
Bathroom in Basement: 0
Rooms: Office,Bedroom 5,Exercise Room,Foyer
Basement Description: Unfinished,Bathroom Rough-In
Other Specifics
| 3 | |
| Concrete Perimeter | |
| Asphalt,Side Drive | |
| Stamped Concrete Patio | |
| Landscaped | |
| 112X109X231X283X209 | |
| — | |
| Full | |
| Vaulted/Cathedral Ceilings, Skylight(s), Bar-Dry, Hardwood Floors, First Floor Laundry, First Floor Full Bath | |
| Double Oven, Microwave, Dishwasher, High End Refrigerator, Disposal, Stainless Steel Appliance(s), Range Hood | |
| Not in DB | |
| Street Lights, Street Paved | |
| — | |
| — | |
| Gas Log, Gas Starter |
Tax History
| Year | Property Taxes |
|---|---|
| 2018 | $13,177 |
Contact Agent
Nearby Similar Homes
Nearby Sold Comparables
Contact Agent
Listing Provided By
Coldwell Banker Residential







