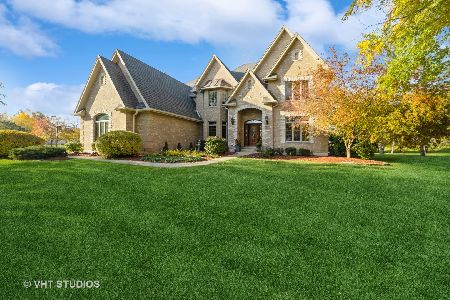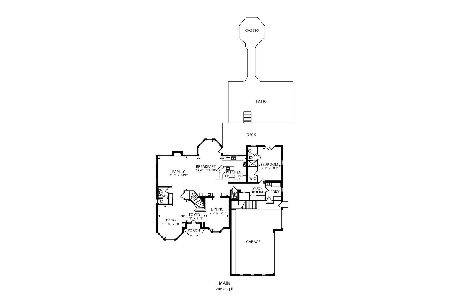7N400 Whispering Trail, St Charles, Illinois 60175
$586,000
|
Sold
|
|
| Status: | Closed |
| Sqft: | 4,932 |
| Cost/Sqft: | $122 |
| Beds: | 4 |
| Baths: | 5 |
| Year Built: | 2004 |
| Property Taxes: | $17,437 |
| Days On Market: | 3041 |
| Lot Size: | 1,28 |
Description
AMAZING home in picturesque Silver Glen Estates! This one-owner, like NEW custom estate was built in 2004 with HIGH END finishes throughout! Model PERFECT, terrific open floor plan with HUGH kitchen and eat-in area that opens to the family room. Viking appliances, extensive custom cabinetry including glass fronts, hardwood floors and walk-in pantry. Designer decor, turreted living room and SPECTACULARLY finished basement including a stone fireplace, custom built-ins, large well-appointed bar and wine cellar. Media room, office, full bath and possible 5th/6th bedroom complete this beautiful space. Second floor has multiple art niches, extra wide hallway with hardwood floors. Spacious bedrooms with volume ceilings, walk-in closets, access to baths and bedroom 4 includes a private game area/bonus room. Three+ car garage with access to basement, deck, custom stone patio with firepit and outdoor lighting. All furnishings are available (separately) including the Rainbow playset. Stunning!!
Property Specifics
| Single Family | |
| — | |
| — | |
| 2004 | |
| Full | |
| — | |
| No | |
| 1.28 |
| Kane | |
| Silver Glen Estates | |
| 1000 / Annual | |
| Insurance,Other | |
| Community Well | |
| Public Sewer | |
| 09771281 | |
| 0904301004 |
Nearby Schools
| NAME: | DISTRICT: | DISTANCE: | |
|---|---|---|---|
|
Grade School
Ferson Creek Elementary School |
303 | — | |
|
Middle School
Haines Middle School |
303 | Not in DB | |
|
High School
St Charles North High School |
303 | Not in DB | |
Property History
| DATE: | EVENT: | PRICE: | SOURCE: |
|---|---|---|---|
| 21 May, 2018 | Sold | $586,000 | MRED MLS |
| 2 Apr, 2018 | Under contract | $599,900 | MRED MLS |
| — | Last price change | $649,900 | MRED MLS |
| 6 Oct, 2017 | Listed for sale | $699,900 | MRED MLS |
Room Specifics
Total Bedrooms: 4
Bedrooms Above Ground: 4
Bedrooms Below Ground: 0
Dimensions: —
Floor Type: Carpet
Dimensions: —
Floor Type: Carpet
Dimensions: —
Floor Type: Carpet
Full Bathrooms: 5
Bathroom Amenities: Whirlpool,Separate Shower,Double Sink
Bathroom in Basement: 1
Rooms: Office,Media Room,Bonus Room,Foyer,Game Room,Den
Basement Description: Finished
Other Specifics
| 3 | |
| Concrete Perimeter | |
| Concrete,Side Drive | |
| Patio | |
| Landscaped,Wooded | |
| 233X278X135X374 | |
| — | |
| Full | |
| Vaulted/Cathedral Ceilings, Skylight(s), Bar-Wet, Hardwood Floors, First Floor Laundry, First Floor Full Bath | |
| Double Oven, Range, Dishwasher, High End Refrigerator, Bar Fridge, Washer, Dryer, Stainless Steel Appliance(s) | |
| Not in DB | |
| Street Paved | |
| — | |
| — | |
| Wood Burning, Gas Starter |
Tax History
| Year | Property Taxes |
|---|---|
| 2018 | $17,437 |
Contact Agent
Nearby Sold Comparables
Contact Agent
Listing Provided By
Coldwell Banker Residential






