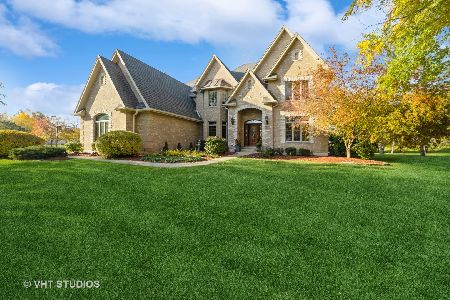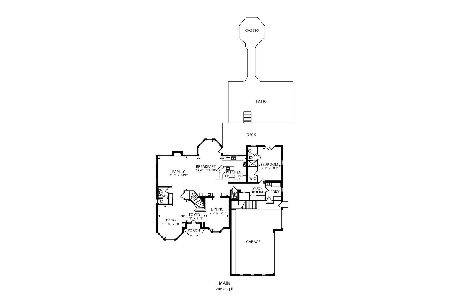7N430 Hampton Drive, St Charles, Illinois 60175
$495,000
|
Sold
|
|
| Status: | Closed |
| Sqft: | 3,783 |
| Cost/Sqft: | $132 |
| Beds: | 4 |
| Baths: | 6 |
| Year Built: | 2003 |
| Property Taxes: | $16,500 |
| Days On Market: | 4111 |
| Lot Size: | 1,29 |
Description
Back on market!Buyer got cold feet!!Transfer sellers sad to leave! Just spent 20k in upgrades~Big,beautiful home in Premier Silver Glen Estates~3800 sqft~ 5 1/2 granite baths~refinished hardwood flrs~gourmet Maple granite Kitchen~spectacular 2 story Fam. rm w/soaring stone FP~1st flr den/5th bdrm w/full bath adjacent~front/back staircase~Luxury master w/2nd FP~spa bath~Finished bsmt w/full bath/3rd FP~Wooded 1.2 acre
Property Specifics
| Single Family | |
| — | |
| Traditional | |
| 2003 | |
| Full | |
| — | |
| No | |
| 1.29 |
| Kane | |
| Silver Glen Estates | |
| 1000 / Annual | |
| Insurance | |
| Community Well | |
| Public Sewer | |
| 08766525 | |
| 0904301003 |
Nearby Schools
| NAME: | DISTRICT: | DISTANCE: | |
|---|---|---|---|
|
High School
St Charles North High School |
303 | Not in DB | |
Property History
| DATE: | EVENT: | PRICE: | SOURCE: |
|---|---|---|---|
| 23 May, 2014 | Sold | $530,000 | MRED MLS |
| 9 Apr, 2014 | Under contract | $565,000 | MRED MLS |
| 27 Jan, 2014 | Listed for sale | $565,000 | MRED MLS |
| 11 May, 2015 | Sold | $495,000 | MRED MLS |
| 28 Mar, 2015 | Under contract | $499,900 | MRED MLS |
| — | Last price change | $524,900 | MRED MLS |
| 1 Nov, 2014 | Listed for sale | $550,000 | MRED MLS |
| 18 Jan, 2024 | Sold | $700,000 | MRED MLS |
| 29 Nov, 2023 | Under contract | $749,000 | MRED MLS |
| 14 Oct, 2023 | Listed for sale | $749,000 | MRED MLS |
Room Specifics
Total Bedrooms: 4
Bedrooms Above Ground: 4
Bedrooms Below Ground: 0
Dimensions: —
Floor Type: Carpet
Dimensions: —
Floor Type: Carpet
Dimensions: —
Floor Type: Carpet
Full Bathrooms: 6
Bathroom Amenities: Whirlpool,Separate Shower,Double Sink
Bathroom in Basement: 1
Rooms: Den,Foyer,Recreation Room
Basement Description: Finished
Other Specifics
| 3 | |
| Concrete Perimeter | |
| Concrete | |
| Deck | |
| Cul-De-Sac,Landscaped,Wooded | |
| 473X374X266X131 | |
| Full | |
| Full | |
| Vaulted/Cathedral Ceilings, Skylight(s), Hardwood Floors, First Floor Bedroom, First Floor Laundry, First Floor Full Bath | |
| Double Oven, Microwave, Dishwasher, Refrigerator, Stainless Steel Appliance(s) | |
| Not in DB | |
| Street Paved | |
| — | |
| — | |
| Wood Burning, Gas Log, Gas Starter |
Tax History
| Year | Property Taxes |
|---|---|
| 2014 | $16,621 |
| 2015 | $16,500 |
| 2024 | $15,608 |
Contact Agent
Nearby Sold Comparables
Contact Agent
Listing Provided By
Coldwell Banker Residential






