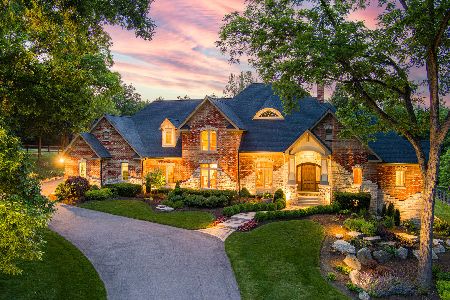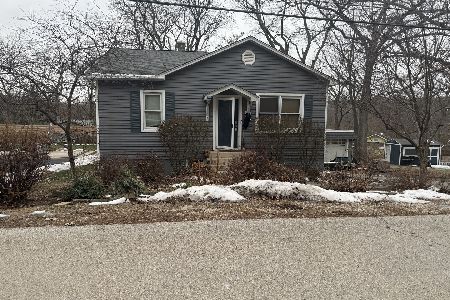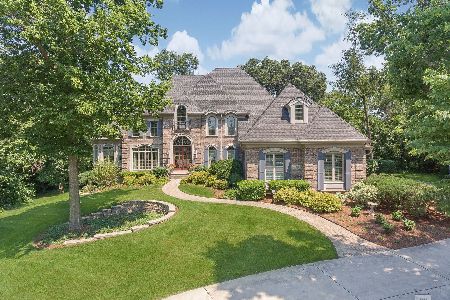7N405 Oak Pointe Court, St Charles, Illinois 60175
$1,400,000
|
Sold
|
|
| Status: | Closed |
| Sqft: | 8,500 |
| Cost/Sqft: | $176 |
| Beds: | 5 |
| Baths: | 6 |
| Year Built: | 2015 |
| Property Taxes: | $23,396 |
| Days On Market: | 1967 |
| Lot Size: | 1,28 |
Description
Enchanting estate quietly poised atop a hill offers extraordinary architectural design and 1.3 acres of unparalleled views! Nestled amongst towering trees, this custom, executive residence was masterfully crafted with no detail spared. In prestigious Woods of Silver Glen, Like NEW construction, built in 2015; extensive trim work, immaculate hardwood floors, built-ins throughout, and the most current of finishes. Offering 8500 sq ft of pure luxury plus; walkout basement, 3rd level bonus room (which is currently used as a 6th bedroom), gym, and countless amenities. Incredible main level living w/ a handsome study, formal dining area, exceptional mudroom, and an open concept floorpan between the kitchen and family room. Gourmet kitchen features TWO islands, all stainless luxury appliances, a breakfast dinette w/ stunning vistas, and opens to the living area & bar w/ a temperature controlled wine cellar. DREAM master suite features an expansive bedroom w/ bar, spa-like bath, and access to the GYM w/ sauna. Four sizable bedrooms w/ vaulted ceilings and the laundry room complete the second level. Third level, currently utilized as a 6th bedroom, provides 1000 sq ft of living space. The most tranquil of grounds ~ deck overlooking the backyard, fire pit, and professional landscaping. Absolutely incredible!
Property Specifics
| Single Family | |
| — | |
| — | |
| 2015 | |
| Full,Walkout | |
| — | |
| No | |
| 1.28 |
| Kane | |
| — | |
| 400 / Annual | |
| None | |
| Community Well | |
| Public Sewer | |
| 10848486 | |
| 0904401007 |
Property History
| DATE: | EVENT: | PRICE: | SOURCE: |
|---|---|---|---|
| 3 Dec, 2020 | Sold | $1,400,000 | MRED MLS |
| 22 Sep, 2020 | Under contract | $1,495,000 | MRED MLS |
| 5 Sep, 2020 | Listed for sale | $1,495,000 | MRED MLS |
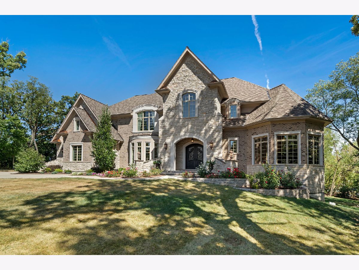
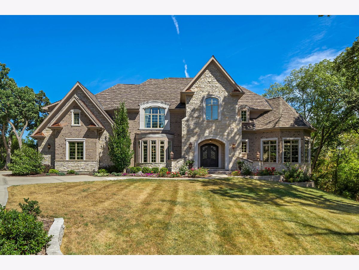
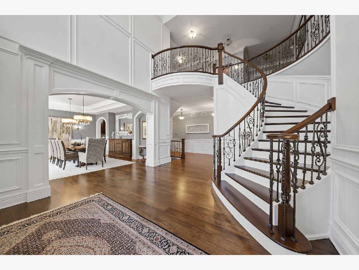
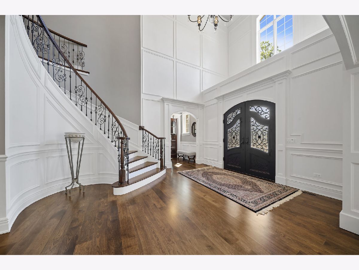
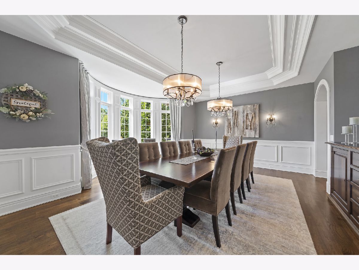
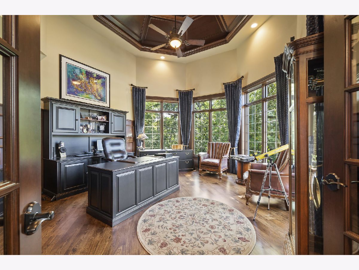
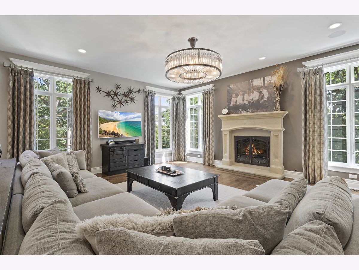
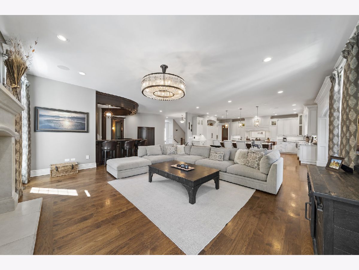
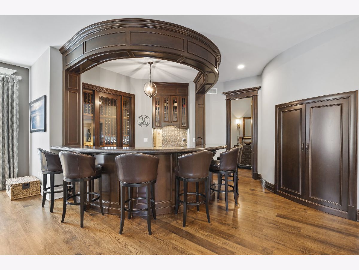
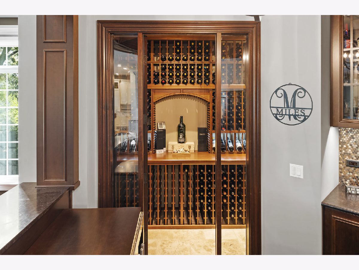
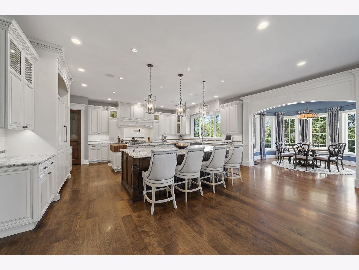
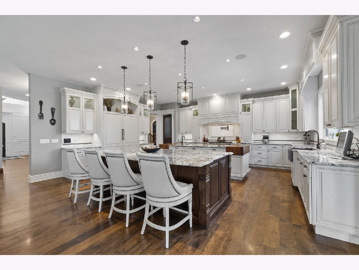
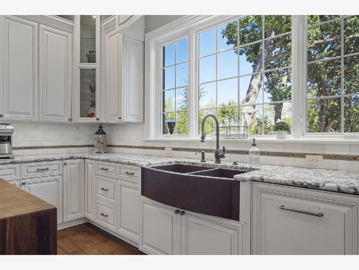
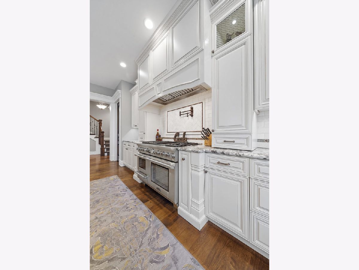
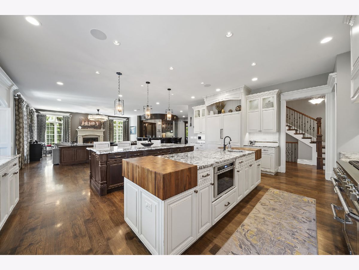
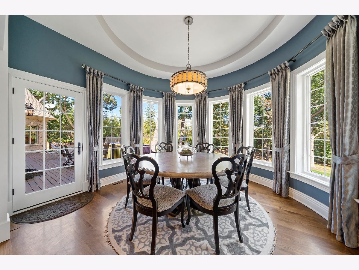
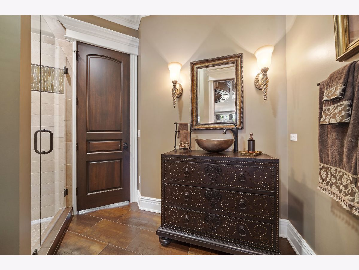
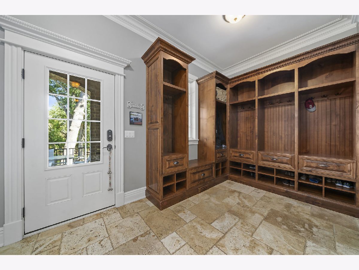
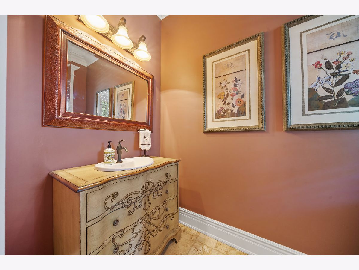
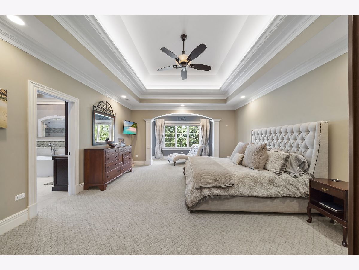
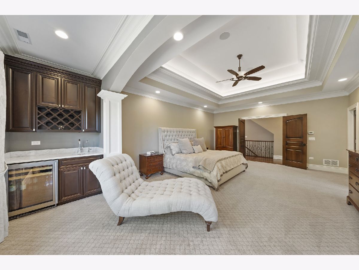
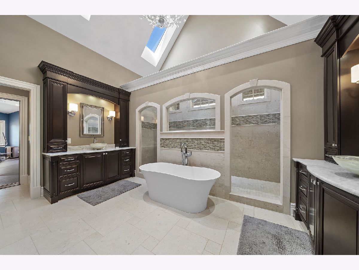
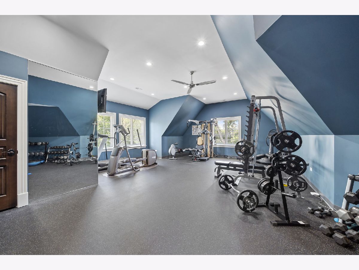
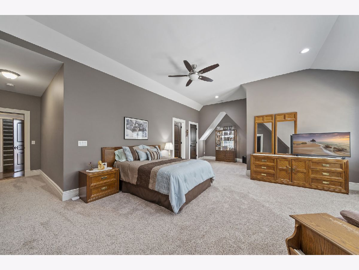
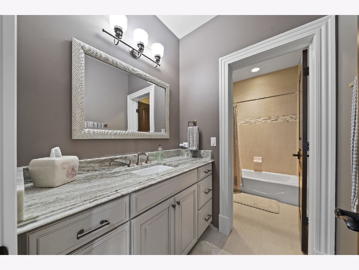
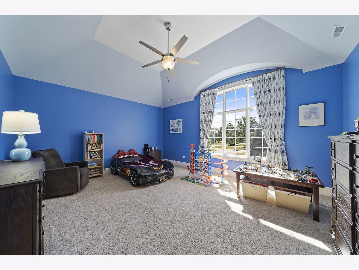
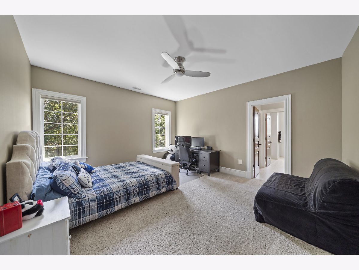
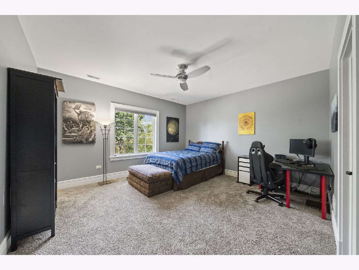
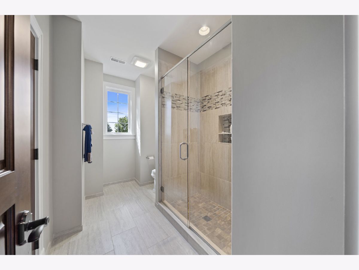
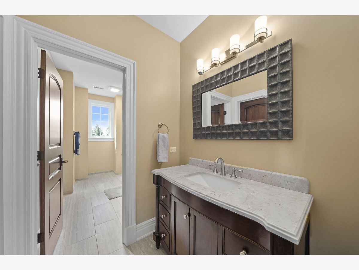
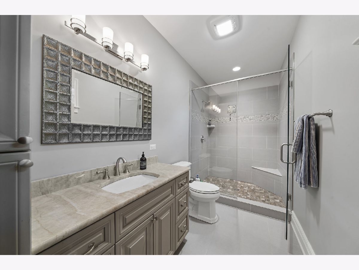
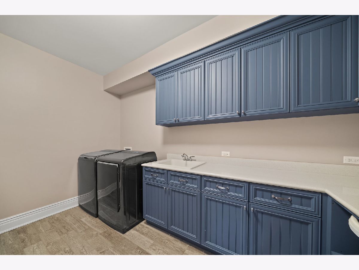
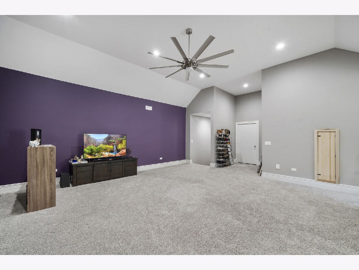

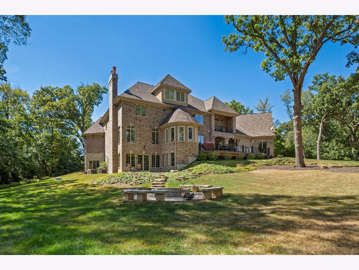

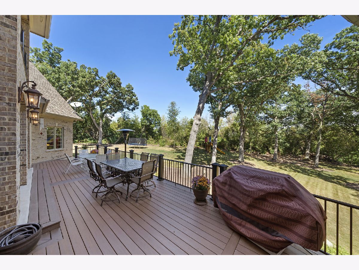
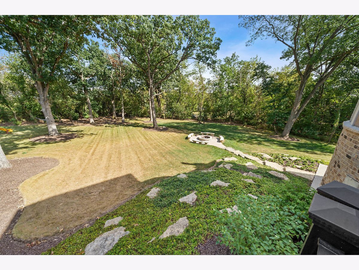
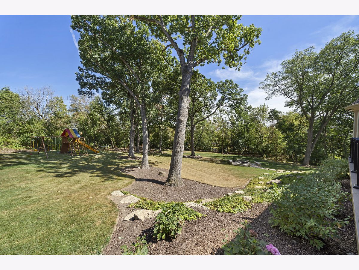
Room Specifics
Total Bedrooms: 5
Bedrooms Above Ground: 5
Bedrooms Below Ground: 0
Dimensions: —
Floor Type: Carpet
Dimensions: —
Floor Type: Carpet
Dimensions: —
Floor Type: Carpet
Dimensions: —
Floor Type: —
Full Bathrooms: 6
Bathroom Amenities: Separate Shower,Double Sink,Soaking Tub
Bathroom in Basement: 0
Rooms: Bedroom 5,Study,Exercise Room,Bonus Room
Basement Description: Unfinished
Other Specifics
| 4 | |
| — | |
| — | |
| — | |
| — | |
| 210X152X320X180 | |
| — | |
| Full | |
| Vaulted/Cathedral Ceilings, Hardwood Floors, Second Floor Laundry, Walk-In Closet(s) | |
| Range, Microwave, Dishwasher, High End Refrigerator, Washer, Dryer, Disposal, Stainless Steel Appliance(s) | |
| Not in DB | |
| — | |
| — | |
| — | |
| — |
Tax History
| Year | Property Taxes |
|---|---|
| 2020 | $23,396 |
Contact Agent
Nearby Similar Homes
Nearby Sold Comparables
Contact Agent
Listing Provided By
@properties

