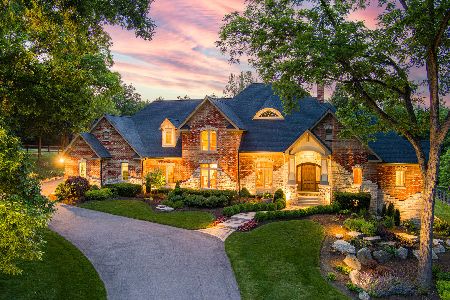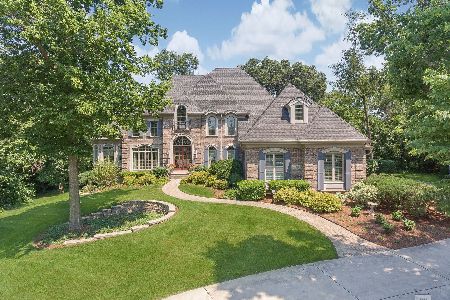7N415 Oak Pointe Court, St Charles, Illinois 60175
$995,000
|
Sold
|
|
| Status: | Closed |
| Sqft: | 4,830 |
| Cost/Sqft: | $259 |
| Beds: | 5 |
| Baths: | 5 |
| Year Built: | 2006 |
| Property Taxes: | $25,625 |
| Days On Market: | 5486 |
| Lot Size: | 1,47 |
Description
FOR THOSE WHO APPRECIATE TIMELESS, TRADITIONAL ELEGANCE! Tucked away on a quiet cul-de-sac, this home should be on a magazine cover! Exquisitely appointed w/Brazilian cherry hardwood flooring, extensive millwork, custom built-ins, designer decor & open floor plan. Gourmet kitchen w/super high-end appliances, gorgeous cabinetry & see-through fireplace to family room! Stunning walk-out w/rec area, 5th BR, bar, wine..!
Property Specifics
| Single Family | |
| — | |
| Traditional | |
| 2006 | |
| Full,Walkout | |
| CUSTOM | |
| No | |
| 1.47 |
| Kane | |
| Woods Of Silver Glen | |
| 1200 / Annual | |
| Other | |
| Community Well | |
| Sewer-Storm | |
| 07713265 | |
| 0904401006 |
Nearby Schools
| NAME: | DISTRICT: | DISTANCE: | |
|---|---|---|---|
|
Grade School
Ferson Creek Elementary School |
303 | — | |
|
Middle School
Haines Middle School |
303 | Not in DB | |
|
High School
St Charles North High School |
303 | Not in DB | |
Property History
| DATE: | EVENT: | PRICE: | SOURCE: |
|---|---|---|---|
| 20 Jun, 2011 | Sold | $995,000 | MRED MLS |
| 30 Mar, 2011 | Under contract | $1,250,000 | MRED MLS |
| 17 Jan, 2011 | Listed for sale | $1,250,000 | MRED MLS |
| 10 Jan, 2022 | Sold | $1,000,000 | MRED MLS |
| 9 Nov, 2021 | Under contract | $1,100,000 | MRED MLS |
| — | Last price change | $1,149,000 | MRED MLS |
| 8 Sep, 2021 | Listed for sale | $1,198,000 | MRED MLS |
Room Specifics
Total Bedrooms: 5
Bedrooms Above Ground: 5
Bedrooms Below Ground: 0
Dimensions: —
Floor Type: Carpet
Dimensions: —
Floor Type: Carpet
Dimensions: —
Floor Type: Carpet
Dimensions: —
Floor Type: —
Full Bathrooms: 5
Bathroom Amenities: Whirlpool,Separate Shower,Double Sink
Bathroom in Basement: 1
Rooms: Bedroom 5,Eating Area,Exercise Room,Foyer,Game Room,Recreation Room,Study,Heated Sun Room,Walk In Closet,Other Room
Basement Description: Finished
Other Specifics
| 4 | |
| Concrete Perimeter | |
| Concrete | |
| Deck, Patio, Brick Paver Patio, Outdoor Fireplace | |
| Cul-De-Sac,Landscaped,Wooded | |
| 150X420 | |
| — | |
| Full | |
| Vaulted/Cathedral Ceilings, Skylight(s), Bar-Dry, Bar-Wet, Hardwood Floors, First Floor Laundry | |
| Range, Microwave, Dishwasher, Refrigerator | |
| Not in DB | |
| Street Paved | |
| — | |
| — | |
| Double Sided, Wood Burning, Gas Log, Gas Starter |
Tax History
| Year | Property Taxes |
|---|---|
| 2011 | $25,625 |
| 2022 | $24,496 |
Contact Agent
Nearby Sold Comparables
Contact Agent
Listing Provided By
Coldwell Banker Residential






