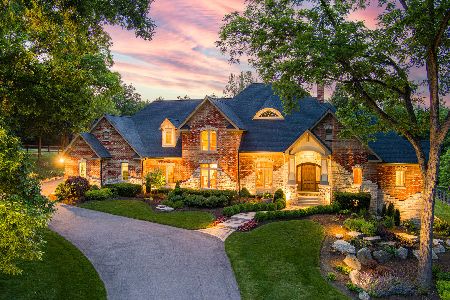7N415 Oak Pointe Court, St Charles, Illinois 60175
$1,000,000
|
Sold
|
|
| Status: | Closed |
| Sqft: | 7,095 |
| Cost/Sqft: | $155 |
| Beds: | 5 |
| Baths: | 5 |
| Year Built: | 2006 |
| Property Taxes: | $24,496 |
| Days On Market: | 1599 |
| Lot Size: | 1,40 |
Description
Absolute tranquility surrounds this EXCEPTIONAL HOME with timeless, traditional elegance! Tucked away on a quiet cul-de-sac, this home has Extensive millwork, and custom built-ins. Gorgeous, Gourmet Kitchen with Brazilian cherry flooring and a see thru double sided fireplace to the family room. Kitchen has high-end appliances, granite counters and a pantry. This VERY OPEN Floor plan is great for entertaining. The 2-story Family room boasts a floor to ceiling fireplace and the room is flanked by stacked windows to the incredible PRIVATE back yard.(Oh and the views are OHHH-SO SPECTACULAR!) This home has a large Master bedroom with a sitting area, and a COZY fireplace. Master bath suite with double sinks, linen closet, walk-in shower and jetted tub. Master also features a LARGE closet. 2nd bedroom with its own private bathroom, 3rd & 4th bedrooms have a Jack and Jill bathroom. Walk-in closets and vaulted/tray ceilings thru-out all the bedrooms. Wait until you see the SUN ROOM, IT'S AMAZING!! TONS of natural light fill the room with wall to wall windows. Don't forget to see the DEN that features built-ins and Stunning wood millwork! The lower level features a 5th bedroom, full bath, Bar, Wine Room, Gym, Game Room, and a Cozy family area with another fireplace.The walk-out lower level takes you to your PRIVATE paver brick patio with outdoor brick fireplace. Large yard with Extensive landscaping on this incredible lot, which includes a sprinkler system. This home has so much more...All the BELLS and WHISTLES are waiting for you!! TONS of Storage too! St. Charles North High School, and close to shopping. Welcome Home! BRING US AN OFFER!
Property Specifics
| Single Family | |
| — | |
| Traditional | |
| 2006 | |
| Full,Walkout | |
| CUSTOM | |
| No | |
| 1.4 |
| Kane | |
| Woods Of Silver Glen | |
| 1200 / Annual | |
| Other | |
| Community Well | |
| Septic-Private | |
| 11211954 | |
| 0904401006 |
Nearby Schools
| NAME: | DISTRICT: | DISTANCE: | |
|---|---|---|---|
|
Grade School
Ferson Creek Elementary School |
303 | — | |
|
Middle School
Haines Middle School |
303 | Not in DB | |
|
High School
St Charles North High School |
303 | Not in DB | |
Property History
| DATE: | EVENT: | PRICE: | SOURCE: |
|---|---|---|---|
| 20 Jun, 2011 | Sold | $995,000 | MRED MLS |
| 30 Mar, 2011 | Under contract | $1,250,000 | MRED MLS |
| 17 Jan, 2011 | Listed for sale | $1,250,000 | MRED MLS |
| 10 Jan, 2022 | Sold | $1,000,000 | MRED MLS |
| 9 Nov, 2021 | Under contract | $1,100,000 | MRED MLS |
| — | Last price change | $1,149,000 | MRED MLS |
| 8 Sep, 2021 | Listed for sale | $1,198,000 | MRED MLS |
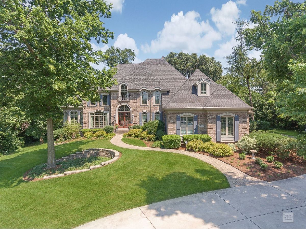
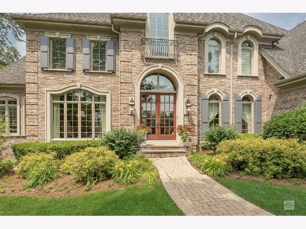
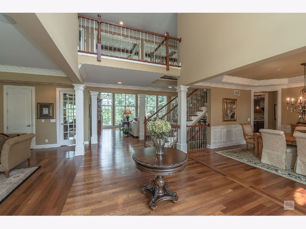
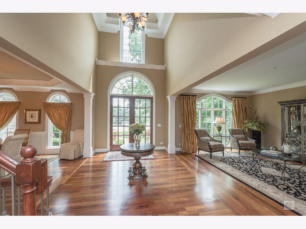
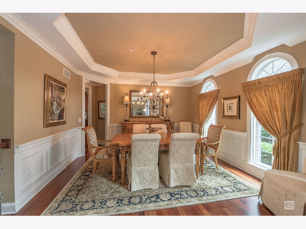
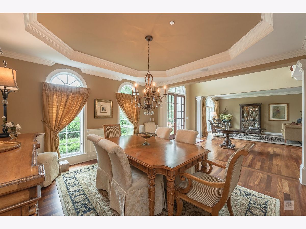
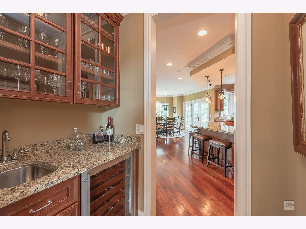
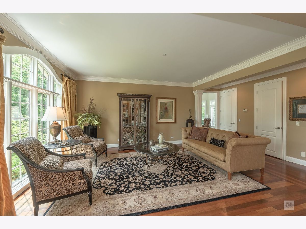
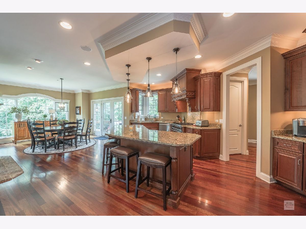
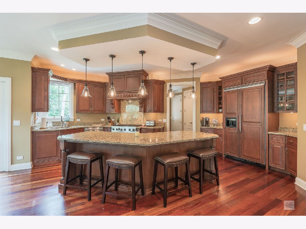
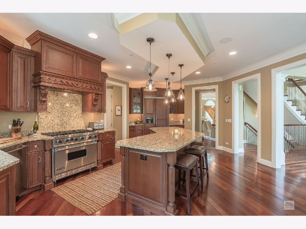
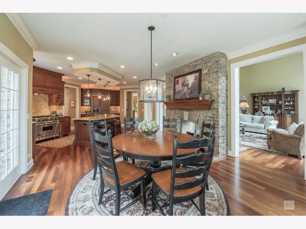
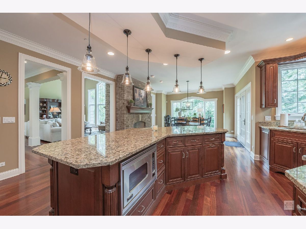
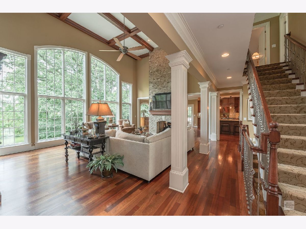
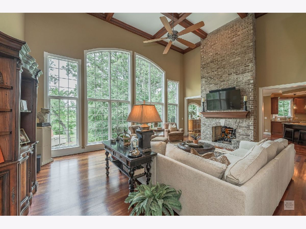
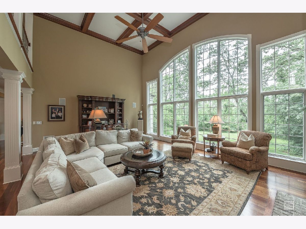
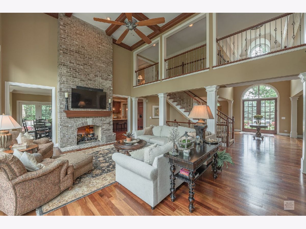
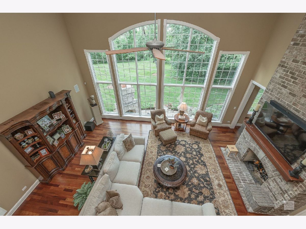
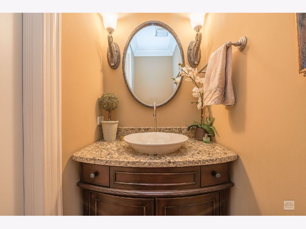
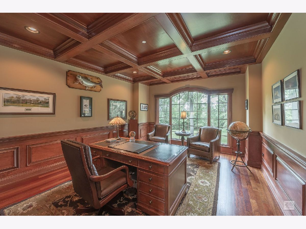
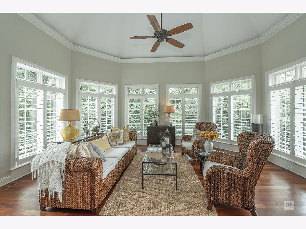
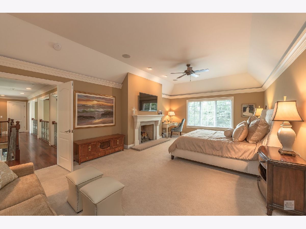
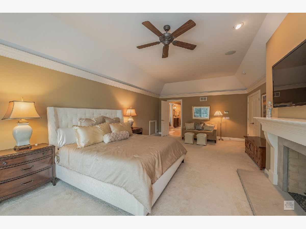
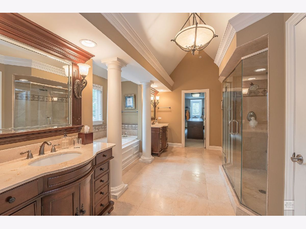
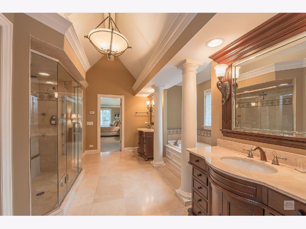
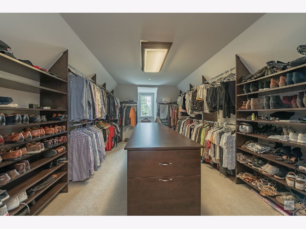
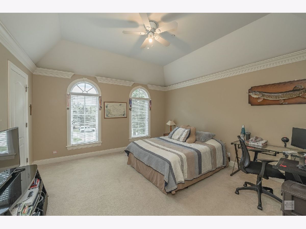
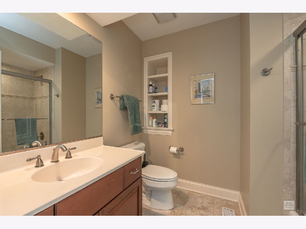
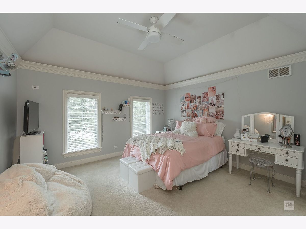
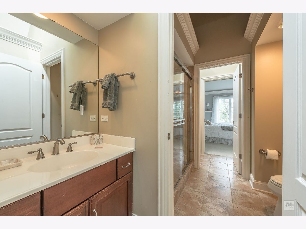
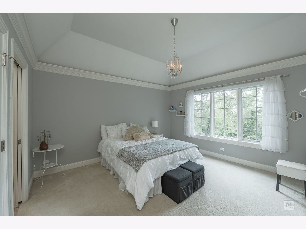
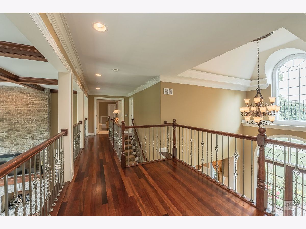
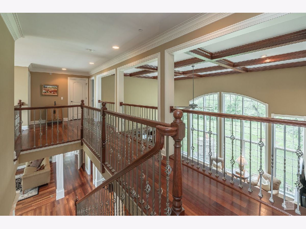
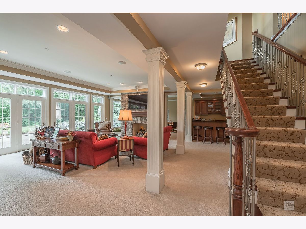
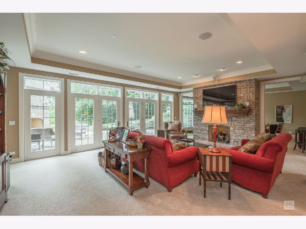
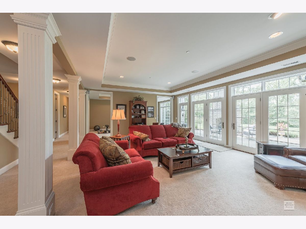
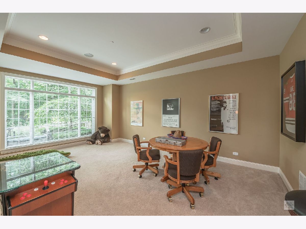
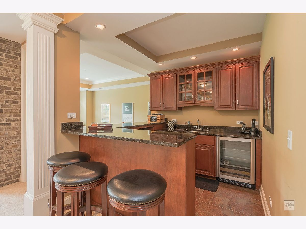
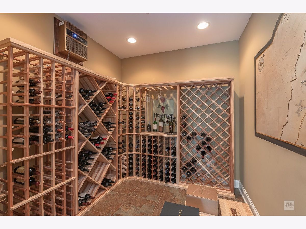
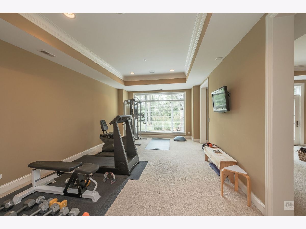
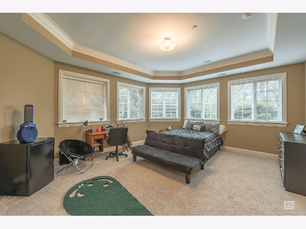
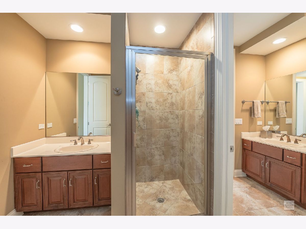
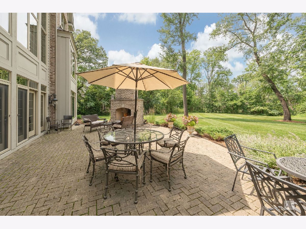
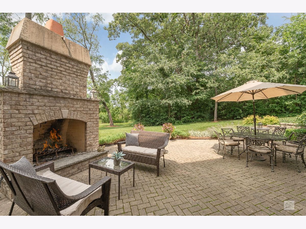
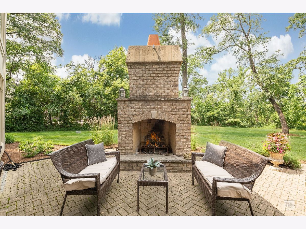
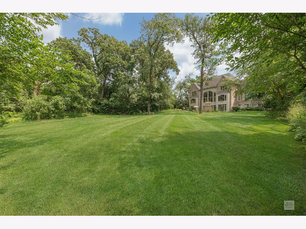
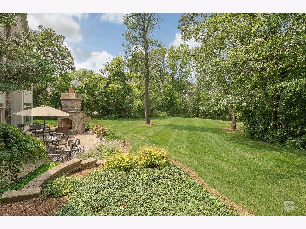
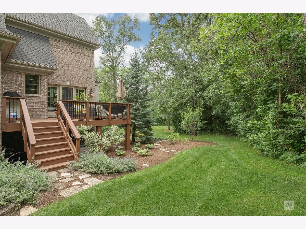
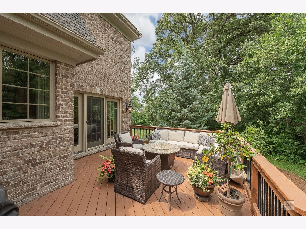
Room Specifics
Total Bedrooms: 5
Bedrooms Above Ground: 5
Bedrooms Below Ground: 0
Dimensions: —
Floor Type: Carpet
Dimensions: —
Floor Type: Carpet
Dimensions: —
Floor Type: Carpet
Dimensions: —
Floor Type: —
Full Bathrooms: 5
Bathroom Amenities: Whirlpool,Separate Shower,Double Sink
Bathroom in Basement: 1
Rooms: Bedroom 5,Eating Area,Exercise Room,Foyer,Game Room,Recreation Room,Study,Heated Sun Room,Walk In Closet,Other Room
Basement Description: Finished
Other Specifics
| 4 | |
| Concrete Perimeter | |
| Concrete | |
| Deck, Patio, Brick Paver Patio, Fire Pit | |
| Cul-De-Sac,Landscaped,Wooded | |
| 150X420 | |
| — | |
| Full | |
| Vaulted/Cathedral Ceilings, Skylight(s), Bar-Dry, Bar-Wet, Hardwood Floors, First Floor Laundry, Walk-In Closet(s), Bookcases, Open Floorplan, Special Millwork | |
| Range, Microwave, Dishwasher, Refrigerator, Washer, Dryer | |
| Not in DB | |
| Curbs, Street Paved | |
| — | |
| — | |
| Double Sided, Wood Burning, Gas Log, Gas Starter |
Tax History
| Year | Property Taxes |
|---|---|
| 2011 | $25,625 |
| 2022 | $24,496 |
Contact Agent
Nearby Sold Comparables
Contact Agent
Listing Provided By
RE/MAX Action

