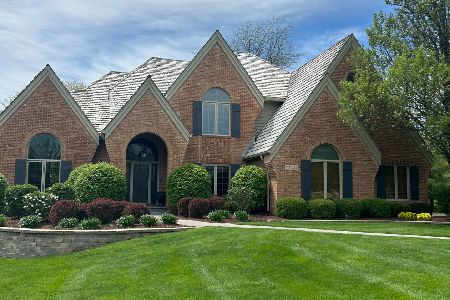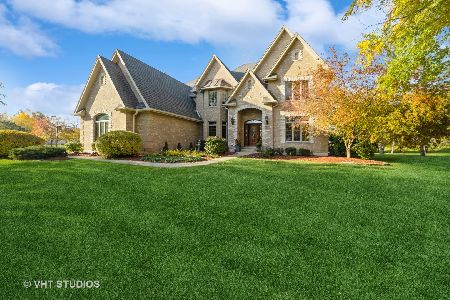7N415 Whispering Trail, St Charles, Illinois 60175
$915,000
|
Sold
|
|
| Status: | Closed |
| Sqft: | 5,000 |
| Cost/Sqft: | $218 |
| Beds: | 4 |
| Baths: | 5 |
| Year Built: | 2005 |
| Property Taxes: | $16,329 |
| Days On Market: | 5716 |
| Lot Size: | 1,25 |
Description
ONE OF A KIND CUSTOM HOME! SUPERIOR CRAFTMANSHIP T/O! 5,000 SF HOME W/ELEGANT 2 STY ENTRY* CHERRY STAIRCASE W/WROUGHT IRON ACCENTS*BRAZILIAN CHERRY FLRS IN LR/DR/FR*FORMAL DR W/DBL CROWN,WAINSCOTING & FABULOUS EAT-IN KIT W/FLORIDA RM*BACK STAIRCASE*FR W/CUSTOM WET BAR, FULL STONE/MASONRY FP* GALLERY W/WROUGHT IRON JULIET BALCONY*DEN ON 1ST*5 BDRM*4.5 BA*4 CAR* FIN BSMT THEATER, CHERRY BAR ,ICE,REF,DISHWASHER, 3 ZONES
Property Specifics
| Single Family | |
| — | |
| Mediter./Spanish | |
| 2005 | |
| Full | |
| CUSTOM | |
| No | |
| 1.25 |
| Kane | |
| Silver Glen Estates | |
| 1000 / Annual | |
| Other | |
| Community Well | |
| Public Sewer | |
| 07551797 | |
| 0904303001 |
Nearby Schools
| NAME: | DISTRICT: | DISTANCE: | |
|---|---|---|---|
|
Grade School
Ferson Creek Elementary School |
303 | — | |
|
Middle School
Haines Middle School |
303 | Not in DB | |
|
High School
St Charles North High School |
303 | Not in DB | |
Property History
| DATE: | EVENT: | PRICE: | SOURCE: |
|---|---|---|---|
| 15 Sep, 2010 | Sold | $915,000 | MRED MLS |
| 7 Aug, 2010 | Under contract | $1,090,000 | MRED MLS |
| — | Last price change | $995,000 | MRED MLS |
| 10 Jun, 2010 | Listed for sale | $995,000 | MRED MLS |
Room Specifics
Total Bedrooms: 5
Bedrooms Above Ground: 4
Bedrooms Below Ground: 1
Dimensions: —
Floor Type: Hardwood
Dimensions: —
Floor Type: Hardwood
Dimensions: —
Floor Type: Hardwood
Dimensions: —
Floor Type: —
Full Bathrooms: 5
Bathroom Amenities: Whirlpool,Separate Shower,Double Sink
Bathroom in Basement: 1
Rooms: Bedroom 5,Den,Foyer,Gallery,Other Room,Pantry,Sitting Room,Sun Room,Theatre Room,Walk In Closet
Basement Description: Finished
Other Specifics
| 4 | |
| Concrete Perimeter | |
| Brick | |
| Patio | |
| Landscaped | |
| 233X310X115X310 | |
| Unfinished | |
| Full | |
| Vaulted/Cathedral Ceilings, Bar-Dry, Bar-Wet | |
| — | |
| Not in DB | |
| Street Paved | |
| — | |
| — | |
| Wood Burning, Gas Starter |
Tax History
| Year | Property Taxes |
|---|---|
| 2010 | $16,329 |
Contact Agent
Nearby Similar Homes
Nearby Sold Comparables
Contact Agent
Listing Provided By
RE/MAX Central Inc.






