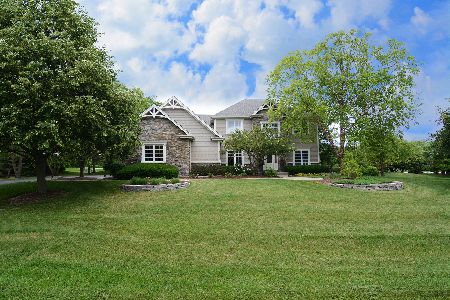7N511 Foxglove Court, St Charles, Illinois 60175
$410,000
|
Sold
|
|
| Status: | Closed |
| Sqft: | 2,839 |
| Cost/Sqft: | $144 |
| Beds: | 4 |
| Baths: | 3 |
| Year Built: | 1998 |
| Property Taxes: | $10,515 |
| Days On Market: | 2735 |
| Lot Size: | 1,00 |
Description
Unbelievable Home. Are you finding it hard to find a home that is Well Built and Well Maintained? Come see this. Loads of quality in a sound and well built home. Great sized rooms and well laid out for parties or just living. Hardwood throughout, ALL (newer) Viking kitchen appliances, including a Micro/Convection, 11' ceiling with beams and transom windows in FR and throughout first floor. Multi piece crown on first floor, second floor landing and master bedroom. MST Bed has custom window trim as well. Larger baseboard throughout. 42" cabinets to show off the 9' ceilings. All Hdw on 2nd floor, a walk in closet that is 20' deep! ORB and Chrome faucets with Granite in baths, Finished basement with bar, work out room and storage. W and D STAY and are NEW as of FEB. 50 Gal HWH new in DEC 2017. AC and Furnace NEW 8-16, NEW well pump, 2-16. Also lawn sprinkler, dog fence, security system, back up sump pump. Extensive and well kept landscaping. YOU WILL not find A BETTER HOME at this PRICE
Property Specifics
| Single Family | |
| — | |
| Colonial | |
| 1998 | |
| Full | |
| — | |
| No | |
| 1 |
| Kane | |
| Three Lakes | |
| 100 / Annual | |
| Insurance | |
| Private Well | |
| Septic-Private | |
| 10036592 | |
| 0906251004 |
Nearby Schools
| NAME: | DISTRICT: | DISTANCE: | |
|---|---|---|---|
|
Grade School
Ferson Creek Elementary School |
303 | — | |
|
Middle School
Thompson Middle School |
303 | Not in DB | |
|
High School
St Charles North High School |
303 | Not in DB | |
Property History
| DATE: | EVENT: | PRICE: | SOURCE: |
|---|---|---|---|
| 7 Sep, 2018 | Sold | $410,000 | MRED MLS |
| 5 Aug, 2018 | Under contract | $410,000 | MRED MLS |
| 31 Jul, 2018 | Listed for sale | $410,000 | MRED MLS |
Room Specifics
Total Bedrooms: 4
Bedrooms Above Ground: 4
Bedrooms Below Ground: 0
Dimensions: —
Floor Type: Hardwood
Dimensions: —
Floor Type: Hardwood
Dimensions: —
Floor Type: Hardwood
Full Bathrooms: 3
Bathroom Amenities: Whirlpool,Separate Shower,Double Sink
Bathroom in Basement: 0
Rooms: Eating Area,Recreation Room,Game Room,Exercise Room,Walk In Closet
Basement Description: Finished
Other Specifics
| 3 | |
| Concrete Perimeter | |
| Asphalt | |
| Patio, Porch | |
| Landscaped | |
| 181 X 255 X 305 X 168 | |
| Unfinished | |
| Full | |
| Vaulted/Cathedral Ceilings, Hardwood Floors, First Floor Laundry | |
| Range, Microwave, Dishwasher, Refrigerator, High End Refrigerator, Washer, Dryer, Stainless Steel Appliance(s) | |
| Not in DB | |
| Street Paved | |
| — | |
| — | |
| Wood Burning, Attached Fireplace Doors/Screen, Gas Log, Gas Starter |
Tax History
| Year | Property Taxes |
|---|---|
| 2018 | $10,515 |
Contact Agent
Nearby Similar Homes
Nearby Sold Comparables
Contact Agent
Listing Provided By
Singular Properties Inc







