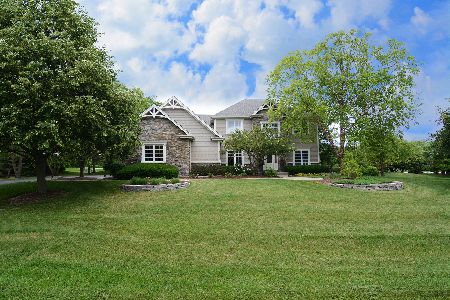8N005 Stevens Road, St Charles, Illinois 60175
$295,000
|
Sold
|
|
| Status: | Closed |
| Sqft: | 1,900 |
| Cost/Sqft: | $155 |
| Beds: | 3 |
| Baths: | 3 |
| Year Built: | 1964 |
| Property Taxes: | $6,698 |
| Days On Market: | 3692 |
| Lot Size: | 0,78 |
Description
Fabulous remodeled hillside ranch with incredible wooded park-like setting. Hardwood flooring, upgraded trim, custom tile, and newer gourmet kitchen. Enjoy gorgeous panoramic views of rolling green lawn and fabulous perennial gardens with wall of French doors that bring outside "in" or cozy up to brick fireplace on chilly nights! Enjoy watching nature while dining or entertaining in your dining room. Newer windows and French doors. Cooking in remodeled kitchen is a pleasure with upgraded cabinetry, granite, hardwood, and adjacent eating area. First floor master is ample and has a remodeled full bath. Second bedroom has large upgraded bath. The walkout has heated flooring in the family room with gorgeous full wall brick wood burning fireplace. Third bedroom has heated floor and trendy full bath for a wonderful in-law suite. A 12x12 laundry, mudroom & storage complete the level. Paver patio and huge deck offer outdoor entertaining space! Lots of quality, space, and yard for the money!
Property Specifics
| Single Family | |
| — | |
| Step Ranch | |
| 1964 | |
| Full,Walkout | |
| — | |
| No | |
| 0.78 |
| Kane | |
| Mcdonald Woods | |
| 0 / Not Applicable | |
| None | |
| Private Well | |
| Septic-Private | |
| 09102762 | |
| 0631476016 |
Nearby Schools
| NAME: | DISTRICT: | DISTANCE: | |
|---|---|---|---|
|
Grade School
Ferson Creek Elementary School |
303 | — | |
|
Middle School
Haines Middle School |
303 | Not in DB | |
|
High School
St Charles North High School |
303 | Not in DB | |
Property History
| DATE: | EVENT: | PRICE: | SOURCE: |
|---|---|---|---|
| 31 May, 2012 | Sold | $335,000 | MRED MLS |
| 20 Mar, 2012 | Under contract | $349,900 | MRED MLS |
| 13 Oct, 2011 | Listed for sale | $349,900 | MRED MLS |
| 18 Mar, 2016 | Sold | $295,000 | MRED MLS |
| 25 Jan, 2016 | Under contract | $295,000 | MRED MLS |
| 16 Dec, 2015 | Listed for sale | $295,000 | MRED MLS |
Room Specifics
Total Bedrooms: 3
Bedrooms Above Ground: 3
Bedrooms Below Ground: 0
Dimensions: —
Floor Type: Carpet
Dimensions: —
Floor Type: Hardwood
Full Bathrooms: 3
Bathroom Amenities: Separate Shower
Bathroom in Basement: 1
Rooms: Mud Room,Eating Area
Basement Description: Finished,Exterior Access
Other Specifics
| 2.5 | |
| Concrete Perimeter | |
| Asphalt | |
| Deck, Brick Paver Patio, Storms/Screens | |
| Landscaped,Wooded | |
| 100 X 339 X 94 X 321 | |
| Unfinished | |
| Full | |
| Hardwood Floors, Heated Floors, First Floor Bedroom, First Floor Full Bath | |
| Range, Microwave, Dishwasher, Refrigerator, Disposal | |
| Not in DB | |
| Street Paved | |
| — | |
| — | |
| Gas Log, Gas Starter |
Tax History
| Year | Property Taxes |
|---|---|
| 2012 | $5,072 |
| 2016 | $6,698 |
Contact Agent
Nearby Similar Homes
Nearby Sold Comparables
Contact Agent
Listing Provided By
Baird & Warner






