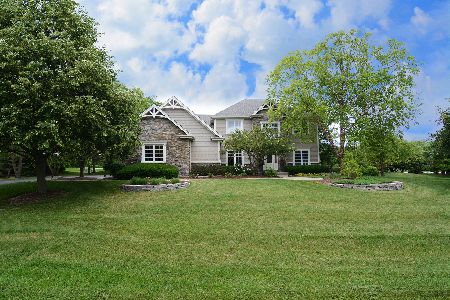7N527 Foxglove Court, St Charles, Illinois 60175
$517,000
|
Sold
|
|
| Status: | Closed |
| Sqft: | 3,316 |
| Cost/Sqft: | $161 |
| Beds: | 4 |
| Baths: | 3 |
| Year Built: | 2001 |
| Property Taxes: | $12,509 |
| Days On Market: | 2843 |
| Lot Size: | 1,48 |
Description
Welcome Home to this STUNNING Three Lakes, open concept RANCH featuring over 3,300 sq. ft of living space w/4 bdrms & 2.1 baths! Arched entry leads you into the vaulted & beamed FR w/fireplace & abundant, natural light flowing throughout. Chef's dream kitchen w/SS appliances, granite counters & cabinetry w/crown molding. Formal DR w/crown molding & wainscoting. Overlook your 1+ acre tree filled property from your vaulted sunroom! Expansive master suite w/tray ceiling & walk-in closet. Serene master bath w/double sinks! Additional bdrms & bthrms complete this main level. Laundry room w/cabinetry, sink & exterior access! Basement w/bath rough-in ready for your dream space to become a reality! Three car garage w/epoxy flooring! Stunning, stamped concrete patio surrounded by a professionally landscaped yard!
Property Specifics
| Single Family | |
| — | |
| Ranch | |
| 2001 | |
| Full | |
| — | |
| No | |
| 1.48 |
| Kane | |
| Three Lakes | |
| 100 / Annual | |
| None | |
| Private Well | |
| Septic-Private | |
| 09915209 | |
| 0906251003 |
Nearby Schools
| NAME: | DISTRICT: | DISTANCE: | |
|---|---|---|---|
|
Grade School
Ferson Creek Elementary School |
303 | — | |
|
Middle School
Haines Middle School |
303 | Not in DB | |
|
High School
St Charles North High School |
303 | Not in DB | |
Property History
| DATE: | EVENT: | PRICE: | SOURCE: |
|---|---|---|---|
| 13 Jul, 2018 | Sold | $517,000 | MRED MLS |
| 12 Jun, 2018 | Under contract | $535,000 | MRED MLS |
| — | Last price change | $550,000 | MRED MLS |
| 13 Apr, 2018 | Listed for sale | $550,000 | MRED MLS |
Room Specifics
Total Bedrooms: 4
Bedrooms Above Ground: 4
Bedrooms Below Ground: 0
Dimensions: —
Floor Type: Carpet
Dimensions: —
Floor Type: Carpet
Dimensions: —
Floor Type: Carpet
Full Bathrooms: 3
Bathroom Amenities: Whirlpool,Separate Shower,Double Sink
Bathroom in Basement: 0
Rooms: Foyer,Sun Room,Eating Area,Walk In Closet
Basement Description: Unfinished,Bathroom Rough-In
Other Specifics
| 3 | |
| Concrete Perimeter | |
| Asphalt | |
| Stamped Concrete Patio, Storms/Screens | |
| Cul-De-Sac,Landscaped | |
| 87X287X197X166X58X254 | |
| — | |
| Full | |
| Vaulted/Cathedral Ceilings, Hardwood Floors, First Floor Bedroom, In-Law Arrangement, First Floor Laundry, First Floor Full Bath | |
| Double Oven, Range, Microwave, Dishwasher, Refrigerator, Washer, Dryer, Stainless Steel Appliance(s) | |
| Not in DB | |
| Street Lights, Street Paved | |
| — | |
| — | |
| Gas Log |
Tax History
| Year | Property Taxes |
|---|---|
| 2018 | $12,509 |
Contact Agent
Nearby Similar Homes
Nearby Sold Comparables
Contact Agent
Listing Provided By
Keller Williams Inspire







