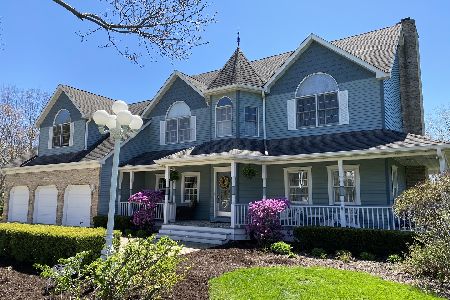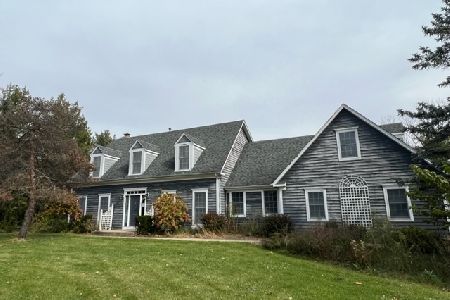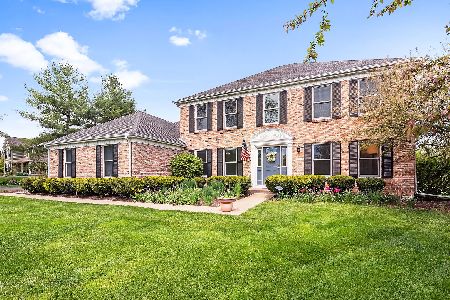7N597 Falcons Trail, St Charles, Illinois 60175
$423,000
|
Sold
|
|
| Status: | Closed |
| Sqft: | 3,134 |
| Cost/Sqft: | $140 |
| Beds: | 4 |
| Baths: | 3 |
| Year Built: | 1995 |
| Property Taxes: | $11,835 |
| Days On Market: | 3460 |
| Lot Size: | 4,10 |
Description
Quality built Georgian on a one of a kind 4-acre lot in popular subdivision!! Granite kitchen with built-in Stainless Steel appliances and stone backsplash... Opens to 4-season vaulted sunroom with walls of windows and amazing views!! Living room with glass French doors opens to family room with floor to ceiling fireplace and full wall bay window! Master bedroom with deep tray ceiling, updated vaulted whirlpool bath with granite counters and vessel sinks... Spacious bedrooms, 2 with walk-in closets!! Vaulted den with skylight and walk-out bay... Impressive 58X23 multi-level pergola deck that spans the width of the home!! Make sure that you walk this park-like private wooded lot with pathways, gazebo, pergola and apple orchard... Cross the bridge into your own arboretum with private gardens, towering tree lined canopies and walkways... This is truly a special private retreat!
Property Specifics
| Single Family | |
| — | |
| Georgian | |
| 1995 | |
| Full | |
| — | |
| No | |
| 4.1 |
| Kane | |
| Cranston Meadows | |
| 20 / Annual | |
| Insurance | |
| Private Well | |
| Septic-Private | |
| 09263389 | |
| 0906151003 |
Nearby Schools
| NAME: | DISTRICT: | DISTANCE: | |
|---|---|---|---|
|
High School
St Charles North High School |
303 | Not in DB | |
Property History
| DATE: | EVENT: | PRICE: | SOURCE: |
|---|---|---|---|
| 14 Oct, 2016 | Sold | $423,000 | MRED MLS |
| 11 Sep, 2016 | Under contract | $439,000 | MRED MLS |
| 20 Jun, 2016 | Listed for sale | $439,000 | MRED MLS |
| 17 Apr, 2018 | Sold | $429,000 | MRED MLS |
| 21 Mar, 2018 | Under contract | $429,108 | MRED MLS |
| — | Last price change | $463,108 | MRED MLS |
| 15 Feb, 2018 | Listed for sale | $463,108 | MRED MLS |
Room Specifics
Total Bedrooms: 4
Bedrooms Above Ground: 4
Bedrooms Below Ground: 0
Dimensions: —
Floor Type: Carpet
Dimensions: —
Floor Type: Carpet
Dimensions: —
Floor Type: Carpet
Full Bathrooms: 3
Bathroom Amenities: Whirlpool,Separate Shower,Double Sink
Bathroom in Basement: 0
Rooms: Den,Heated Sun Room
Basement Description: Unfinished
Other Specifics
| 3 | |
| Concrete Perimeter | |
| Asphalt | |
| Deck | |
| Landscaped,Wooded | |
| 349X595X328X176X160X419 | |
| — | |
| Full | |
| Vaulted/Cathedral Ceilings, Skylight(s), Hardwood Floors, First Floor Laundry | |
| Range, Microwave, Dishwasher, Refrigerator, Washer, Dryer, Stainless Steel Appliance(s) | |
| Not in DB | |
| Street Paved | |
| — | |
| — | |
| Wood Burning, Gas Starter |
Tax History
| Year | Property Taxes |
|---|---|
| 2016 | $11,835 |
| 2018 | $11,651 |
Contact Agent
Nearby Similar Homes
Nearby Sold Comparables
Contact Agent
Listing Provided By
RE/MAX All Pro









