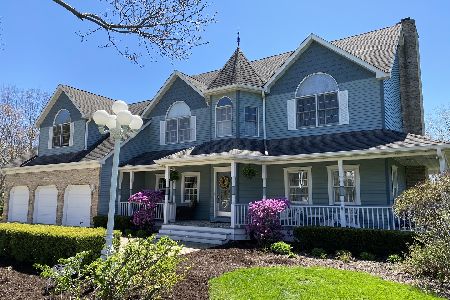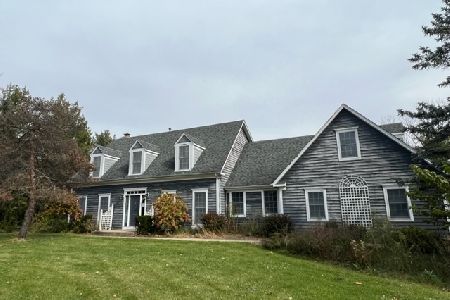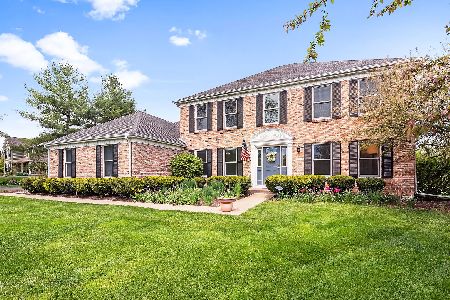7N597 Falcons Trail, St Charles, Illinois 60175
$429,000
|
Sold
|
|
| Status: | Closed |
| Sqft: | 3,134 |
| Cost/Sqft: | $137 |
| Beds: | 4 |
| Baths: | 3 |
| Year Built: | 1995 |
| Property Taxes: | $11,651 |
| Days On Market: | 2856 |
| Lot Size: | 4,10 |
Description
WON'T LAST AT THIS NEW PRICE! 4+ acres to roam and UPDATES galore! Over 3100 square feet of living space, plus a full basement, 3 car garage and a 4-season sunroom with soaring ceilings and windows. Delightful yard begging you to take a walk. An elevated boardwalk extends from the back of the home, passing a gazebo, pergola, private gardens and apple orchard! Cross the bridge along the way and delight in the towering tree-lined walk to the far corner of the homesite. It is like a wedding scene in a movie! Meticulously maintained professionally and ready to bloom in the spring. Look at it all from the comfort of the hot tub on the deck! **NEW 2017: Furnace, AC, wood floors in den/FR, humidifier, $30k backyard boardwalk, $20K firepit, $70K brick paver driveway, all window blinds, overhead garage doors, front stoop, sump pump + back up, whole house water filtration system, all carpet, 8-guest hot tub, backyard plantings including daffodil bulbs and wildflowers that fill the yard!**
Property Specifics
| Single Family | |
| — | |
| Georgian | |
| 1995 | |
| Full | |
| — | |
| No | |
| 4.1 |
| Kane | |
| Cranston Meadows | |
| 20 / Annual | |
| Insurance | |
| Private Well | |
| Septic-Private | |
| 09857788 | |
| 0906151003 |
Nearby Schools
| NAME: | DISTRICT: | DISTANCE: | |
|---|---|---|---|
|
High School
St Charles North High School |
303 | Not in DB | |
Property History
| DATE: | EVENT: | PRICE: | SOURCE: |
|---|---|---|---|
| 14 Oct, 2016 | Sold | $423,000 | MRED MLS |
| 11 Sep, 2016 | Under contract | $439,000 | MRED MLS |
| 20 Jun, 2016 | Listed for sale | $439,000 | MRED MLS |
| 17 Apr, 2018 | Sold | $429,000 | MRED MLS |
| 21 Mar, 2018 | Under contract | $429,108 | MRED MLS |
| — | Last price change | $463,108 | MRED MLS |
| 15 Feb, 2018 | Listed for sale | $463,108 | MRED MLS |
Room Specifics
Total Bedrooms: 4
Bedrooms Above Ground: 4
Bedrooms Below Ground: 0
Dimensions: —
Floor Type: Carpet
Dimensions: —
Floor Type: Carpet
Dimensions: —
Floor Type: Carpet
Full Bathrooms: 3
Bathroom Amenities: Whirlpool,Separate Shower,Double Sink
Bathroom in Basement: 0
Rooms: Den,Heated Sun Room
Basement Description: Unfinished
Other Specifics
| 3 | |
| Concrete Perimeter | |
| Brick | |
| Deck, Hot Tub, Gazebo | |
| Landscaped,Wooded | |
| 349X595X328X176X160X419 | |
| — | |
| Full | |
| Vaulted/Cathedral Ceilings, Skylight(s), Hardwood Floors, First Floor Laundry | |
| Range, Microwave, Dishwasher, Refrigerator, Disposal, Stainless Steel Appliance(s) | |
| Not in DB | |
| Street Paved | |
| — | |
| — | |
| Wood Burning, Gas Starter |
Tax History
| Year | Property Taxes |
|---|---|
| 2016 | $11,835 |
| 2018 | $11,651 |
Contact Agent
Nearby Similar Homes
Nearby Sold Comparables
Contact Agent
Listing Provided By
Keller Williams Inspire









