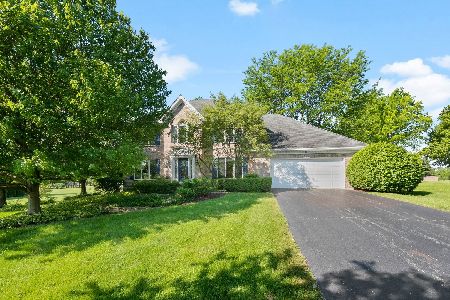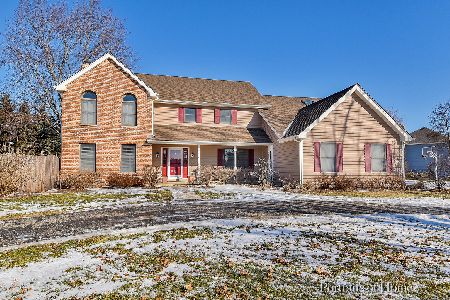7N615 Cloverfield Circle, St Charles, Illinois 60175
$415,000
|
Sold
|
|
| Status: | Closed |
| Sqft: | 3,076 |
| Cost/Sqft: | $138 |
| Beds: | 4 |
| Baths: | 3 |
| Year Built: | 1988 |
| Property Taxes: | $9,819 |
| Days On Market: | 2483 |
| Lot Size: | 0,93 |
Description
Pride of home ownership reflected in every nook and corner of this handsome family home. Two-story natural light foyer; Private enclosed home office; Elegant formal living and dining space; Smart modern kitchen design with granite, Custom cabinetry, and high-end Bosch and Wolf appliances; And a fabulous sunken family room with vaulted ceilings, sky lights, over-sized wood burning fireplace hearth, and gorgeous views that surround. Every inch has been attended to for the move-in ready buyer...Fresh paint throughout; New epoxy floors in basement with bath rough-in, active radon mitigation, new high efficiency furnace, A/C,water heater, and air filtration sytem; Finished 3 car garage with epoxy floors and heat; Recessed lighting recently installed; Newer windows and roof; And updated exterior landscaping with invisible fence to enjoy the nearly acre yard from the back deck. Come see for yourself how home feels!
Property Specifics
| Single Family | |
| — | |
| Tudor | |
| 1988 | |
| Partial | |
| — | |
| No | |
| 0.93 |
| Kane | |
| Cranston Meadows | |
| 25 / Annual | |
| Snow Removal | |
| Private Well | |
| Septic-Private | |
| 10338601 | |
| 0801278005 |
Property History
| DATE: | EVENT: | PRICE: | SOURCE: |
|---|---|---|---|
| 16 May, 2016 | Sold | $399,500 | MRED MLS |
| 22 Mar, 2016 | Under contract | $424,900 | MRED MLS |
| 24 Feb, 2016 | Listed for sale | $424,900 | MRED MLS |
| 14 Jun, 2019 | Sold | $415,000 | MRED MLS |
| 3 May, 2019 | Under contract | $425,000 | MRED MLS |
| — | Last price change | $429,900 | MRED MLS |
| 10 Apr, 2019 | Listed for sale | $429,900 | MRED MLS |
Room Specifics
Total Bedrooms: 4
Bedrooms Above Ground: 4
Bedrooms Below Ground: 0
Dimensions: —
Floor Type: Carpet
Dimensions: —
Floor Type: Carpet
Dimensions: —
Floor Type: Carpet
Full Bathrooms: 3
Bathroom Amenities: Separate Shower,Double Sink,Soaking Tub
Bathroom in Basement: 0
Rooms: Den,Foyer
Basement Description: Unfinished,Crawl,Bathroom Rough-In
Other Specifics
| 3 | |
| — | |
| Asphalt | |
| Deck, Storms/Screens, Invisible Fence | |
| — | |
| 124X251X195X252 | |
| — | |
| Full | |
| Vaulted/Cathedral Ceilings, Skylight(s), Bar-Dry, Hardwood Floors, First Floor Laundry | |
| Double Oven, Range, Microwave, Dishwasher, Washer, Dryer, Stainless Steel Appliance(s) | |
| Not in DB | |
| Street Paved | |
| — | |
| — | |
| Wood Burning |
Tax History
| Year | Property Taxes |
|---|---|
| 2016 | $10,660 |
| 2019 | $9,819 |
Contact Agent
Nearby Sold Comparables
Contact Agent
Listing Provided By
Coldwell Banker The Real Estate Group - Geneva






