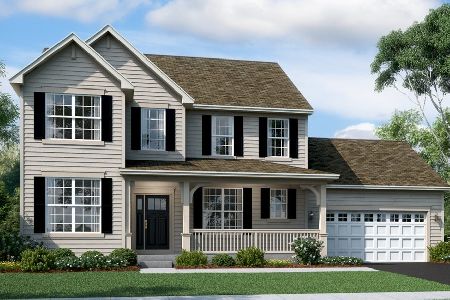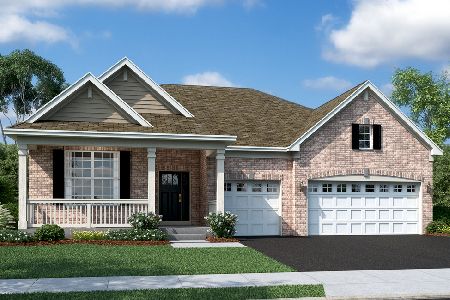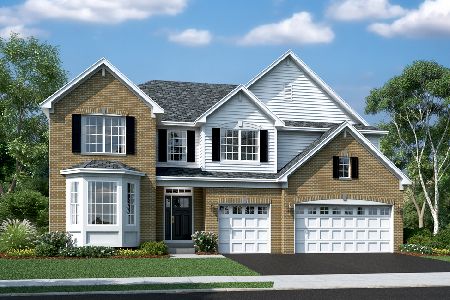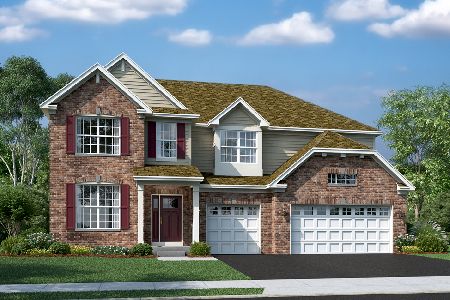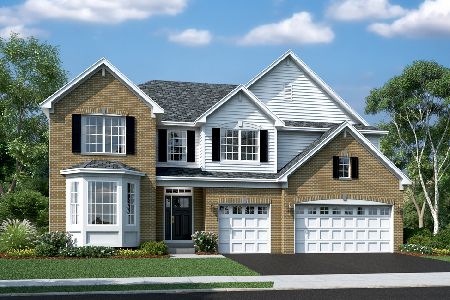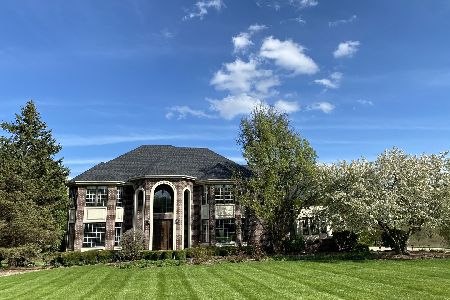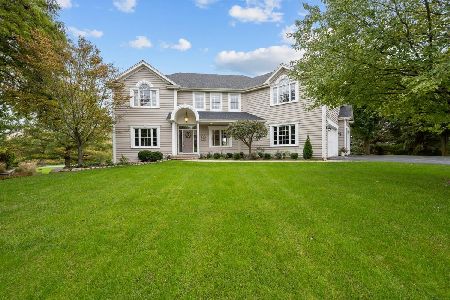7N644 Cloverfield Circle, St Charles, Illinois 60175
$335,000
|
Sold
|
|
| Status: | Closed |
| Sqft: | 2,432 |
| Cost/Sqft: | $142 |
| Beds: | 4 |
| Baths: | 3 |
| Year Built: | 1988 |
| Property Taxes: | $8,876 |
| Days On Market: | 3118 |
| Lot Size: | 1,50 |
Description
Enjoy this Lovely Ranch home in Cranston Meadows subdivsion with a gorgeous location, on a 1.5 acre lot that is excellent for entertaining and no neighbors behind! Skylight in front foyer offering lots of natural light throughout this home. All bedrooms on first floor and 2 bedrooms have sliding doors leading to the large deck and pergola. This home features an eat-in kitchen nook with all stainless appliances, Corian counter tops and oak cabinets. Cozy fireplace in family room that leads to the deck and kitchen nook area. There is a separate dining room with chair railing. Master has cathedral ceilings and luxury ensuite bathroom, custom tile work with two vanities and separate shower and tub. Laundry can be located on 1st floor or basement. Large basement with finished area and a large additional storage area. Do not let this home pass you by there are lots of possibilities with some TLC!
Property Specifics
| Single Family | |
| — | |
| Ranch | |
| 1988 | |
| Full | |
| — | |
| No | |
| 1.5 |
| Kane | |
| Cranston Meadows | |
| 20 / Annual | |
| Other | |
| Private Well | |
| Septic-Private | |
| 09693084 | |
| 0801276012 |
Nearby Schools
| NAME: | DISTRICT: | DISTANCE: | |
|---|---|---|---|
|
Grade School
Ferson Creek Elementary School |
303 | — | |
|
Middle School
Haines Middle School |
303 | Not in DB | |
|
High School
St Charles North High School |
303 | Not in DB | |
Property History
| DATE: | EVENT: | PRICE: | SOURCE: |
|---|---|---|---|
| 27 Jul, 2016 | Under contract | $0 | MRED MLS |
| 13 Nov, 2015 | Listed for sale | $0 | MRED MLS |
| 4 May, 2018 | Sold | $335,000 | MRED MLS |
| 26 Feb, 2018 | Under contract | $345,000 | MRED MLS |
| — | Last price change | $349,000 | MRED MLS |
| 14 Jul, 2017 | Listed for sale | $365,000 | MRED MLS |
Room Specifics
Total Bedrooms: 4
Bedrooms Above Ground: 4
Bedrooms Below Ground: 0
Dimensions: —
Floor Type: Carpet
Dimensions: —
Floor Type: Hardwood
Dimensions: —
Floor Type: Carpet
Full Bathrooms: 3
Bathroom Amenities: Whirlpool,Separate Shower,Soaking Tub
Bathroom in Basement: 0
Rooms: Office,Recreation Room
Basement Description: Partially Finished
Other Specifics
| 2 | |
| Concrete Perimeter | |
| Asphalt | |
| Deck, Storms/Screens | |
| — | |
| 73X486X241X399 | |
| — | |
| Full | |
| Skylight(s), Hardwood Floors, Wood Laminate Floors, First Floor Laundry, Second Floor Laundry | |
| Range, Microwave, Dishwasher, Refrigerator, Washer, Stainless Steel Appliance(s) | |
| Not in DB | |
| — | |
| — | |
| — | |
| Gas Log |
Tax History
| Year | Property Taxes |
|---|---|
| 2018 | $8,876 |
Contact Agent
Nearby Similar Homes
Nearby Sold Comparables
Contact Agent
Listing Provided By
Envision Real Estate LLC


