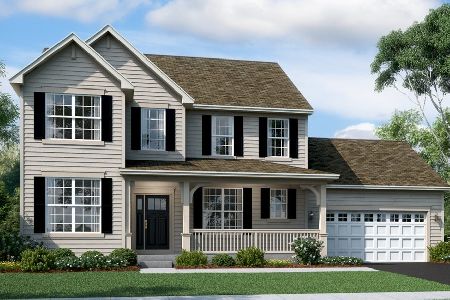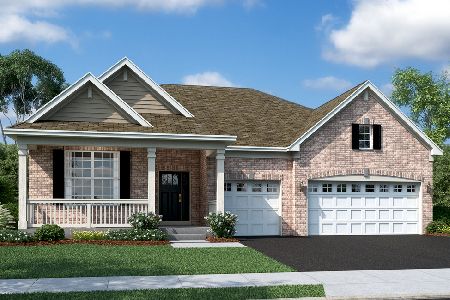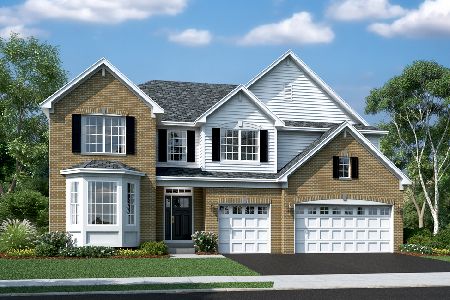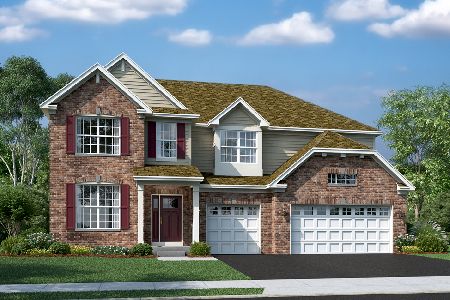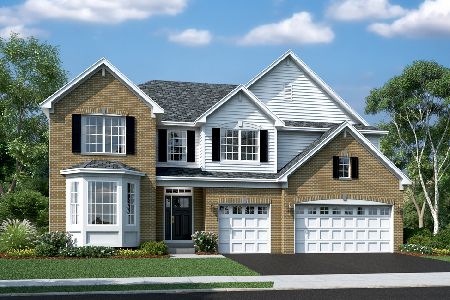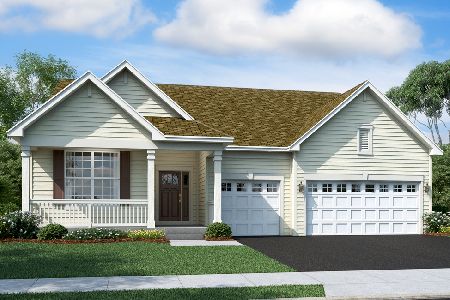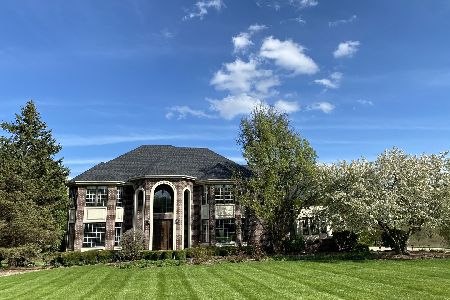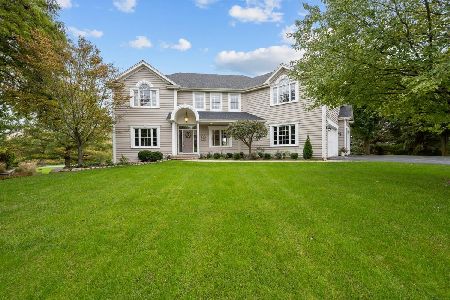7N747 Phar Lap Drive, St Charles, Illinois 60175
$690,000
|
Sold
|
|
| Status: | Closed |
| Sqft: | 4,257 |
| Cost/Sqft: | $164 |
| Beds: | 5 |
| Baths: | 5 |
| Year Built: | 1998 |
| Property Taxes: | $13,083 |
| Days On Market: | 4737 |
| Lot Size: | 3,10 |
Description
Beautifully appointed custom home has all the bells & whistles! Entry has floating staircase w marble floor; formal LR & DR; soaring FR fireplace & oak library. Kitchen has cherry cabs & granite. 5th BR on 3rd floor. Basement has full bar, full SS kitchen, theater, wine cellar & game room. Walkout basement to patio w outdoor fireplace, in-ground pool overlooking 3 acres of open area w/ walking paths & wildlife. Wow!!
Property Specifics
| Single Family | |
| — | |
| Traditional | |
| 1998 | |
| Full,Walkout | |
| CUSTOM | |
| No | |
| 3.1 |
| Kane | |
| Arlington Estates | |
| 0 / Not Applicable | |
| None | |
| Private Well | |
| Septic-Private | |
| 08265843 | |
| 0801251012 |
Property History
| DATE: | EVENT: | PRICE: | SOURCE: |
|---|---|---|---|
| 5 Aug, 2013 | Sold | $690,000 | MRED MLS |
| 23 May, 2013 | Under contract | $699,000 | MRED MLS |
| — | Last price change | $725,000 | MRED MLS |
| 4 Feb, 2013 | Listed for sale | $725,000 | MRED MLS |
| 20 Nov, 2020 | Sold | $665,000 | MRED MLS |
| 4 Sep, 2020 | Under contract | $699,000 | MRED MLS |
| — | Last price change | $749,900 | MRED MLS |
| 29 May, 2020 | Listed for sale | $749,900 | MRED MLS |
Room Specifics
Total Bedrooms: 5
Bedrooms Above Ground: 5
Bedrooms Below Ground: 0
Dimensions: —
Floor Type: Hardwood
Dimensions: —
Floor Type: Hardwood
Dimensions: —
Floor Type: Hardwood
Dimensions: —
Floor Type: —
Full Bathrooms: 5
Bathroom Amenities: Whirlpool,Separate Shower,Double Sink
Bathroom in Basement: 1
Rooms: Kitchen,Bedroom 5,Breakfast Room,Eating Area,Foyer,Game Room,Library,Recreation Room,Theatre Room,Other Room
Basement Description: Finished,Exterior Access,Other
Other Specifics
| 3 | |
| Concrete Perimeter | |
| Concrete | |
| Deck, Patio, Brick Paver Patio, In Ground Pool, Storms/Screens, Outdoor Fireplace | |
| — | |
| 132X566X339X770 | |
| Finished | |
| Full | |
| Skylight(s), Sauna/Steam Room, Bar-Wet, First Floor Bedroom, In-Law Arrangement, First Floor Full Bath | |
| Double Oven, Range, Microwave, Dishwasher, Refrigerator, Bar Fridge, Washer, Dryer, Disposal, Stainless Steel Appliance(s), Wine Refrigerator | |
| Not in DB | |
| Street Lights, Street Paved | |
| — | |
| — | |
| Wood Burning, Gas Log, Gas Starter |
Tax History
| Year | Property Taxes |
|---|---|
| 2013 | $13,083 |
| 2020 | $19,263 |
Contact Agent
Nearby Similar Homes
Nearby Sold Comparables
Contact Agent
Listing Provided By
RE/MAX Excels

