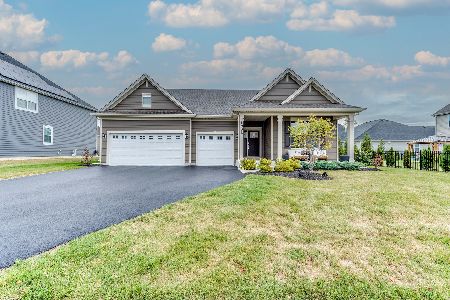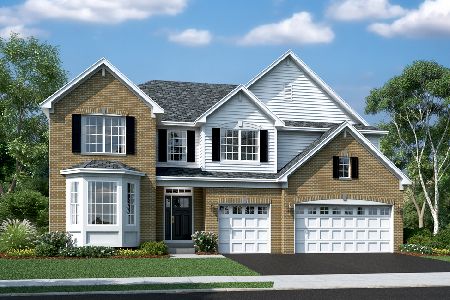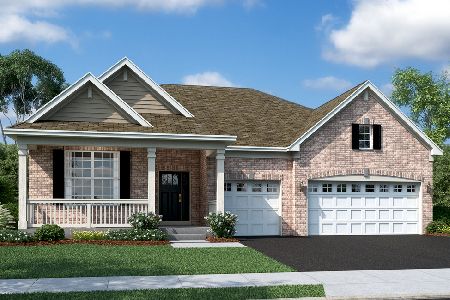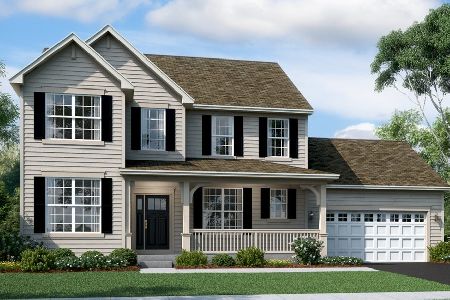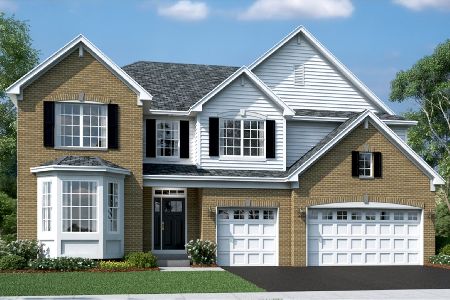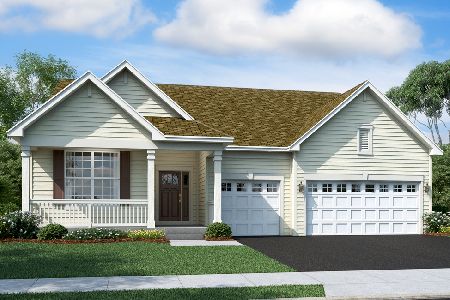7N949 Northern Dancer Lane, St Charles, Illinois 60175
$374,500
|
Sold
|
|
| Status: | Closed |
| Sqft: | 3,079 |
| Cost/Sqft: | $123 |
| Beds: | 4 |
| Baths: | 3 |
| Year Built: | 1991 |
| Property Taxes: | $10,825 |
| Days On Market: | 3505 |
| Lot Size: | 1,00 |
Description
Well maintained home with inviting wraparound porch on a scenic acre lot! Dramatic vaulted family room with full wall soaring brick fireplace, built-ins and recessed wet bar... Spacious island kitchen with built-in appliances and planning area - Dinette opens to expansive 36x15 deck and well landscaped yard! Huge master bedroom suite (note size) with vaulted sitting area, dual closets and vaulted whirlpool bath... All bedrooms are spacious!! Nicely finished, newly carpeted basement with sauna, wet bar, panel molding and recessed lighting - Lots of storage too!! Living room with wide cased opening leads to dining room... Newer: roof, windows and a/c... This light bright home is freshly painted and has a very tasteful, neutral decor... Move-in condition!!
Property Specifics
| Single Family | |
| — | |
| Traditional | |
| 1991 | |
| Full | |
| — | |
| No | |
| 1 |
| Kane | |
| Arlington Estates | |
| 0 / Not Applicable | |
| None | |
| Private Well | |
| Septic-Mechanical | |
| 09217880 | |
| 0801202003 |
Nearby Schools
| NAME: | DISTRICT: | DISTANCE: | |
|---|---|---|---|
|
Grade School
Ferson Creek Elementary School |
303 | — | |
|
Middle School
Haines Middle School |
303 | Not in DB | |
|
High School
St Charles North High School |
303 | Not in DB | |
Property History
| DATE: | EVENT: | PRICE: | SOURCE: |
|---|---|---|---|
| 29 Jul, 2016 | Sold | $374,500 | MRED MLS |
| 8 Jun, 2016 | Under contract | $378,800 | MRED MLS |
| 6 May, 2016 | Listed for sale | $378,800 | MRED MLS |
Room Specifics
Total Bedrooms: 4
Bedrooms Above Ground: 4
Bedrooms Below Ground: 0
Dimensions: —
Floor Type: Carpet
Dimensions: —
Floor Type: Carpet
Dimensions: —
Floor Type: Carpet
Full Bathrooms: 3
Bathroom Amenities: Whirlpool,Separate Shower,Double Sink
Bathroom in Basement: 0
Rooms: Sitting Room,Recreation Room,Exercise Room,Storage
Basement Description: Finished
Other Specifics
| 2 | |
| Concrete Perimeter | |
| Concrete | |
| Patio | |
| Landscaped | |
| 204X266X110X285 | |
| — | |
| Full | |
| Vaulted/Cathedral Ceilings, Skylight(s), Bar-Wet, Hardwood Floors, First Floor Laundry | |
| Range, Microwave, Dishwasher, Refrigerator, Washer, Dryer, Disposal | |
| Not in DB | |
| Street Paved | |
| — | |
| — | |
| Wood Burning, Gas Starter |
Tax History
| Year | Property Taxes |
|---|---|
| 2016 | $10,825 |
Contact Agent
Nearby Similar Homes
Nearby Sold Comparables
Contact Agent
Listing Provided By
RE/MAX All Pro

